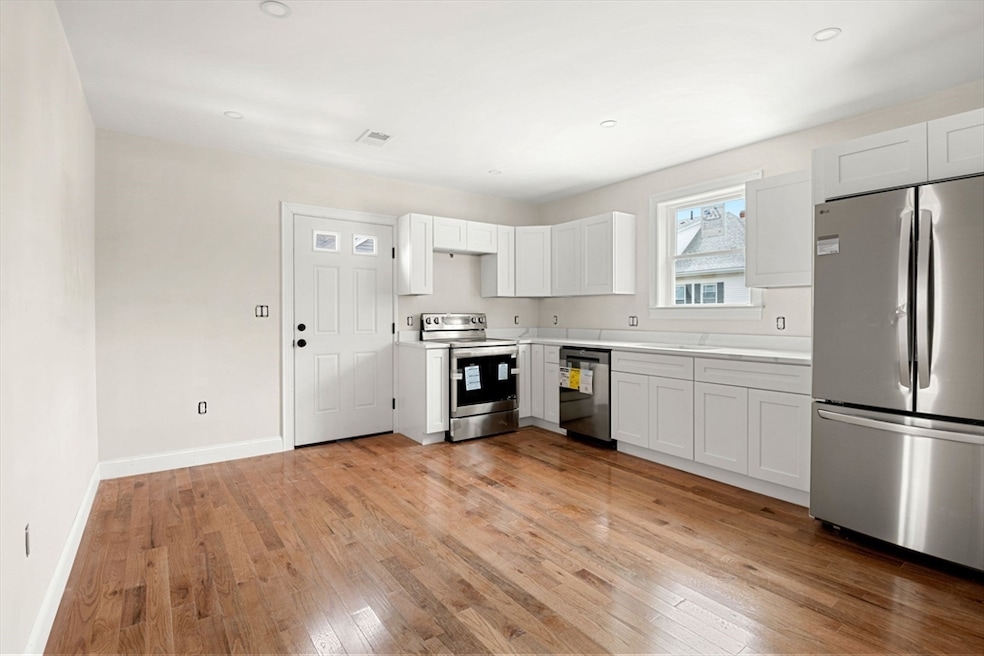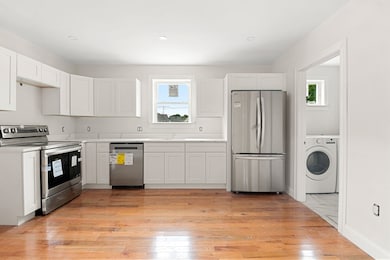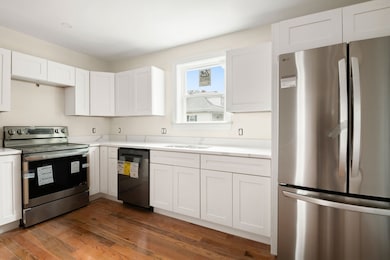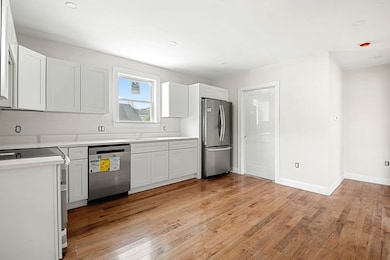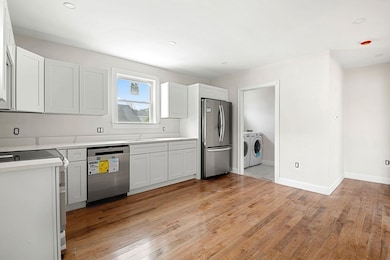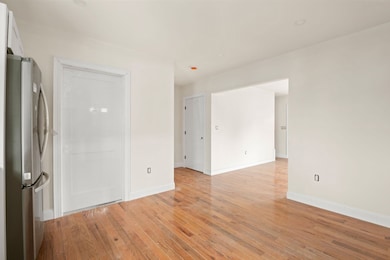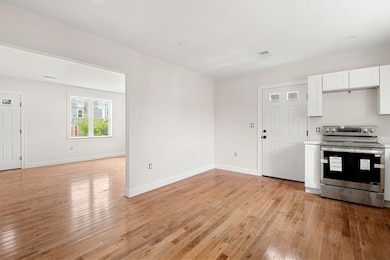8R Elm St Unit 1 Peabody, MA 01960
Peabody Town Center NeighborhoodEstimated payment $3,643/month
Highlights
- Property is near public transit
- End Unit
- Solid Surface Countertops
- Wood Flooring
- Corner Lot
- Stainless Steel Appliances
About This Home
New construction townhome in desirable Peabody! This beautiful townhome is situated on a dead end street yet ideally located in close proximity to downtown Peabody. This townhome features 1,680 square feet of living space over 3 levels with 3 bedrooms and 1.5 bathrooms. The main level features a living room, eat-in kitchen with stainless steel appliances and granite counters, a half bathroom with washer/dryer. Upstairs, you will find 2 bedrooms with ample closet space and a full bathroom. The finished lower level includes a mud room and the 3rd bedroom with a large closet. Other features include hardwood floors, central A/C and two off street parking spaces. New construction. Condo fee and taxes to be determined.
Townhouse Details
Home Type
- Townhome
Year Built
- Built in 2025
Parking
- 2 Car Parking Spaces
Home Design
- Entry on the 1st floor
- Frame Construction
- Shingle Roof
Interior Spaces
- 3-Story Property
- Recessed Lighting
- Light Fixtures
- Dining Area
- Basement
- Exterior Basement Entry
Kitchen
- Range
- Microwave
- Freezer
- Dishwasher
- Stainless Steel Appliances
- Solid Surface Countertops
Flooring
- Wood
- Wall to Wall Carpet
- Ceramic Tile
- Vinyl
Bedrooms and Bathrooms
- 3 Bedrooms
- Primary bedroom located on second floor
- Dual Closets
- Walk-In Closet
- Bathtub with Shower
Laundry
- Laundry on main level
- Dryer
- Washer
Utilities
- Forced Air Heating and Cooling System
- 3 Cooling Zones
- 3 Heating Zones
Additional Features
- End Unit
- Property is near public transit
Listing and Financial Details
- Assessor Parcel Number 2104742
Community Details
Recreation
- Park
Pet Policy
- Pets Allowed
Additional Features
- 2 Units
- Shops
Map
Home Values in the Area
Average Home Value in this Area
Property History
| Date | Event | Price | Change | Sq Ft Price |
|---|---|---|---|---|
| 06/26/2025 06/26/25 | For Sale | $580,000 | -- | $345 / Sq Ft |
Source: MLS Property Information Network (MLS PIN)
MLS Number: 73397044
- 62 Wallis St
- 5 Tremont Place
- 46 Wallis St
- 4 Northend St
- 29 Highland Park
- 75 Walnut St Unit 116
- 1 Dennis St
- 9 Shamrock St
- 2 Ethel Ave Unit 2
- 2 Ethel Ave Unit 1
- 78 Northend St
- 158 Lowell St Unit 4
- 6 Englewood Rd
- 111 Foster St Unit 416
- 35 Mason St
- 21 Emerson St
- 14 Margin St
- 38-1/2 Ellsworth Rd
- 21 Highland St
- 43 Irving St
- 46 Lowell St Unit B
- 1 Main St Unit 205
- 1 Main St Unit 301
- 1 Main St Unit 204
- 7 Park St Unit 9
- 75 Walnut St Unit 311
- 29 Tracey St Unit 2
- 122 Lowell St Unit 3
- 86 Endicott St Unit D
- 111 Main St Unit 3
- 111 Main St Unit 2
- 111 Main St Unit 2R
- 2 Sanborn St Unit 1
- 20 Ord St
- 26 Phillips St Unit 1
- 9 Cushing St Unit 3
- 5 Ober St Unit 2
- 143 Shore Dr
- 2 Devereaux St Unit 4
- 70-92 Boston St
