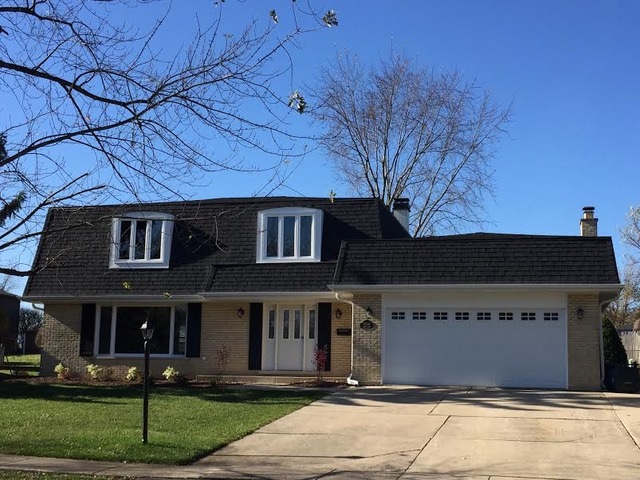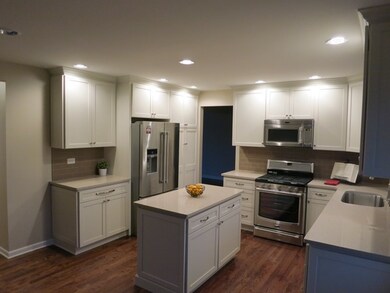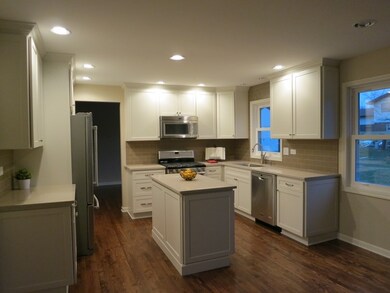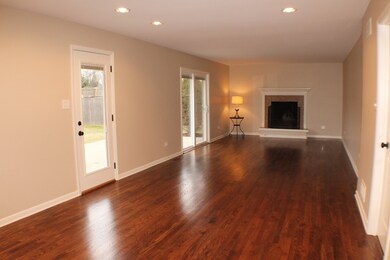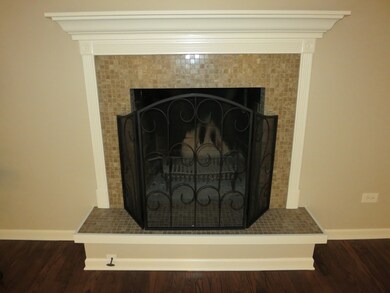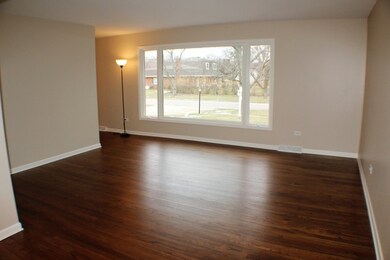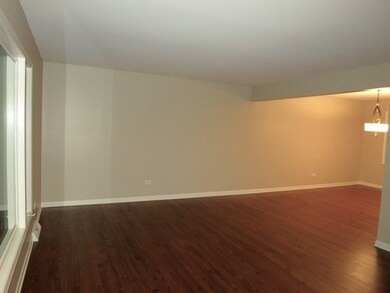
8S044 Adams St Darien, IL 60561
Highlights
- Landscaped Professionally
- Recreation Room
- Wood Flooring
- Downers Grove South High School Rated A
- Traditional Architecture
- Stainless Steel Appliances
About This Home
As of August 2022Stunningly updated Gallagher & Henry home! This home has been remodeled from top to bottom with attention to detail! Beautiful HWD flooring throughout! New furnace, windows, doors, trim, appliances, lighting, fixtures, garage door and so much more! Large eat-in kitchen w/42" cabinets, quartz counters, large island, under-cabinet lighting & top line SS appliances. Open view to large family room w/custom FP & sliding glass doors to patio. Formal living & dining rooms make this perfect for entertaining. Huge bedrooms with plenty of closet space! Luxurious updated baths! Large mudroom with new W/D and sink. Large, bright & dry basement ready for finishing. Brand new mechanicals including high efficiency furnace, hi-eff A/C & hi-eff H2O htr, PVC waste & more. Nothing to do but move in! Hurry! This one wont last!
Last Agent to Sell the Property
Realstar Realty, Inc License #471017189 Listed on: 05/12/2016
Co-Listed By
Megan Wilt
Realstar Realty, Inc
Home Details
Home Type
- Single Family
Est. Annual Taxes
- $8,737
Year Built
- 1969
Lot Details
- East or West Exposure
- Landscaped Professionally
Parking
- Attached Garage
- Garage Door Opener
- Driveway
- Garage Is Owned
Home Design
- Traditional Architecture
- Brick Exterior Construction
- Slab Foundation
- Asphalt Shingled Roof
Interior Spaces
- Primary Bathroom is a Full Bathroom
- Fireplace With Gas Starter
- Recreation Room
- Wood Flooring
Kitchen
- Breakfast Bar
- Oven or Range
- Microwave
- Dishwasher
- Stainless Steel Appliances
- Kitchen Island
- Disposal
Laundry
- Laundry on main level
- Dryer
- Washer
Unfinished Basement
- Basement Fills Entire Space Under The House
- Crawl Space
Outdoor Features
- Patio
Utilities
- Forced Air Heating and Cooling System
- Heating System Uses Gas
- Lake Michigan Water
Listing and Financial Details
- Homeowner Tax Exemptions
Ownership History
Purchase Details
Home Financials for this Owner
Home Financials are based on the most recent Mortgage that was taken out on this home.Purchase Details
Home Financials for this Owner
Home Financials are based on the most recent Mortgage that was taken out on this home.Purchase Details
Home Financials for this Owner
Home Financials are based on the most recent Mortgage that was taken out on this home.Similar Homes in the area
Home Values in the Area
Average Home Value in this Area
Purchase History
| Date | Type | Sale Price | Title Company |
|---|---|---|---|
| Warranty Deed | $512,500 | Kash James J | |
| Warranty Deed | $396,500 | Fidelity National | |
| Deed | $250,000 | First American Title Company |
Mortgage History
| Date | Status | Loan Amount | Loan Type |
|---|---|---|---|
| Open | $410,000 | New Conventional | |
| Previous Owner | $336,090 | New Conventional | |
| Previous Owner | $356,760 | New Conventional |
Property History
| Date | Event | Price | Change | Sq Ft Price |
|---|---|---|---|---|
| 08/18/2022 08/18/22 | Sold | $512,500 | -2.4% | $222 / Sq Ft |
| 07/27/2022 07/27/22 | Pending | -- | -- | -- |
| 07/20/2022 07/20/22 | For Sale | $525,000 | 0.0% | $227 / Sq Ft |
| 07/08/2022 07/08/22 | Pending | -- | -- | -- |
| 07/04/2022 07/04/22 | For Sale | $525,000 | +32.4% | $227 / Sq Ft |
| 06/24/2016 06/24/16 | Sold | $396,400 | -0.9% | $172 / Sq Ft |
| 05/15/2016 05/15/16 | Pending | -- | -- | -- |
| 05/12/2016 05/12/16 | For Sale | $399,900 | +60.0% | $173 / Sq Ft |
| 08/19/2015 08/19/15 | Sold | $250,000 | -16.7% | $108 / Sq Ft |
| 08/01/2015 08/01/15 | Pending | -- | -- | -- |
| 07/27/2015 07/27/15 | For Sale | $300,000 | -- | $130 / Sq Ft |
Tax History Compared to Growth
Tax History
| Year | Tax Paid | Tax Assessment Tax Assessment Total Assessment is a certain percentage of the fair market value that is determined by local assessors to be the total taxable value of land and additions on the property. | Land | Improvement |
|---|---|---|---|---|
| 2024 | $8,737 | $144,025 | $49,082 | $94,943 |
| 2023 | $8,375 | $132,400 | $45,120 | $87,280 |
| 2022 | $7,904 | $124,780 | $42,520 | $82,260 |
| 2021 | $7,591 | $123,360 | $42,040 | $81,320 |
| 2020 | $7,468 | $120,920 | $41,210 | $79,710 |
| 2019 | $7,146 | $114,890 | $39,540 | $75,350 |
| 2018 | $7,067 | $110,950 | $39,300 | $71,650 |
| 2017 | $6,865 | $106,150 | $37,810 | $68,340 |
| 2016 | $6,712 | $101,300 | $36,080 | $65,220 |
| 2015 | $6,342 | $96,730 | $33,950 | $62,780 |
| 2014 | $6,248 | $94,050 | $33,010 | $61,040 |
| 2013 | $6,052 | $93,610 | $32,860 | $60,750 |
Agents Affiliated with this Home
-
Alexis Cahue

Seller's Agent in 2022
Alexis Cahue
Keller Williams Premiere Properties
(773) 710-3900
1 in this area
24 Total Sales
-
Adam Zawada

Buyer's Agent in 2022
Adam Zawada
Adam Zawada
(708) 691-0398
1 in this area
110 Total Sales
-
John & Dianne Wilt

Seller's Agent in 2016
John & Dianne Wilt
Realstar Realty, Inc
(630) 337-8000
195 Total Sales
-
M
Seller Co-Listing Agent in 2016
Megan Wilt
Realstar Realty, Inc
-
Kathy Maykut

Buyer's Agent in 2016
Kathy Maykut
RE/MAX
(630) 577-7929
141 Total Sales
-
Mary Lou Scala

Seller's Agent in 2015
Mary Lou Scala
@ Properties
(630) 915-3373
3 in this area
25 Total Sales
Map
Source: Midwest Real Estate Data (MRED)
MLS Number: MRD09223934
APN: 09-28-206-017
- 1521 71st St
- 1021 Tamarack Dr
- 7314 Summit Rd
- 1005 69th St
- 6816 Bantry Ct
- 1821 Limerick Ct
- 1819 Holly Ave
- 1539 Apple Grove Ln
- 925 Hickory Ln
- 1809 Kelly Ct
- 1917 Holly Ave
- 1813 Kelly Ct
- 6655 S Cass Ave Unit 5D
- 6655 S Cass Ave Unit 3D
- 1934 72nd St
- 6722 Sweetbriar Ln
- 7629 Baimbridge Dr
- 1409 S Williams St
- 7333 Grand Ave Unit 102
- 7713 Brookhaven Ave
