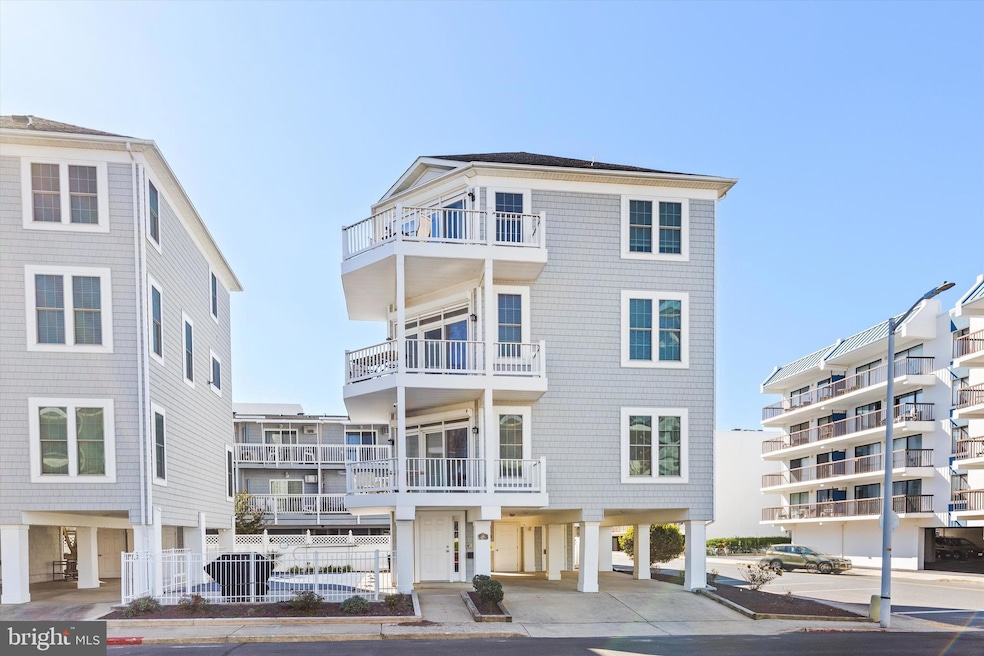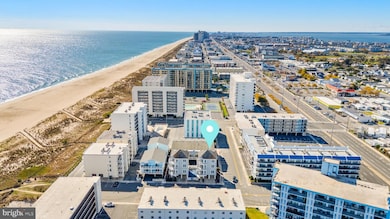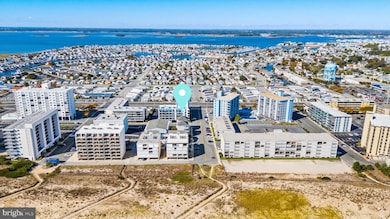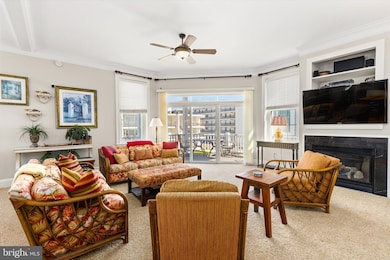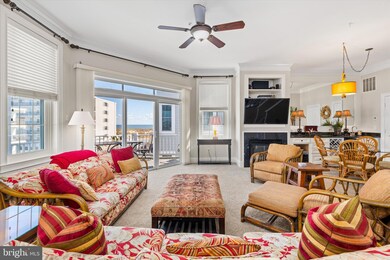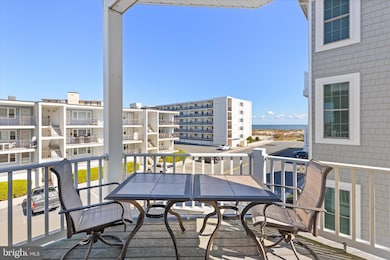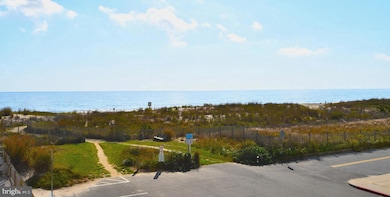9 134th St Unit 9B Ocean City, MD 21842
Estimated payment $9,146/month
Highlights
- Ocean View
- Building is oceanfront but unit may not have water views
- Wood Flooring
- Ocean City Elementary School Rated A
- Coastal Architecture
- 2 Fireplaces
About This Home
Amazing ocean side residence, Unit 9B, sold fully furnished with 6 bedrooms, 4.5 baths, elevator, undercover parking, outdoor shared pool & much more. This unique residence is one of the largest ocean side detached townhouse units in OC. Great location beach side with ocean views from the wide corner decks on each level. The perfect resort home for a large family & guests, corporate getaway, rental investment or entertaining many friends. Under cover parking with elevator to all 3 levels, an enclosed full bath by pool and storage room. Second level is the main living with gas fireplace, slider doors to ocean view deck, sitting area with wet bar, a spacious kitchen with granite counter tops, large dining area, pantry and laundry closet. The first level features 3 bedrooms and full hall bath with deck and slider door off one bedroom. Third level features master suite with deck facing the ocean, master bath with double vanities, walk-in closet and double corner shower. Two additional large bedrooms on the 3rd floor with a hall full bath. Exterior renovations include; new composite decks & vinyl railings on 3 levels 2024, new windows and siding in 2022. Many custom features; sound and security system, custom cabinets, tankless gas hot water heater and crown molding in main living area. Zoned Condo Townhouse Unit with no rental restrictions allowing for maximum rental potential and flexibility. Annual condo fee is based on pool maintenance & operating expenses in 2024. A prime Ocean City location close to North Side Park, restaurants and shopping. Wonderful design for either primary residence or an investment property, view detailed floor plan in photos. All this awaits you just steps to a beautiful wide beach in north Ocean City.
Listing Agent
(443) 235-3498 nanpavier@holidayoc.com Holiday Real Estate License #520351 Listed on: 10/12/2024
Home Details
Home Type
- Single Family
Est. Annual Taxes
- $12,205
Year Built
- Built in 2002
Lot Details
- Building is oceanfront but unit may not have water views
- Corner Lot
- Sprinkler System
- Property is in very good condition
- Property is zoned R-3
HOA Fees
- $231 Monthly HOA Fees
Home Design
- Coastal Architecture
- Pillar, Post or Pier Foundation
- Architectural Shingle Roof
- Vinyl Siding
Interior Spaces
- 2,436 Sq Ft Home
- Property has 3 Levels
- 1 Elevator
- Furnished
- Sound System
- Bar
- Crown Molding
- Ceiling height of 9 feet or more
- Ceiling Fan
- Recessed Lighting
- 2 Fireplaces
- Vinyl Clad Windows
- Window Treatments
- Sliding Doors
- Dining Area
- Ocean Views
- Stacked Washer and Dryer
Kitchen
- Electric Oven or Range
- Ice Maker
- Dishwasher
- Upgraded Countertops
- Disposal
Flooring
- Wood
- Carpet
- Ceramic Tile
Bedrooms and Bathrooms
- Walk-In Closet
- Walk-in Shower
Parking
- 4 Parking Spaces
- 4 Driveway Spaces
Accessible Home Design
- Accessible Elevator Installed
Outdoor Features
- Poolside Lot
- Exterior Lighting
Schools
- Ocean City Elementary School
- Stephen Decatur Middle School
- Stephen Decatur High School
Utilities
- Forced Air Zoned Heating and Cooling System
- Heat Pump System
- Metered Propane
- Tankless Water Heater
- Natural Gas Water Heater
- Municipal Trash
- Cable TV Available
Listing and Financial Details
- Tax Lot 9B
- Assessor Parcel Number 2410409535
Community Details
Overview
- Association fees include pool(s), water
- Non Development Subdivision
Recreation
- Community Pool
Map
Home Values in the Area
Average Home Value in this Area
Tax History
| Year | Tax Paid | Tax Assessment Tax Assessment Total Assessment is a certain percentage of the fair market value that is determined by local assessors to be the total taxable value of land and additions on the property. | Land | Improvement |
|---|---|---|---|---|
| 2025 | -- | $0 | $0 | $0 |
| 2024 | -- | $0 | $0 | $0 |
| 2023 | $0 | $0 | $0 | $0 |
| 2022 | $0 | $0 | $0 | $0 |
| 2021 | $0 | $0 | $0 | $0 |
| 2020 | $0 | $0 | $0 | $0 |
| 2019 | $0 | $0 | $0 | $0 |
| 2018 | $0 | $0 | $0 | $0 |
| 2017 | $0 | $0 | $0 | $0 |
| 2016 | -- | $0 | $0 | $0 |
| 2015 | -- | $0 | $0 | $0 |
| 2014 | -- | $0 | $0 | $0 |
Property History
| Date | Event | Price | List to Sale | Price per Sq Ft |
|---|---|---|---|---|
| 10/12/2024 10/12/24 | For Sale | $1,500,000 | -- | $616 / Sq Ft |
Purchase History
| Date | Type | Sale Price | Title Company |
|---|---|---|---|
| Deed | $350,000 | -- | |
| Deed | $350,000 | -- | |
| Deed | $155,000 | -- |
Mortgage History
| Date | Status | Loan Amount | Loan Type |
|---|---|---|---|
| Previous Owner | $125,000 | No Value Available |
Source: Bright MLS
MLS Number: MDWO2026206
APN: 10-164052
- 9 134th St Unit 9A
- 11 134th St Unit 205
- 13400 Coastal Hwy
- 13400 Coastal Hwy
- 13400 Coastal Hwy Unit N303
- 13400 Coastal Hwy
- 13400 Coastal Hwy
- 13400 Coastal Hwy
- 13400 Coastal Hwy Unit 203N
- 13400 Coastal Hwy Unit S208
- 1 133rd St Unit 806B
- 1 133rd St Unit 604B02
- 13500 Coastal Hwy Unit 403
- 13500 Coastal Hwy Unit 104
- 13500 Coastal Hwy Unit 201
- 7 136th St Unit N405
- 120 133rd St
- 13100 Coastal Hwy Unit 1110
- 118 134th St
- 13110 Coastal Hwy Unit 206
- 11 134th St Unit 205
- 13400 Coastal Hwy Unit Bluewater East 301N
- 13400 Coastal Hwy Unit 701S Bluewater East
- 13200 Coastal Hwy
- 13609 Derrickson Ave Unit B
- 13611 Derrickson Ave Unit A
- 17 139th St Unit 106
- 17 139th St Unit 208
- 14002 Sand Dune Rd
- 13908 N Ocean Rd Unit 8C
- 119 Clam Shell Rd
- 117 Clam Shell Rd
- 12405 Assawoman Dr
- 504 Seaweed Ln Unit B
- 12300 Jamaica Ave Unit 206
- 12210 Coastal Hwy Unit 208
- 14405 Lighthouse Ave Unit 108
- 14311 Tunnel Ave Unit 304
- 14409 Lighthouse Ave Unit 6
- 12301 Jamaica Ave
