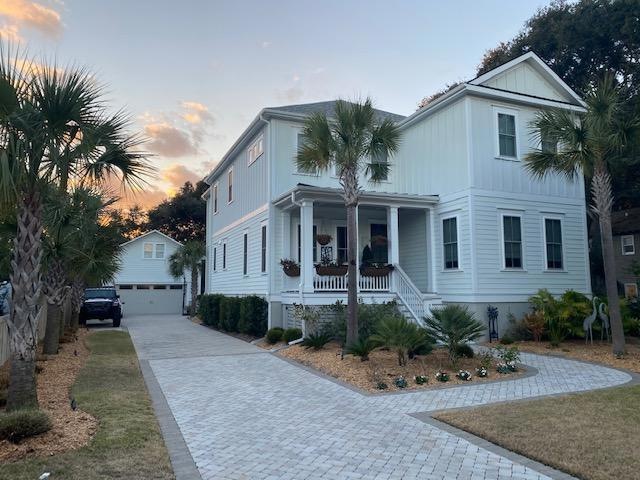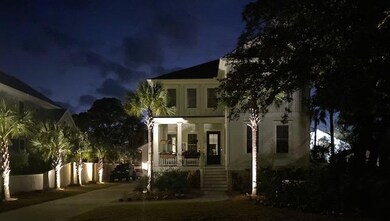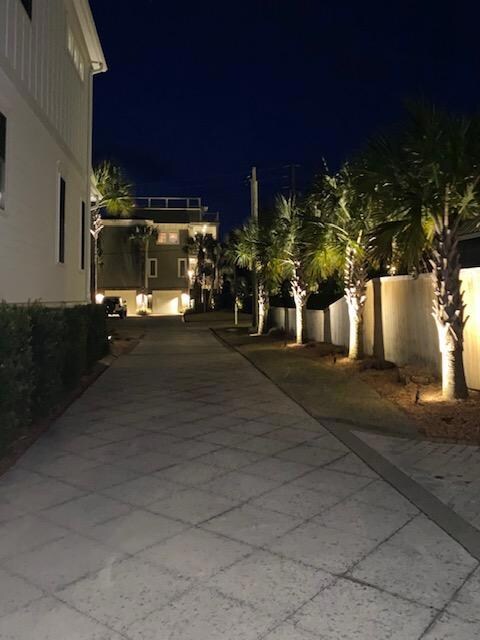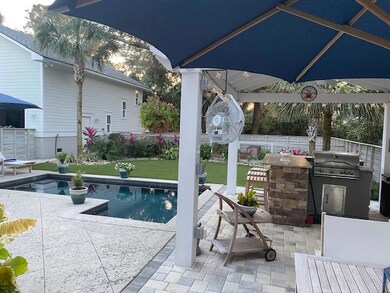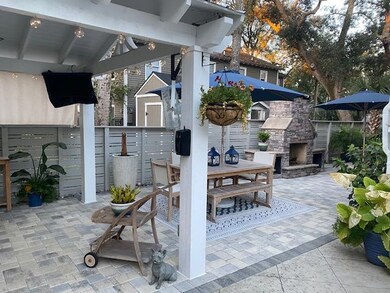
9 22nd Ave Isle of Palms, SC 29451
Highlights
- Marina
- Fitness Center
- Finished Room Over Garage
- Sullivans Island Elementary School Rated A
- In Ground Pool
- Two Primary Bedrooms
About This Home
As of March 2021Look no further searching for your dream home or investment property. Home is in a centralized location convenient to beach access, shopping,and restaurants.Enter the home to reveal stunning custom stained hardwood floors that run throughout. On the first floor you will find an entertaining space that includes the family room with gas fireplace, dining room area, office space and a kitchen with a large island with quartz countertops. Direct access from the family room to a screened in porch that leads you to a spectacular outdoor space with pool, outdoor kitchen, and fireplace. Newly installed artificial grass in the backyard. This home is equipped with dual master to allow for owner flexibility. Upstairs you will find the spacious master with dual walk in closets and luxurious bathroom.In addition 3 large bedrooms. The detached garage has a finished room with a portable AC unit. It has cable and wifi capabilities. It is currently used as a home gym. Home is completed spray foamed which allows the home to be energy efficient.
Last Agent to Sell the Property
Highgarden Real Estate License #87536 Listed on: 01/09/2021
Home Details
Home Type
- Single Family
Est. Annual Taxes
- $5,118
Year Built
- Built in 2016
Lot Details
- 0.29 Acre Lot
- Privacy Fence
- Interior Lot
- Irrigation
Parking
- 2 Car Garage
- Finished Room Over Garage
- Garage Door Opener
Home Design
- Traditional Architecture
- Architectural Shingle Roof
- Metal Roof
- Cement Siding
Interior Spaces
- 3,588 Sq Ft Home
- 2-Story Property
- Smooth Ceilings
- High Ceiling
- Ceiling Fan
- Stubbed Gas Line For Fireplace
- Gas Log Fireplace
- Window Treatments
- Entrance Foyer
- Family Room
- Living Room with Fireplace
- Formal Dining Room
- Home Office
- Crawl Space
Kitchen
- Dishwasher
- Kitchen Island
Flooring
- Wood
- Ceramic Tile
Bedrooms and Bathrooms
- 5 Bedrooms
- Double Master Bedroom
- Walk-In Closet
Laundry
- Laundry Room
- Dryer
- Washer
Home Security
- Storm Windows
- Storm Doors
Outdoor Features
- In Ground Pool
- Covered patio or porch
- Exterior Lighting
- Gazebo
Schools
- Sullivans Island Elementary School
- Moultrie Middle School
- Wando High School
Utilities
- Cooling Available
- Heat Pump System
- Tankless Water Heater
Community Details
Amenities
- Community Storage Space
Recreation
- Marina
- Tennis Courts
- Fitness Center
- Park
- Dog Park
Ownership History
Purchase Details
Home Financials for this Owner
Home Financials are based on the most recent Mortgage that was taken out on this home.Purchase Details
Home Financials for this Owner
Home Financials are based on the most recent Mortgage that was taken out on this home.Purchase Details
Similar Homes in Isle of Palms, SC
Home Values in the Area
Average Home Value in this Area
Purchase History
| Date | Type | Sale Price | Title Company |
|---|---|---|---|
| Deed | $1,966,000 | None Available | |
| Deed | $1,455,000 | -- | |
| Deed | $375,000 | -- |
Mortgage History
| Date | Status | Loan Amount | Loan Type |
|---|---|---|---|
| Previous Owner | $1,164,000 | New Conventional | |
| Previous Owner | $164,000 | Unknown |
Property History
| Date | Event | Price | Change | Sq Ft Price |
|---|---|---|---|---|
| 03/19/2021 03/19/21 | Sold | $1,966,000 | 0.0% | $548 / Sq Ft |
| 02/17/2021 02/17/21 | Pending | -- | -- | -- |
| 01/09/2021 01/09/21 | For Sale | $1,966,000 | +35.1% | $548 / Sq Ft |
| 06/14/2016 06/14/16 | Sold | $1,455,000 | +0.3% | $410 / Sq Ft |
| 03/16/2016 03/16/16 | Pending | -- | -- | -- |
| 10/05/2015 10/05/15 | For Sale | $1,450,000 | -- | $408 / Sq Ft |
Tax History Compared to Growth
Tax History
| Year | Tax Paid | Tax Assessment Tax Assessment Total Assessment is a certain percentage of the fair market value that is determined by local assessors to be the total taxable value of land and additions on the property. | Land | Improvement |
|---|---|---|---|---|
| 2024 | $5,847 | $76,640 | $0 | $0 |
| 2023 | $5,847 | $76,640 | $0 | $0 |
| 2022 | $6,002 | $78,640 | $0 | $0 |
| 2021 | $4,303 | $51,710 | $0 | $0 |
| 2020 | $4,471 | $51,710 | $0 | $0 |
| 2019 | $5,118 | $58,200 | $0 | $0 |
| 2017 | $4,954 | $58,200 | $0 | $0 |
| 2016 | $4,611 | $11,000 | $0 | $0 |
| 2015 | $4,593 | $22,500 | $0 | $0 |
| 2014 | $7,200 | $0 | $0 | $0 |
| 2011 | -- | $0 | $0 | $0 |
Agents Affiliated with this Home
-
J
Seller's Agent in 2021
Jen Carter-vicente
Highgarden Real Estate
1 in this area
6 Total Sales
-
J
Seller's Agent in 2016
Jessica Sciortino
Emerald Homes
Map
Source: CHS Regional MLS
MLS Number: 21000623
APN: 568-12-00-045
- 3 23rd Ave
- 27 22nd Ave
- 17 24th Ave
- 2407 Cameron Blvd Unit A & B
- 2407 Cameron Blvd
- 5 25th Ave
- 3 25th Ave
- 1103 Palm Blvd
- 1300 Ocean Blvd Unit 208
- 1300 Ocean Blvd Unit 308
- 1300 Ocean Blvd Unit 139
- 1300 Ocean Blvd Unit 114
- 1300 Ocean Blvd Unit 221
- 1140 Ocean Blvd Unit 201
- 10 28th Ave
- 11 Tabby Ln
- 7 Seahorse Ct
- 1004 Ocean Blvd Unit 108
- 9 J C Long Blvd
- 2906 Palm Blvd
