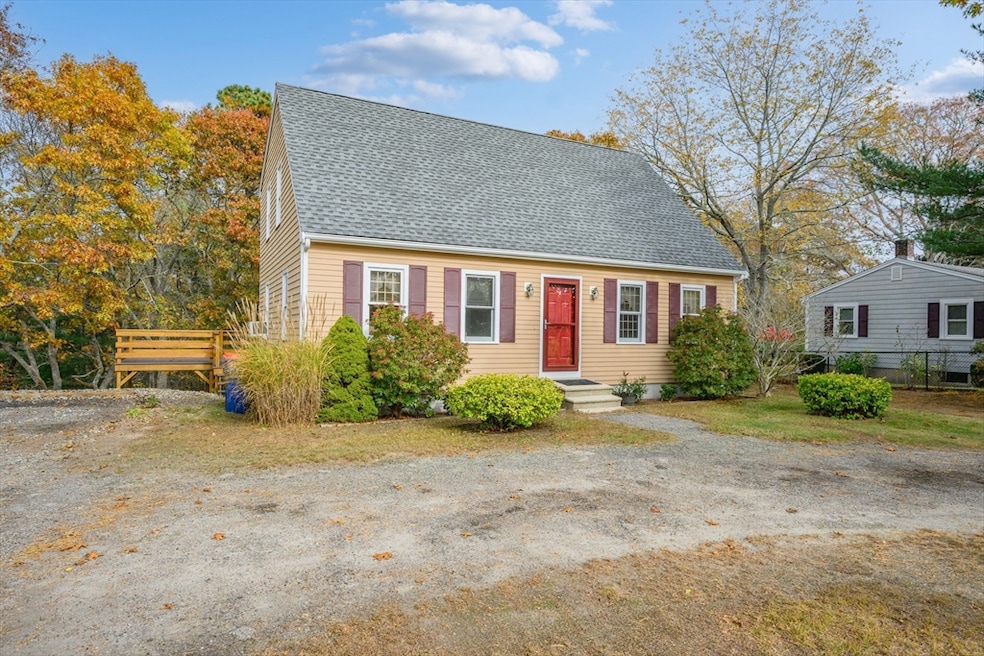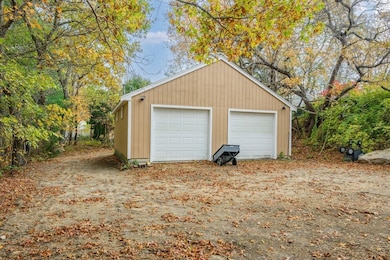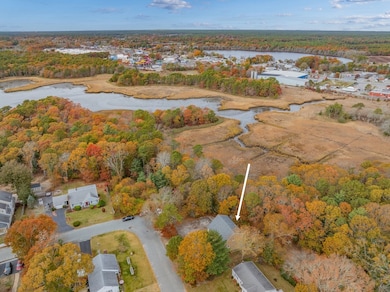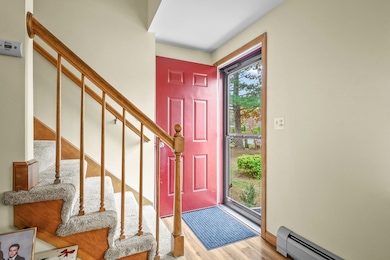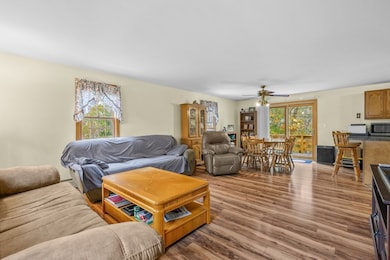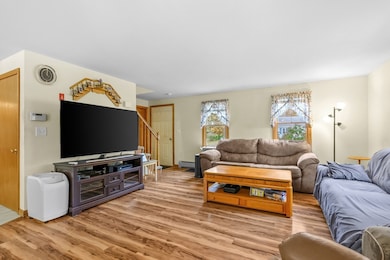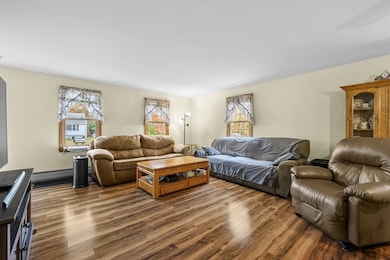9 22nd St Wareham, MA 02532
Estimated payment $3,277/month
Highlights
- Beach Front
- Property is near public transit
- Corner Lot
- Cape Cod Architecture
- Main Floor Primary Bedroom
- No HOA
About This Home
Welcome to this charming Cape-style home nestled in the scenic Onset, MA. With 1,591 sq. ft. of living space, it’s the last house on the street, bordered by non buildable land for ultimate privacy. This home features 3 bedrooms, 2 bathrooms, and a detached 2-car garage, blending timeless charm with modern convenience. Enjoy wood floors throughout, a primary bedroom and full bath on the first floor, and a kitchen with granite countertops and stainless appliances. The living/dining area is perfect for entertaining, while upstairs offers spacious bedrooms with ample storage. The garage is ideal for a workshop, and the 28-foot deck provides stunning water views. The large yard includes scenic walking paths, perfect for leisurely strolls. Recent updates include a new house roof (2014), garage roof (2016), and hot water heater (2024). Don’t miss this opportunity for tranquil living in the heart of Onset.
Home Details
Home Type
- Single Family
Est. Annual Taxes
- $4,808
Year Built
- Built in 1995
Lot Details
- 0.66 Acre Lot
- Property fronts a marsh
- Beach Front
- Corner Lot
- Gentle Sloping Lot
- Cleared Lot
Parking
- 2 Car Detached Garage
- 6 Open Parking Spaces
- Heated Garage
- Off-Street Parking
Home Design
- 1,404 Sq Ft Home
- Cape Cod Architecture
- Concrete Perimeter Foundation
Kitchen
- Range
- Microwave
- Freezer
- Dishwasher
Flooring
- Carpet
- Laminate
- Tile
Bedrooms and Bathrooms
- 3 Bedrooms
- Primary Bedroom on Main
- 2 Full Bathrooms
Laundry
- Laundry on main level
- Gas Dryer Hookup
Basement
- Walk-Out Basement
- Basement Fills Entire Space Under The House
- Interior Basement Entry
Location
- Property is near public transit
Utilities
- Window Unit Cooling System
- 2 Heating Zones
- Heating System Uses Oil
- Baseboard Heating
- 200+ Amp Service
- Water Heater
Listing and Financial Details
- Assessor Parcel Number M:00011 B:000 L:00117
Community Details
Recreation
- Jogging Path
Additional Features
- No Home Owners Association
- Shops
Map
Home Values in the Area
Average Home Value in this Area
Property History
| Date | Event | Price | List to Sale | Price per Sq Ft |
|---|---|---|---|---|
| 11/17/2025 11/17/25 | Pending | -- | -- | -- |
| 11/14/2025 11/14/25 | For Sale | $549,000 | -- | $391 / Sq Ft |
Source: MLS Property Information Network (MLS PIN)
MLS Number: 73454900
- 11 22nd St
- 3040 Cranberry Hwy Unit 16
- 3040 Cranberry Hwy Unit 32
- 3040 Cranberry Hwy Unit 10
- 3030 Cranberry Hwy Unit 11
- 0 Broad St Off Unit 72362523
- 22 Long Neck Rd
- 35 Locust St
- 12 Beacon St Unit 84
- 6 Unit 74
- 26 Highland Ave
- 17 Carleton St Unit 17
- 10 Beacon St Unit 83
- 16 Francis St
- 37 Bay Pointe Drive Extension Unit 37
- 36B Starboard Dr Unit 36E
- 36B Starboard Dr Unit 36G
- 36B Starboard Dr Unit 36C
- 36B Starboard Dr Unit 36A
- 36B Starboard Dr Unit 36D
