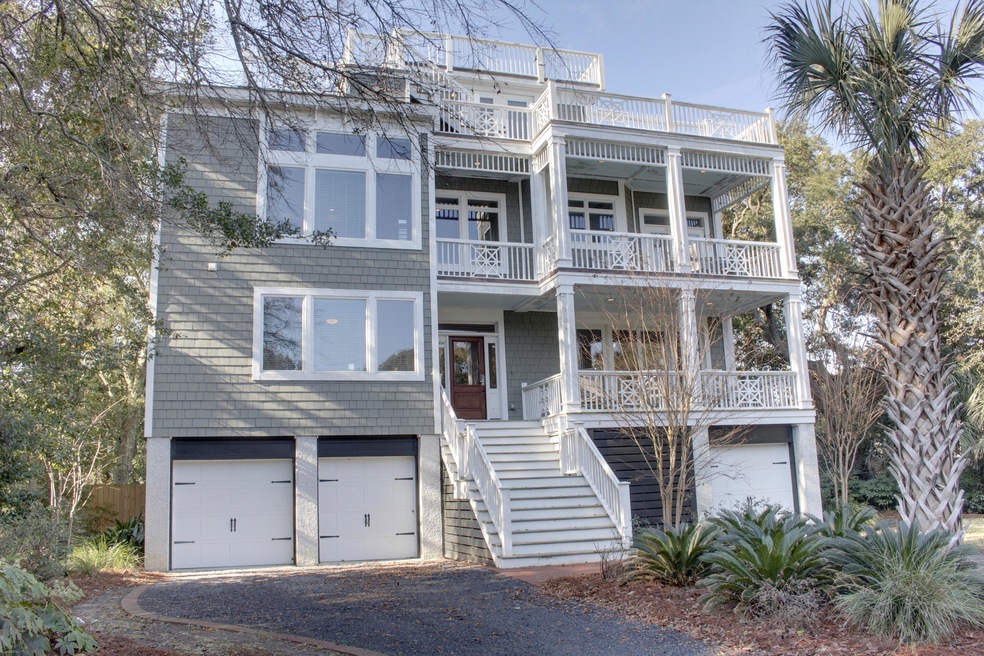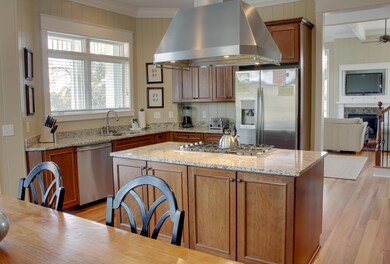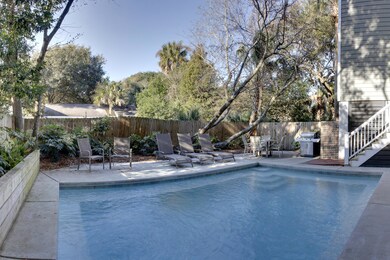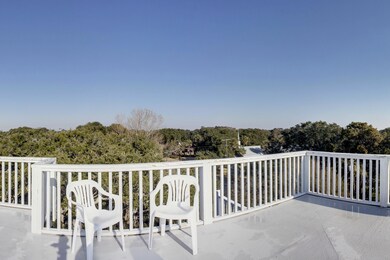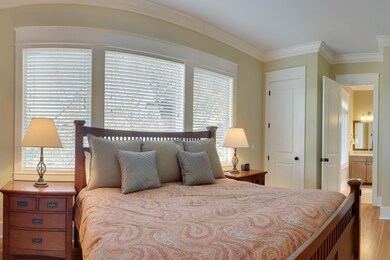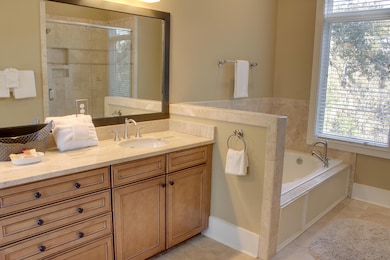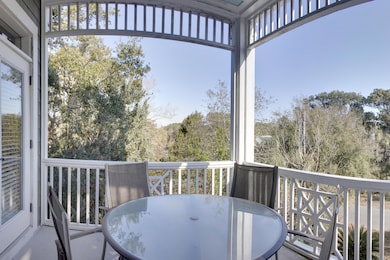
9 24th Ave Isle of Palms, SC 29451
Highlights
- In Ground Pool
- Two Primary Bedrooms
- Traditional Architecture
- Sullivans Island Elementary School Rated A
- Deck
- Cathedral Ceiling
About This Home
As of July 20169 24th Ave is an amazing home built in 2007. The home features six elegant bedrooms, six full baths and two half baths. There is a fantastic swimming pool shaded by ancient oak trees in the backyard. The first level of the home consists of four bedrooms, each with a private bath. There are two master suites on this level, each with a king bed. The two guest bedrooms feature a queen. There are lovely hard wood floors throughout the home, and frame the beautiful furnishings of the lower level bedrooms. The second level features a gourmet kitchen. The contrast between the stainless steel appliances, cook range with the dark cabinetry and the hard wood floors is striking. A six eye gas stove provides the platform to prepare wonderful meals for the entire family. There is a breakfast areaadjacent to the kitchen that provides seating for six. The living room is fantastic with its high ceiling, two comfortable sofas and large flat screen television over the fireplace. A third master suite is located just off of the living room on the second level. This suite features a king bed, and private bath with a whirlpool tub. Finally, the third level brings you out to the rooftop deck after walking through the sixth bedroom that features a day bed and private bath. The home does have an elevator. With comfortable seating on the roof top deck, or one of the many decks that grace the exterior, your family will have countless opportunities to the enjoy the sound of the ocean, smell of the fresh salt air and the gentle southwest breeze. The home is being sold furnished and has great rental income over the last few years. This is a true turn-key investment!
Last Agent to Sell the Property
Salmonsen Realty License #44095 Listed on: 09/02/2015
Home Details
Home Type
- Single Family
Est. Annual Taxes
- $19,313
Year Built
- Built in 2007
Lot Details
- 8,712 Sq Ft Lot
- Level Lot
Parking
- 3 Car Garage
- Garage Door Opener
Home Design
- Traditional Architecture
- Raised Foundation
- Architectural Shingle Roof
- Cement Siding
Interior Spaces
- 3,362 Sq Ft Home
- 3-Story Property
- Elevator
- Smooth Ceilings
- Cathedral Ceiling
- Ceiling Fan
- Family Room with Fireplace
- Exterior Basement Entry
- Laundry Room
Kitchen
- Eat-In Kitchen
- Kitchen Island
Flooring
- Wood
- Ceramic Tile
Bedrooms and Bathrooms
- 6 Bedrooms
- Double Master Bedroom
- Dual Closets
- Walk-In Closet
Outdoor Features
- In Ground Pool
- Deck
- Patio
Schools
- Sullivans Island Elementary School
- Moultrie Middle School
- Wando High School
Utilities
- Central Air
- Heat Pump System
- Septic Tank
Ownership History
Purchase Details
Home Financials for this Owner
Home Financials are based on the most recent Mortgage that was taken out on this home.Purchase Details
Home Financials for this Owner
Home Financials are based on the most recent Mortgage that was taken out on this home.Purchase Details
Similar Home in Isle of Palms, SC
Home Values in the Area
Average Home Value in this Area
Purchase History
| Date | Type | Sale Price | Title Company |
|---|---|---|---|
| Deed | $1,253,000 | -- | |
| Deed | $1,150,000 | -- | |
| Deed | $800,000 | None Available |
Mortgage History
| Date | Status | Loan Amount | Loan Type |
|---|---|---|---|
| Previous Owner | $570,500 | New Conventional | |
| Previous Owner | $575,000 | Future Advance Clause Open End Mortgage | |
| Previous Owner | $1,695,000 | Unknown |
Property History
| Date | Event | Price | Change | Sq Ft Price |
|---|---|---|---|---|
| 07/22/2016 07/22/16 | Sold | $1,253,000 | 0.0% | $373 / Sq Ft |
| 06/22/2016 06/22/16 | Pending | -- | -- | -- |
| 09/02/2015 09/02/15 | For Sale | $1,253,000 | -- | $373 / Sq Ft |
Tax History Compared to Growth
Tax History
| Year | Tax Paid | Tax Assessment Tax Assessment Total Assessment is a certain percentage of the fair market value that is determined by local assessors to be the total taxable value of land and additions on the property. | Land | Improvement |
|---|---|---|---|---|
| 2024 | $19,313 | $83,820 | $0 | $0 |
| 2023 | $19,313 | $83,820 | $0 | $0 |
| 2022 | $18,131 | $83,510 | $0 | $0 |
| 2021 | $17,925 | $83,510 | $0 | $0 |
| 2020 | $17,680 | $83,510 | $0 | $0 |
| 2019 | $16,802 | $75,300 | $0 | $0 |
| 2017 | $16,063 | $75,300 | $0 | $0 |
| 2016 | $11,692 | $56,930 | $0 | $0 |
| 2015 | $11,134 | $56,930 | $0 | $0 |
| 2014 | $13,038 | $0 | $0 | $0 |
| 2011 | -- | $0 | $0 | $0 |
Agents Affiliated with this Home
-

Seller's Agent in 2016
Beau Hollingsworth
Salmonsen Realty
(843) 557-2719
4 in this area
9 Total Sales
-
S
Buyer's Agent in 2016
Stephen Kiner
Vylla Home, Inc
18 Total Sales
Map
Source: CHS Regional MLS
MLS Number: 15023135
APN: 571-09-00-034
- 2407 Cameron Blvd Unit A & B
- 2407 Cameron Blvd
- 17 24th Ave
- 5 25th Ave
- 3 25th Ave
- 3 23rd Ave
- 1103 Palm Blvd
- 27 22nd Ave
- 10 28th Ave
- 11 Tabby Ln
- 7 Seahorse Ct
- 2906 Palm Blvd
- 10 Chapman Ave
- 1300 Ocean Blvd Unit 208
- 1300 Ocean Blvd Unit 308
- 1300 Ocean Blvd Unit 139
- 1300 Ocean Blvd Unit 114
- 1300 Ocean Blvd Unit 221
- 3007 Cameron Blvd
- 3006 Cameron Blvd
