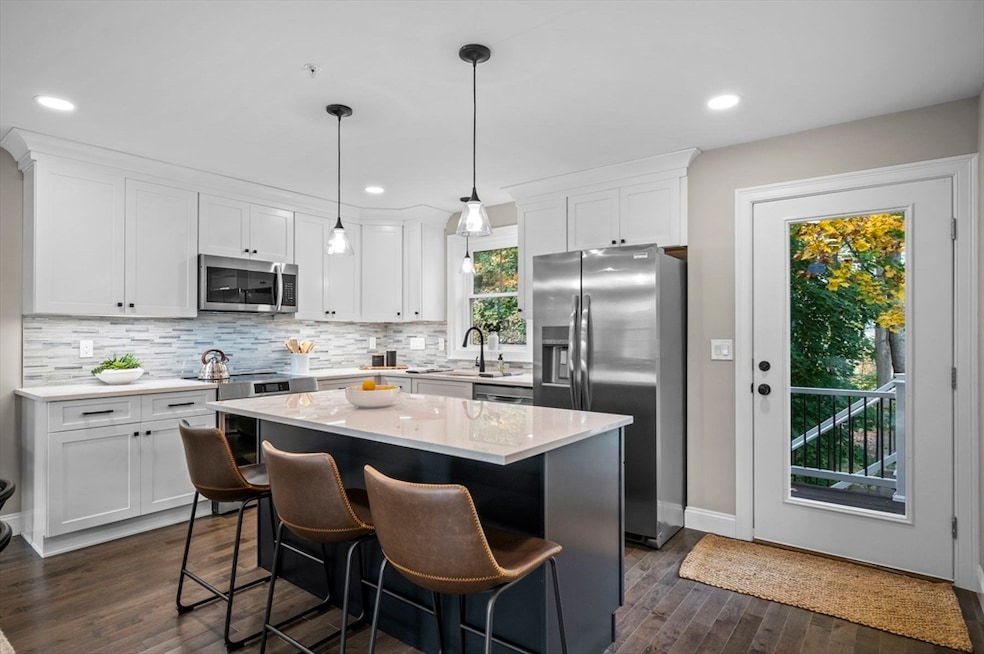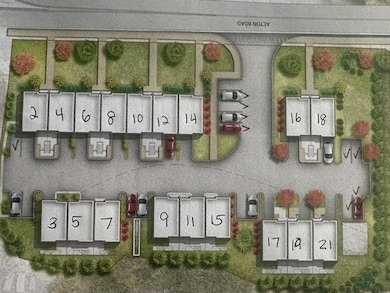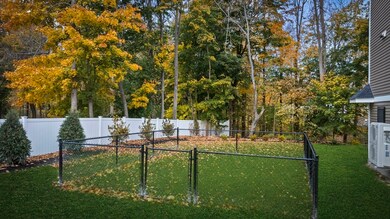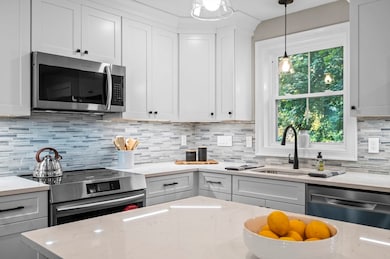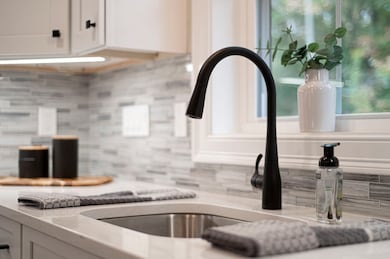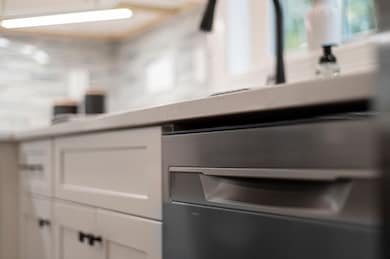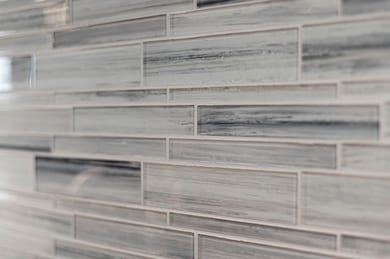9 Acton Rd Unit 4 Chelmsford, MA 01824
Chelmsford Center NeighborhoodEstimated payment $4,993/month
Highlights
- Open Floorplan
- Landscaped Professionally
- Wood Flooring
- Parker Middle School Rated A-
- Deck
- Solid Surface Countertops
About This Home
Welcome to Ambiance and style! ONLY 5 UNITS LEFT OUT OF 18 in this LUXURY TOWNHOUSE style condo development. A blend of sophistication and comfort. Enjoy the open floor plan for functional living. Hardwood floors. Gorgeous Quarts Island kitchen. Relax in front the 60"wall fireplace. 3 tasteful Bedrooms and 3.5 Beautifully tiled baths. 3rd bedroom or use as Flex space for office, gaming room etc. BUILT WITH ENERGY EFFICIENCY IN MIND. Conveniently located in the heart of Chelmsford center with a neighborhood filled with quaint coffee shops, restaurants, fitness studios, and shopping. PHOTOS ARE OF MODEL UNIT. Delivery expected Fall to Winter.
Townhouse Details
Home Type
- Townhome
Est. Annual Taxes
- $9,435
Year Built
- Built in 2025
Lot Details
- Two or More Common Walls
- Landscaped Professionally
HOA Fees
- $300 Monthly HOA Fees
Parking
- 1 Car Attached Garage
- Tuck Under Parking
- Garage Door Opener
- Off-Street Parking
Home Design
- Entry on the 1st floor
- Frame Construction
- Spray Foam Insulation
- Shingle Roof
Interior Spaces
- 1,500 Sq Ft Home
- 3-Story Property
- Open Floorplan
- Ceiling Fan
- Recessed Lighting
- Decorative Lighting
- Insulated Windows
- Insulated Doors
- Living Room with Fireplace
- Dining Room with Fireplace
Kitchen
- Microwave
- ENERGY STAR Qualified Refrigerator
- ENERGY STAR Qualified Dishwasher
- ENERGY STAR Cooktop
- Kitchen Island
- Solid Surface Countertops
- Disposal
Flooring
- Wood
- Ceramic Tile
- Vinyl
Bedrooms and Bathrooms
- 3 Bedrooms
- Primary bedroom located on third floor
- Dual Vanity Sinks in Primary Bathroom
- Bathtub with Shower
- Separate Shower
Laundry
- Laundry on upper level
- ENERGY STAR Qualified Dryer
- ENERGY STAR Qualified Washer
Utilities
- Cooling Available
- 2 Cooling Zones
- 2 Heating Zones
- Heat Pump System
- 150 Amp Service
Additional Features
- Energy-Efficient Thermostat
- Deck
Listing and Financial Details
- Assessor Parcel Number 3908215
Community Details
Overview
- Association fees include insurance, ground maintenance, snow removal, trash, reserve funds
- 18 Units
- 9 Acton Road Condominiums Community
Amenities
- Common Area
- Shops
Recreation
- Park
- Jogging Path
Pet Policy
- Call for details about the types of pets allowed
Map
Home Values in the Area
Average Home Value in this Area
Property History
| Date | Event | Price | List to Sale | Price per Sq Ft |
|---|---|---|---|---|
| 03/15/2025 03/15/25 | Price Changed | $739,900 | +1.2% | $493 / Sq Ft |
| 03/01/2025 03/01/25 | For Sale | $730,900 | -- | $487 / Sq Ft |
Source: MLS Property Information Network (MLS PIN)
MLS Number: 73339947
- 9 Acton Rd Unit 6
- 66 Acton Rd
- 81 Bartlett St
- 10 Brook St
- 6 Clover Hill Dr
- 8 Boyds Ln
- 18 Scotty Hollow Dr Unit A18
- 16 New Spaulding St
- 181 Littleton Rd Unit 242
- 248 Riverneck Rd
- 21 Fairbanks Rd
- 243 Riverneck Rd
- 14 Maple Ave
- 23 Bentley Ln
- 215 Chelmsford St Unit 18
- 8 Topeka Rd
- 6 Sierra Dr
- 10 Parlee Rd
- 10 Fuller Rd
- 6 Matthew Ln
- 52 Littleton Rd Unit 1
- 44 Boston Rd
- 30 Worthen St Unit C4
- 7 Village View Rd
- 189 Littleton Rd Unit 44
- 104 Turnpike Rd
- 198 Littleton Rd
- 189 Littleton Rd Unit 53
- 225 Littleton Rd
- 29 Rainbow Ave
- 26 Evergreen St
- 5 Equestrian Ln
- 10 Dulgarian Terrace Unit 10
- 255 North Rd Unit 46
- 276 Mill Rd
- 11 Checkerberry Ln
- 360 Littleton Rd Unit F11
- 1250 Westford St
- 79 Fairfield St Unit 2
- 79 Fairfield St Unit 79 Fairfield St Lowell MA
