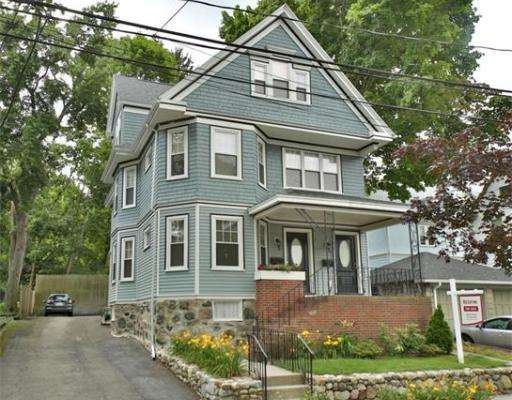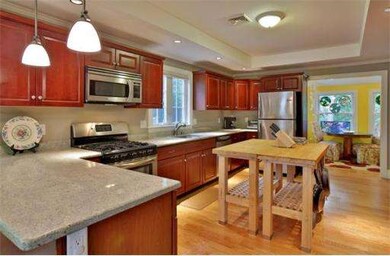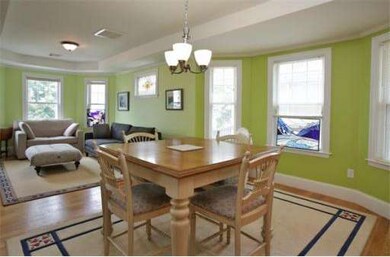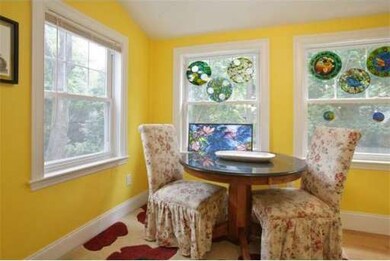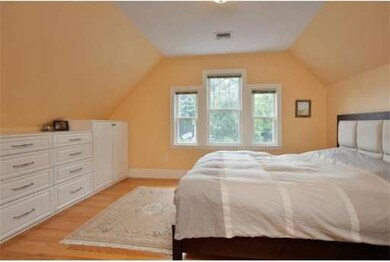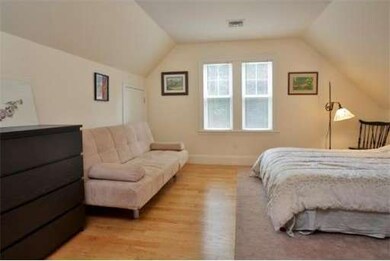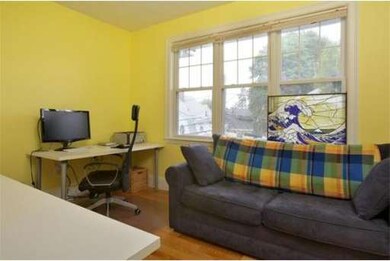
9 Albermarle St Arlington, MA 02476
Arlington Heights NeighborhoodAbout This Home
As of December 2019Spacious condo on top 2 floors in desirable Brackett school district! Completely renovated in 2007. Open layout, lots of natural light, hardwood floors. Large gourmet kitchen with stainless appliances, granite c-tops, gas cooking, & upgraded cabinets. 4 bedrooms & 2 full baths. 2-zone heat & A/C. California Closets & large private basement storage. In-unit laundry. 2 private entrances. 1 deeded & 1 assigned tandem parking spot. Great commuter location! Nice common yard!
Last Agent to Sell the Property
Shawn Flynn
The Dory Group Listed on: 07/11/2013
Property Details
Home Type
Condominium
Est. Annual Taxes
$8,417
Year Built
1909
Lot Details
0
Listing Details
- Unit Level: 2
- Unit Placement: Top/Penthouse
- Special Features: None
- Property Sub Type: Condos
- Year Built: 1909
Interior Features
- Has Basement: Yes
- Number of Rooms: 8
- Amenities: Public Transportation, Shopping, Park, Walk/Jog Trails, Medical Facility, Laundromat, Bike Path, Highway Access, House of Worship, Private School, Public School
- Electric: Circuit Breakers, 100 Amps
- Energy: Insulated Windows, Insulated Doors, Prog. Thermostat
- Interior Amenities: Cable Available
- Bedroom 2: Third Floor, 14X14
- Bedroom 3: Third Floor, 10X11
- Bedroom 4: Second Floor, 9X12
- Bathroom #1: Second Floor
- Bathroom #2: Third Floor
- Kitchen: Second Floor, 17X10
- Living Room: Second Floor, 12X12
- Master Bedroom: Third Floor, 14X14
- Master Bedroom Description: Closet, Flooring - Hardwood
- Dining Room: Second Floor, 12X12
Exterior Features
- Construction: Frame
- Exterior: Clapboard, Shingles
- Exterior Unit Features: Porch, Fenced Yard
Garage/Parking
- Parking: Deeded
- Parking Spaces: 1
Utilities
- Cooling Zones: 2
- Heat Zones: 2
- Hot Water: Natural Gas
- Utility Connections: for Gas Range, for Gas Dryer
Condo/Co-op/Association
- Condominium Name: 9-11 Albermarle Street Condominium Trust
- Association Fee Includes: Water, Sewer, Master Insurance, Exterior Maintenance
- Association Pool: No
- Management: Owner Association
- Pets Allowed: Yes w/ Restrictions
- No Units: 2
- Unit Building: 9
Ownership History
Purchase Details
Home Financials for this Owner
Home Financials are based on the most recent Mortgage that was taken out on this home.Purchase Details
Home Financials for this Owner
Home Financials are based on the most recent Mortgage that was taken out on this home.Purchase Details
Home Financials for this Owner
Home Financials are based on the most recent Mortgage that was taken out on this home.Purchase Details
Home Financials for this Owner
Home Financials are based on the most recent Mortgage that was taken out on this home.Similar Homes in Arlington, MA
Home Values in the Area
Average Home Value in this Area
Purchase History
| Date | Type | Sale Price | Title Company |
|---|---|---|---|
| Condominium Deed | $700,000 | None Available | |
| Deed | $590,000 | -- | |
| Deed | $590,000 | -- | |
| Deed | $520,000 | -- | |
| Deed | $512,000 | -- |
Mortgage History
| Date | Status | Loan Amount | Loan Type |
|---|---|---|---|
| Open | $250,000 | New Conventional | |
| Previous Owner | $450,000 | Stand Alone Refi Refinance Of Original Loan | |
| Previous Owner | $472,000 | New Conventional | |
| Previous Owner | $397,500 | Stand Alone Refi Refinance Of Original Loan | |
| Previous Owner | $416,000 | Purchase Money Mortgage | |
| Previous Owner | $285,000 | No Value Available | |
| Previous Owner | $409,600 | Purchase Money Mortgage | |
| Previous Owner | $113,400 | No Value Available | |
| Previous Owner | $56,100 | No Value Available |
Property History
| Date | Event | Price | Change | Sq Ft Price |
|---|---|---|---|---|
| 01/22/2020 01/22/20 | Rented | $3,600 | -99.5% | -- |
| 01/21/2020 01/21/20 | Under Contract | -- | -- | -- |
| 12/12/2019 12/12/19 | Sold | $700,000 | 0.0% | $383 / Sq Ft |
| 11/20/2019 11/20/19 | For Rent | $3,600 | 0.0% | -- |
| 10/24/2019 10/24/19 | Pending | -- | -- | -- |
| 10/15/2019 10/15/19 | For Sale | $699,000 | +18.5% | $383 / Sq Ft |
| 08/30/2013 08/30/13 | Sold | $590,000 | 0.0% | $309 / Sq Ft |
| 08/05/2013 08/05/13 | Pending | -- | -- | -- |
| 07/19/2013 07/19/13 | Off Market | $590,000 | -- | -- |
| 07/11/2013 07/11/13 | For Sale | $599,900 | -- | $314 / Sq Ft |
Tax History Compared to Growth
Tax History
| Year | Tax Paid | Tax Assessment Tax Assessment Total Assessment is a certain percentage of the fair market value that is determined by local assessors to be the total taxable value of land and additions on the property. | Land | Improvement |
|---|---|---|---|---|
| 2025 | $8,417 | $781,500 | $0 | $781,500 |
| 2024 | $8,054 | $760,500 | $0 | $760,500 |
| 2023 | $8,220 | $733,300 | $0 | $733,300 |
| 2022 | $8,140 | $712,800 | $0 | $712,800 |
| 2021 | $7,852 | $692,400 | $0 | $692,400 |
| 2020 | $8,896 | $804,300 | $0 | $804,300 |
| 2019 | $8,066 | $716,300 | $0 | $716,300 |
| 2018 | $9,457 | $635,000 | $0 | $635,000 |
| 2017 | $7,284 | $579,900 | $0 | $579,900 |
| 2016 | $7,423 | $579,900 | $0 | $579,900 |
| 2015 | $7,156 | $528,100 | $0 | $528,100 |
Agents Affiliated with this Home
-

Seller's Agent in 2020
Jon Hindmarsh
Gibson Sotheby's International Realty
(617) 416-4781
4 in this area
30 Total Sales
-

Seller's Agent in 2019
Monte Marrocco
Coldwell Banker Realty - Lexington
(781) 799-0666
2 in this area
239 Total Sales
-
E
Buyer's Agent in 2019
Elvera Fanfa
Coldwell Banker Realty - Belmont
-
S
Seller's Agent in 2013
Shawn Flynn
The Dory Group
-

Buyer's Agent in 2013
Medea Palandjian
Berkshire Hathaway HomeServices Commonwealth Real Estate
(617) 775-9167
1 in this area
28 Total Sales
Map
Source: MLS Property Information Network (MLS PIN)
MLS Number: 71553833
APN: ARLI-000127A-000006-000009
- 31 Walnut St
- 72 Walnut St Unit 1
- 990 Massachusetts Ave Unit 37
- 995 Massachusetts Ave Unit 403
- 1025 Massachusetts Ave Unit 305
- 1025 Massachusetts Ave Unit 502
- 1025 Massachusetts Ave Unit 205
- 1025 Massachusetts Ave Unit 309
- 1025 Massachusetts Ave Unit 313
- 1025 Massachusetts Ave Unit 409
- 1025 Massachusetts Ave Unit 401
- 1025 Massachusetts Ave Unit 301
- 1025 Massachusetts Ave Unit 410
- 1025 Massachusetts Ave Unit 310
- 1025 Massachusetts Ave Unit 201
- 1025 Massachusetts Ave Unit 213
- 1025 Massachusetts Ave Unit 311
- 1025 Massachusetts Ave Unit 402
- 1025 Massachusetts Ave Unit 209
- 1025 Massachusetts Ave Unit 314
