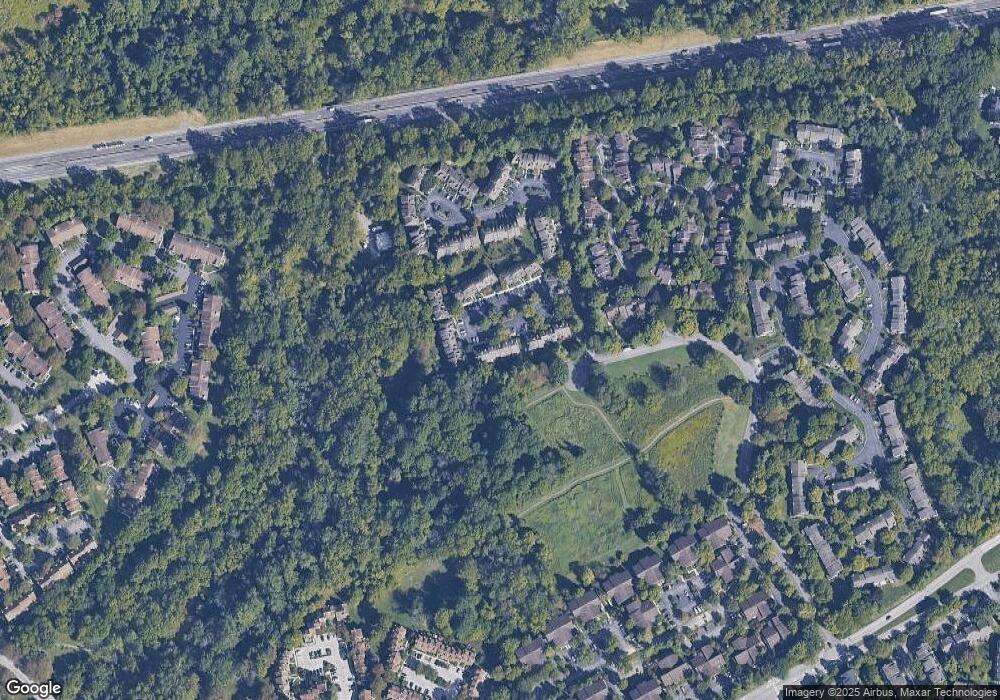9 Algonquin Ct Unit 9 Chesterbrook, PA 19087
Estimated Value: $548,556 - $639,000
2
Beds
3
Baths
1,962
Sq Ft
$301/Sq Ft
Est. Value
About This Home
This home is located at 9 Algonquin Ct Unit 9, Chesterbrook, PA 19087 and is currently estimated at $589,639, approximately $300 per square foot. 9 Algonquin Ct Unit 9 is a home located in Chester County with nearby schools including Valley Forge Elementary School, Valley Forge Middle School, and Conestoga Senior High School.
Ownership History
Date
Name
Owned For
Owner Type
Purchase Details
Closed on
Oct 15, 2025
Sold by
Dethomas Michael
Bought by
Dethomas Michael and Ren Yuanyuan
Current Estimated Value
Purchase Details
Closed on
Jan 31, 2003
Sold by
Dirico Robert A and Dirico Wendy S
Bought by
Dethomas Michael
Home Financials for this Owner
Home Financials are based on the most recent Mortgage that was taken out on this home.
Original Mortgage
$201,600
Interest Rate
5.88%
Purchase Details
Closed on
May 11, 1994
Sold by
Walborn Joann
Bought by
Dirico Robert A and Dirico Wendy S
Home Financials for this Owner
Home Financials are based on the most recent Mortgage that was taken out on this home.
Original Mortgage
$132,000
Interest Rate
8.44%
Create a Home Valuation Report for This Property
The Home Valuation Report is an in-depth analysis detailing your home's value as well as a comparison with similar homes in the area
Home Values in the Area
Average Home Value in this Area
Purchase History
| Date | Buyer | Sale Price | Title Company |
|---|---|---|---|
| Dethomas Michael | -- | None Listed On Document | |
| Dethomas Michael | $252,000 | -- | |
| Dirico Robert A | $165,000 | -- |
Source: Public Records
Mortgage History
| Date | Status | Borrower | Loan Amount |
|---|---|---|---|
| Previous Owner | Dethomas Michael | $201,600 | |
| Previous Owner | Dirico Robert A | $132,000 | |
| Closed | Dethomas Michael | $37,800 |
Source: Public Records
Tax History Compared to Growth
Tax History
| Year | Tax Paid | Tax Assessment Tax Assessment Total Assessment is a certain percentage of the fair market value that is determined by local assessors to be the total taxable value of land and additions on the property. | Land | Improvement |
|---|---|---|---|---|
| 2025 | $5,327 | $151,240 | $34,780 | $116,460 |
| 2024 | $5,327 | $151,240 | $34,780 | $116,460 |
| 2023 | $5,004 | $151,240 | $34,780 | $116,460 |
| 2022 | $4,875 | $151,240 | $34,780 | $116,460 |
| 2021 | $4,782 | $151,240 | $34,780 | $116,460 |
| 2020 | $4,650 | $151,240 | $34,780 | $116,460 |
| 2019 | $4,503 | $151,240 | $34,780 | $116,460 |
| 2018 | $4,414 | $151,240 | $34,780 | $116,460 |
| 2017 | $4,309 | $151,240 | $34,780 | $116,460 |
| 2016 | -- | $151,240 | $34,780 | $116,460 |
| 2015 | -- | $151,240 | $34,780 | $116,460 |
| 2014 | -- | $151,240 | $34,780 | $116,460 |
Source: Public Records
Map
Nearby Homes
- 293 Valley Stream Ln
- 0 Valley Stream Ln Unit PACT2109946
- 68 Amity Dr
- 413 Cannon Ct Unit 413
- 412 Cannon Ct Unit 412
- 19 Painters Ln
- 108 Valley Stream Cir Unit 108A
- 307 Cheswold Ct Unit 307
- 620 Washington Place Unit 20
- 1410 Washington Place Unit 10
- 107 Reveille Rd
- 1586 Salomon Ln
- 301 Hanover Ct
- 32 Main St
- 793 Tory Hollow Rd
- 1250 Swedesford Rd
- 170, 200, 220 Old State Rd
- 387 Devonshire Rd
- 463 Old Forge Crossing Unit 463
- 232 Old Forge Crossing
- 10 Algonquin Ct Unit 10
- 8 Algonquin Ct Unit 8
- 12 Algonquin Ct Unit 12
- 7 Algonquin Ct Unit 7
- 6 Algonquin Ct
- 13 Algonquin Ct
- 14 Algonquin Ct
- 15 Algonquin Ct Unit 15
- 5 Algonquin Ct Unit 5
- 16 Algonquin Ct Unit 16
- 4 Algonquin Ct Unit 4
- 17 Algonquin Ct Unit 17
- 18 Algonquin Ct Unit 18
- 3 Algonquin Ct Unit 3
- 2 Algonquin Ct Unit 2
- 19 Algonquin Ct Unit 19
- 20 Algonquin Ct Unit 20
- 26 Algonquin Ct Unit 26
- 23 Algonquin Ct
- 25 Algonquin Ct Unit 25
