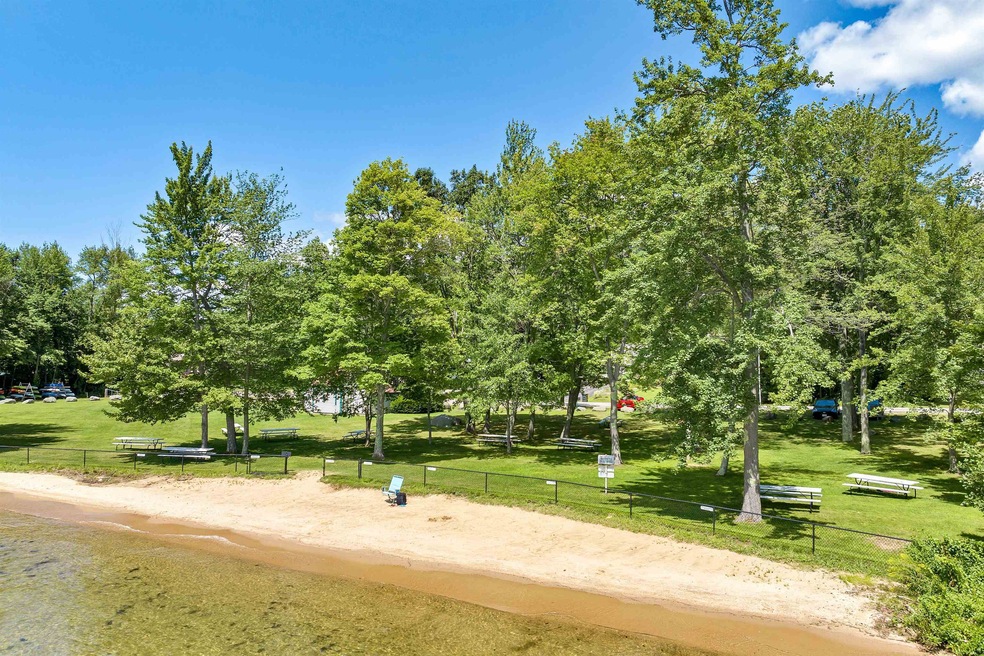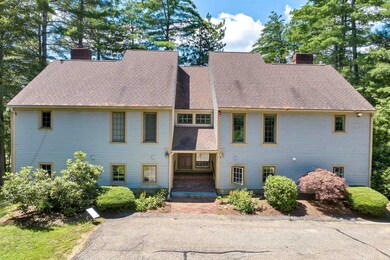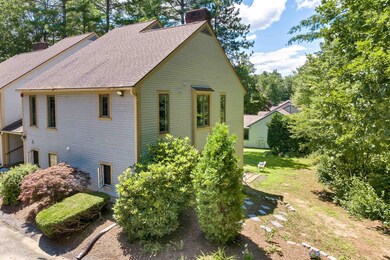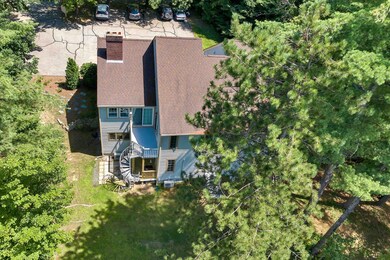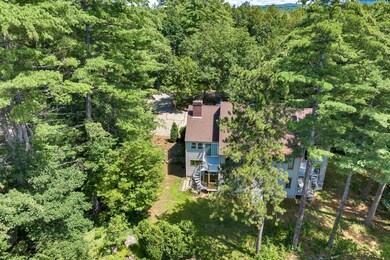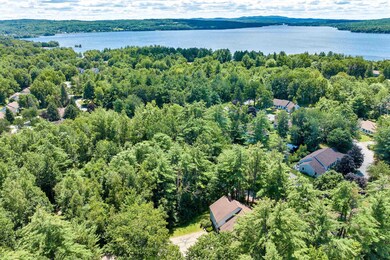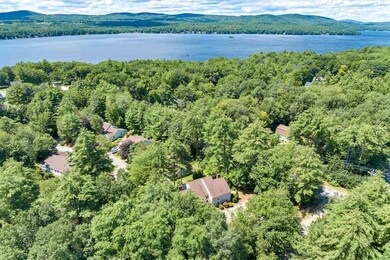
9 Algonquin Dr Unit 101 Laconia, NH 03246
Highlights
- Community Beach Access
- Water Access
- Countryside Views
- Boat or Launch Ramp
- Community Boat Launch
- Deck
About This Home
As of October 2023If you are looking for a desirable location that is near the beach, you have found it! This unit is one of just 4 in the building and offers a great floor plan and quiet setting. The kitchen is galley style with plenty of cabinetry and counter space with a large food pantry. The formal dining room leads into the living room which has a brick hearth and wood burning fireplace. A sliding glass door leads out to the new deck and patio area. The primary bedroom also has a slider out to the deck, a walk-in closet, linen closet and 3/4 bath. A second bedroom, full bath and laundry complete the main living space. Mini splits in the living room and primary bedroom are a nice surprise here and keep the temperatures just right. The basement is partially finished w/ a large bonus room for extra living space and a separate utility area with storage space. The real draw here is the beach rights! As an association member you will enjoy private shared beach rights to Wildwood Beach with a bathroom facility, boat launch, kayak racks, mooring potential, sandy beach and a large grassy shaded picnic area. Lake Winnisquam is a cherished destination for those seeking a tranquil getaway, as well as for outdoor enthusiasts who enjoy recreational activities on the water. Whether you're into boating, fishing, or simply enjoying the scenic views, Lake Winnisquam offers a lovely experience. Don't miss out on this one!
Last Agent to Sell the Property
BHHS Verani Belmont Brokerage Phone: 603-520-1633 License #057401 Listed on: 08/02/2023

Property Details
Home Type
- Condominium
Est. Annual Taxes
- $3,811
Year Built
- Built in 1982
Lot Details
- Landscaped
HOA Fees
Home Design
- Concrete Foundation
- Wood Frame Construction
- Shingle Roof
- Clap Board Siding
Interior Spaces
- 1-Story Property
- Central Vacuum
- Ceiling Fan
- Wood Burning Fireplace
- Blinds
- Dining Area
- Laminate Flooring
- Countryside Views
- Stove
Bedrooms and Bathrooms
- 2 Bedrooms
- En-Suite Primary Bedroom
- Walk-In Closet
Laundry
- Laundry on main level
- Dryer
- Washer
Finished Basement
- Walk-Up Access
- Interior Basement Entry
Parking
- Shared Driveway
- Paved Parking
Outdoor Features
- Water Access
- Shared Private Water Access
- Boat or Launch Ramp
- Deck
Utilities
- Mini Split Air Conditioners
- Cooling System Mounted In Outer Wall Opening
- Baseboard Heating
- Hot Water Heating System
- Heating System Uses Natural Gas
- Water Heater
- High Speed Internet
Listing and Financial Details
- Legal Lot and Block 6/101 / 343
Community Details
Overview
- Association fees include hoa fee
- Wildwood Village Subdivision
Recreation
- Community Boat Launch
- Community Beach Access
- Tennis Courts
- Snow Removal
Ownership History
Purchase Details
Home Financials for this Owner
Home Financials are based on the most recent Mortgage that was taken out on this home.Purchase Details
Home Financials for this Owner
Home Financials are based on the most recent Mortgage that was taken out on this home.Purchase Details
Home Financials for this Owner
Home Financials are based on the most recent Mortgage that was taken out on this home.Purchase Details
Home Financials for this Owner
Home Financials are based on the most recent Mortgage that was taken out on this home.Purchase Details
Purchase Details
Purchase Details
Home Financials for this Owner
Home Financials are based on the most recent Mortgage that was taken out on this home.Similar Homes in Laconia, NH
Home Values in the Area
Average Home Value in this Area
Purchase History
| Date | Type | Sale Price | Title Company |
|---|---|---|---|
| Warranty Deed | $288,000 | None Available | |
| Warranty Deed | $250,000 | None Available | |
| Warranty Deed | $149,933 | -- | |
| Warranty Deed | $129,000 | -- | |
| Deed | $87,000 | -- | |
| Foreclosure Deed | $81,900 | -- | |
| Warranty Deed | $165,500 | -- |
Mortgage History
| Date | Status | Loan Amount | Loan Type |
|---|---|---|---|
| Open | $273,600 | Purchase Money Mortgage | |
| Previous Owner | $225,000 | Purchase Money Mortgage | |
| Previous Owner | $142,405 | Purchase Money Mortgage | |
| Previous Owner | $84,000 | New Conventional | |
| Previous Owner | $132,400 | Adjustable Rate Mortgage/ARM |
Property History
| Date | Event | Price | Change | Sq Ft Price |
|---|---|---|---|---|
| 10/02/2023 10/02/23 | Sold | $288,000 | -0.3% | $222 / Sq Ft |
| 08/04/2023 08/04/23 | Pending | -- | -- | -- |
| 08/02/2023 08/02/23 | For Sale | $289,000 | +19.2% | $223 / Sq Ft |
| 02/28/2023 02/28/23 | Sold | $242,500 | -3.0% | $187 / Sq Ft |
| 01/18/2023 01/18/23 | Pending | -- | -- | -- |
| 01/06/2023 01/06/23 | Price Changed | $250,000 | -16.6% | $193 / Sq Ft |
| 12/26/2022 12/26/22 | For Sale | $299,900 | +132.5% | $231 / Sq Ft |
| 11/18/2016 11/18/16 | Sold | $129,000 | -7.2% | $99 / Sq Ft |
| 10/09/2016 10/09/16 | Pending | -- | -- | -- |
| 06/22/2016 06/22/16 | For Sale | $139,000 | -- | $107 / Sq Ft |
Tax History Compared to Growth
Tax History
| Year | Tax Paid | Tax Assessment Tax Assessment Total Assessment is a certain percentage of the fair market value that is determined by local assessors to be the total taxable value of land and additions on the property. | Land | Improvement |
|---|---|---|---|---|
| 2024 | $3,465 | $254,200 | $0 | $254,200 |
| 2023 | $3,308 | $237,800 | $0 | $237,800 |
| 2022 | $3,811 | $256,600 | $0 | $256,600 |
| 2021 | $3,359 | $178,100 | $0 | $178,100 |
| 2020 | $2,940 | $149,100 | $0 | $149,100 |
| 2019 | $3,070 | $149,100 | $0 | $149,100 |
| 2018 | $3,096 | $148,500 | $0 | $148,500 |
| 2017 | $3,337 | $158,700 | $0 | $158,700 |
| 2016 | $3,279 | $147,700 | $0 | $147,700 |
| 2015 | $3,279 | $147,700 | $0 | $147,700 |
| 2014 | $3,183 | $142,100 | $0 | $142,100 |
| 2013 | $3,175 | $143,800 | $0 | $143,800 |
Agents Affiliated with this Home
-
T
Seller's Agent in 2023
Tricia Balint
BHHS Verani Belmont
(603) 520-1633
12 in this area
34 Total Sales
-
R
Seller's Agent in 2023
Rima Hall
Coldwell Banker Old Mill Properties/B
(603) 491-5231
1 in this area
30 Total Sales
-

Buyer's Agent in 2023
Terese Trepanier
BHHS Verani Belmont
(781) 718-0750
19 in this area
129 Total Sales
-

Seller's Agent in 2016
Mitch Hamel
BHHS Verani Belmont
(603) 387-7027
50 in this area
111 Total Sales
-

Buyer's Agent in 2016
Heidi Walton
Walton Realty, LLC
(603) 520-8082
7 in this area
101 Total Sales
Map
Source: PrimeMLS
MLS Number: 4964264
APN: LACO-000383-000343-000006-000101
- 11 Penny Ln
- 520 Shore Dr
- 353 Shore Dr
- 195 Morningside Dr
- 1275 Old N Main St
- 58 Shore Dr
- 906 N Main St
- 44 Winnicoash St
- 34 Briarwood Ave
- 14 Jackson St
- 116C Gray Rd
- 240 Franklin St Unit 28
- 240 Franklin St Unit 9
- 99 Oak St
- 47 Whipple Ave
- 13 Anthony Dr
- 119 Hickory Stick Ln
- 106 Messer St
- 127 Pleasant St Unit 5
- 500 Union Ave
