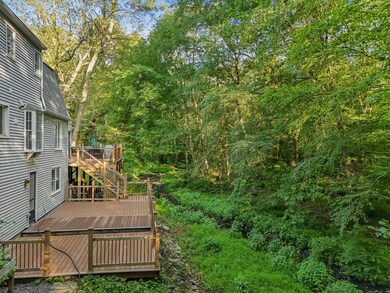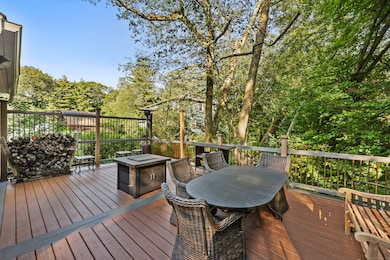9 Allen Ct Norwalk, CT 06851
Woods Pond NeighborhoodEstimated payment $5,620/month
Highlights
- Beach Access
- Deck
- 1 Fireplace
- Colonial Architecture
- Attic
- Bonus Room
About This Home
Colonial in one of Norwalk's most desirable and serene neighborhoods, this spacious 4-bedroom, 2.5-bath home offers nearly 3,000 sq ft of thoughtfully designed living space. A finished walk-out lower level that opens directly to the back deck. Tucked at the end of a cul-de-sac with buried utility lines, mature plantings feels, clean and private a feature not to be overlooked. At the heart of the home, the kitchen is fully equipped for modern living and entertaining, featuring double ovens, a built-in microwave, a dedicated wet bar, and a center island that opens to the living room complete with two wine fridges for your favorite vintages. A sunroom with separate temperature control offers a cozy, nature-filled retreat and also opens to the deck on the main level, blending indoor and outdoor living beautifully. Whether you're hosting a large gathering or enjoying a quiet evening in, this home delivers the perfect layout a formal dining room, additional family room, and multiple flexible spaces for both relaxation and entertaining. The oversized parking area is ideal for extra vehicles, a boat, or storage needs, while the two-car garage adds everyday convenience. The yard space has recently been cleared and is ready to be seeded or sodded for next year, offering a blank canvas to create your dream outdoor oasis. Backing directly onto protected municipal forest land, the property provides exceptional privacy, peaceful views, and the added charm of occasional wildlife sightings.
Listing Agent
Coldwell Banker Realty Brokerage Phone: (203) 561-0362 License #RES.0789575 Listed on: 10/30/2025

Home Details
Home Type
- Single Family
Est. Annual Taxes
- $12,991
Year Built
- Built in 1975
Lot Details
- 0.85 Acre Lot
- Property is zoned A2
Home Design
- Colonial Architecture
- Concrete Foundation
- Frame Construction
- Asphalt Shingled Roof
- Vinyl Siding
Interior Spaces
- 1 Fireplace
- Bonus Room
- Pull Down Stairs to Attic
Kitchen
- Built-In Double Oven
- Electric Cooktop
- Microwave
- Dishwasher
- Wine Cooler
Bedrooms and Bathrooms
- 4 Bedrooms
Laundry
- Laundry on lower level
- Dryer
- Washer
Partially Finished Basement
- Walk-Out Basement
- Basement Fills Entire Space Under The House
- Garage Access
Parking
- 2 Car Garage
- Parking Deck
- Private Driveway
Outdoor Features
- Beach Access
- Deck
Location
- Flood Zone Lot
Schools
- Cranbury Elementary School
- Norwalk High School
Utilities
- Central Air
- Mini Split Air Conditioners
- Hot Water Heating System
- Heating System Uses Oil
- Hot Water Circulator
- Fuel Tank Located in Basement
Listing and Financial Details
- Assessor Parcel Number 239155
Map
Home Values in the Area
Average Home Value in this Area
Tax History
| Year | Tax Paid | Tax Assessment Tax Assessment Total Assessment is a certain percentage of the fair market value that is determined by local assessors to be the total taxable value of land and additions on the property. | Land | Improvement |
|---|---|---|---|---|
| 2025 | $12,991 | $542,510 | $243,300 | $299,210 |
| 2024 | $12,798 | $542,510 | $243,300 | $299,210 |
| 2023 | $11,343 | $450,830 | $185,840 | $264,990 |
| 2022 | $11,132 | $450,830 | $185,840 | $264,990 |
| 2021 | $10,842 | $450,830 | $185,840 | $264,990 |
| 2020 | $10,837 | $450,830 | $185,840 | $264,990 |
| 2019 | $10,533 | $450,830 | $185,840 | $264,990 |
| 2018 | $10,735 | $402,620 | $192,860 | $209,760 |
| 2017 | $10,366 | $402,620 | $192,860 | $209,760 |
| 2016 | $10,350 | $405,890 | $192,860 | $213,030 |
| 2015 | $10,239 | $402,620 | $192,860 | $209,760 |
| 2014 | $10,106 | $402,620 | $192,860 | $209,760 |
Property History
| Date | Event | Price | List to Sale | Price per Sq Ft |
|---|---|---|---|---|
| 11/14/2025 11/14/25 | Pending | -- | -- | -- |
| 10/30/2025 10/30/25 | For Sale | $859,000 | -- | $278 / Sq Ft |
Purchase History
| Date | Type | Sale Price | Title Company |
|---|---|---|---|
| Warranty Deed | $350,000 | -- |
Mortgage History
| Date | Status | Loan Amount | Loan Type |
|---|---|---|---|
| Open | $75,000 | Credit Line Revolving | |
| Closed | $175,000 | Purchase Money Mortgage |
Source: SmartMLS
MLS Number: 24137115
APN: NORW-000005-000014-000089
- 1 Blue Mountain Ridge
- 2 Wildgoose Ln
- 30 Honeysuckle Dr
- 29 Saddle Rd
- 38 Saddle Rd
- 14 E Rocks Rd
- 71 Saddle Rd
- 9 Trailside Dr
- 33 Assisi Way
- 20 W Rocks Rd
- 11 Mark Dr
- 24 Sawmill Rd
- 12 Merrill Rd
- 46 Sunrise Hill Rd
- 34 Sunrise Hill Rd
- 180 E Rocks Rd
- 15 Dry Hill Rd
- 6 Plumley Cir
- 8 Caddy Rd
- 341 Strawberry Hill Ave






