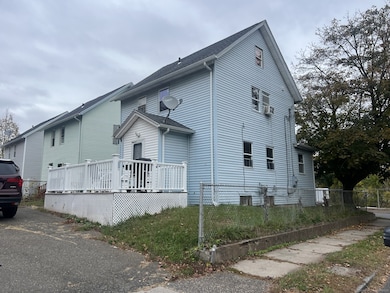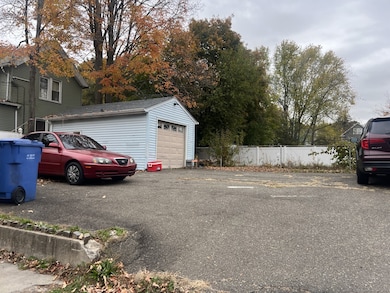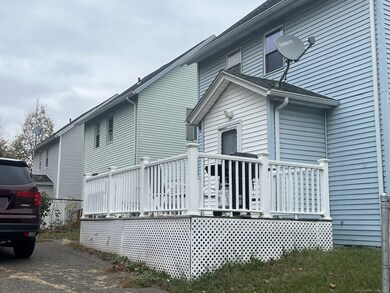9 Ames Ave Meriden, CT 06451
Estimated payment $1,792/month
Total Views
2
4
Beds
2
Baths
1,553
Sq Ft
$180
Price per Sq Ft
Highlights
- City View
- Colonial Architecture
- Attic
About This Home
Nice 4 bedroom, 2 bath home located near accessible highways
Listing Agent
William Raveis Real Estate Brokerage Phone: (203) 715-3500 License #RES.0772532 Listed on: 10/30/2025

Home Details
Home Type
- Single Family
Est. Annual Taxes
- $3,882
Year Built
- Built in 1905
Lot Details
- 4,356 Sq Ft Lot
- Property is zoned R-3
Home Design
- Colonial Architecture
- Concrete Foundation
- Frame Construction
- Asphalt Shingled Roof
- Vinyl Siding
Interior Spaces
- 1,553 Sq Ft Home
- City Views
- Basement Fills Entire Space Under The House
- Attic or Crawl Hatchway Insulated
- Oven or Range
Bedrooms and Bathrooms
- 4 Bedrooms
- 2 Full Bathrooms
Schools
- Lincoln Middle School
- Orville H. Platt High School
Utilities
- Heating System Uses Natural Gas
Listing and Financial Details
- Assessor Parcel Number 1166632
Map
Create a Home Valuation Report for This Property
The Home Valuation Report is an in-depth analysis detailing your home's value as well as a comparison with similar homes in the area
Home Values in the Area
Average Home Value in this Area
Tax History
| Year | Tax Paid | Tax Assessment Tax Assessment Total Assessment is a certain percentage of the fair market value that is determined by local assessors to be the total taxable value of land and additions on the property. | Land | Improvement |
|---|---|---|---|---|
| 2025 | $3,882 | $102,410 | $27,720 | $74,690 |
| 2024 | $3,944 | $102,410 | $27,720 | $74,690 |
| 2023 | $3,801 | $102,410 | $27,720 | $74,690 |
| 2022 | $3,586 | $102,410 | $27,720 | $74,690 |
| 2021 | $3,011 | $69,160 | $25,200 | $43,960 |
| 2020 | $3,002 | $69,160 | $25,200 | $43,960 |
| 2019 | $2,907 | $67,550 | $25,200 | $42,350 |
| 2018 | $2,919 | $67,550 | $25,200 | $42,350 |
| 2017 | $2,841 | $67,550 | $25,200 | $42,350 |
| 2016 | $3,357 | $84,560 | $26,460 | $58,100 |
| 2015 | $3,281 | $84,630 | $26,530 | $58,100 |
| 2014 | $3,202 | $84,630 | $26,530 | $58,100 |
Source: Public Records
Property History
| Date | Event | Price | List to Sale | Price per Sq Ft | Prior Sale |
|---|---|---|---|---|---|
| 10/30/2025 10/30/25 | For Sale | $279,900 | +496.3% | $180 / Sq Ft | |
| 07/26/2017 07/26/17 | Sold | $46,940 | 0.0% | $30 / Sq Ft | View Prior Sale |
| 06/26/2017 06/26/17 | Pending | -- | -- | -- | |
| 06/23/2017 06/23/17 | For Sale | $46,920 | 0.0% | $30 / Sq Ft | |
| 03/15/2017 03/15/17 | Pending | -- | -- | -- | |
| 03/09/2017 03/09/17 | Price Changed | $46,920 | -8.0% | $30 / Sq Ft | |
| 02/24/2017 02/24/17 | For Sale | $51,000 | 0.0% | $33 / Sq Ft | |
| 02/07/2017 02/07/17 | Pending | -- | -- | -- | |
| 01/25/2017 01/25/17 | For Sale | $51,000 | -- | $33 / Sq Ft |
Source: SmartMLS
Purchase History
| Date | Type | Sale Price | Title Company |
|---|---|---|---|
| Warranty Deed | $110,000 | None Available | |
| Warranty Deed | $110,000 | None Available | |
| Deed | -- | None Available | |
| Deed | -- | None Available | |
| Deed | $110,000 | None Available | |
| Deed | $110,000 | None Available | |
| Quit Claim Deed | -- | -- | |
| Quit Claim Deed | -- | -- | |
| Warranty Deed | $46,940 | -- | |
| Warranty Deed | $46,940 | -- | |
| Warranty Deed | -- | -- | |
| Warranty Deed | -- | -- | |
| Foreclosure Deed | -- | -- | |
| Foreclosure Deed | -- | -- | |
| Warranty Deed | $63,000 | -- | |
| Warranty Deed | $63,000 | -- | |
| Deed | $103,000 | -- |
Source: Public Records
Mortgage History
| Date | Status | Loan Amount | Loan Type |
|---|---|---|---|
| Open | $208,500 | Purchase Money Mortgage | |
| Closed | $208,500 | Purchase Money Mortgage | |
| Previous Owner | $150,000 | No Value Available | |
| Previous Owner | $25,000 | No Value Available |
Source: Public Records
Source: SmartMLS
MLS Number: 24137032
APN: MERI-000615-000210-000022
Nearby Homes
- 60 Capitol Ave
- 14 North St
- 9 Hickory St
- 242 W Main St
- 44 4th St
- 85 Goodwill Ave
- 70 Maple St
- 50 Bartlett St
- 56 N First St
- 32 Edgewood St
- 60 Steuben St
- 2 Springdale Ave
- 49 Prospect St
- 127 Winthrop Terrace
- 50 S 2nd St
- 235 Grove St
- 235 Hanover St
- 33 W Main St Unit 11
- 33 W Main St Unit 4
- 33 W Main St Unit 1
- 8-48 Nutmeg Dr
- 81 Springdale Ave Unit 2
- 90 Hillside Ave
- 35 Hillside Ave Unit 3
- 161 Reservoir Ave Unit 2
- 76 N First St
- 81 W Main St Unit 13
- 81 W Main St Unit 8
- 32 Cook Ave Unit D23
- 32 Cook Ave Unit D28
- 32 Cook Ave Unit 110
- 32 Cook Ave Unit B8
- 38 Centennial Ave
- 281 Hanover St Unit 4
- 80 Hanover St
- 61 Colony St Unit 2B
- 136 S Colony St Unit 2
- 161 State St
- 141 Crown St Unit 2
- 141 Crown St Unit 3



