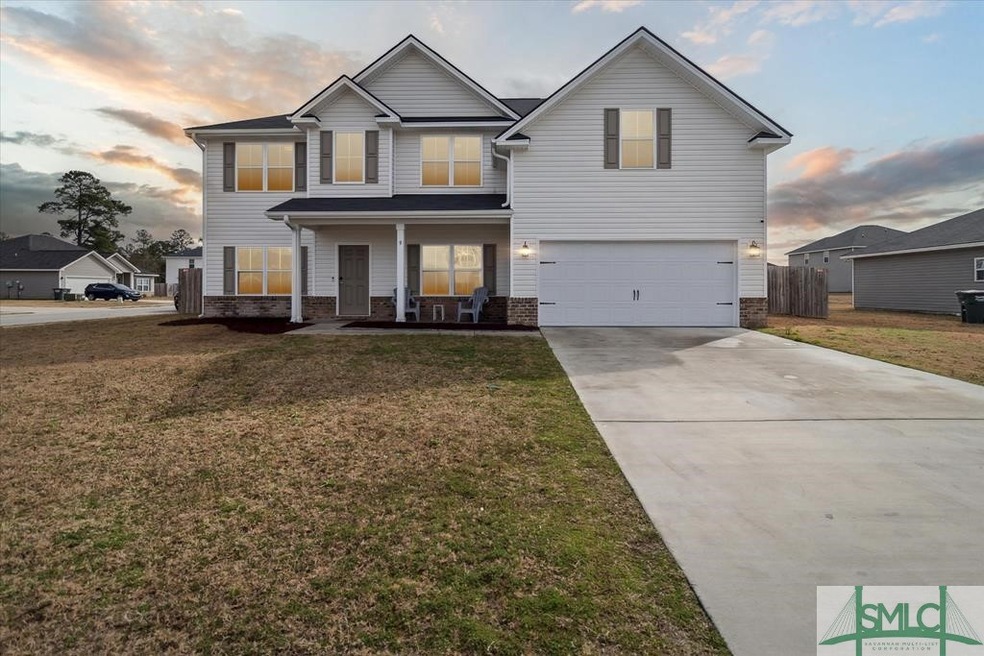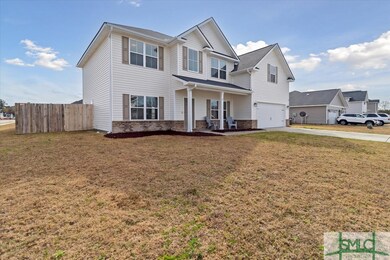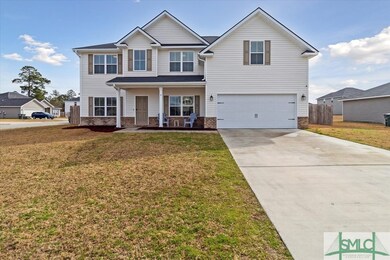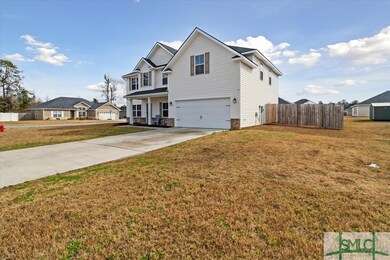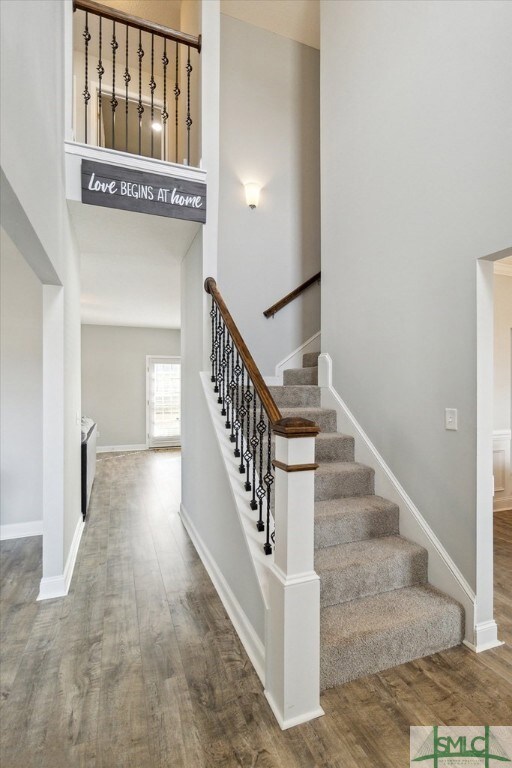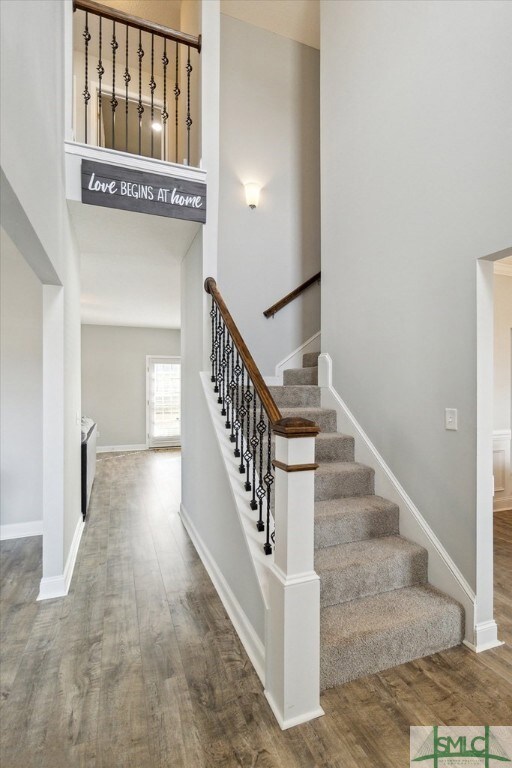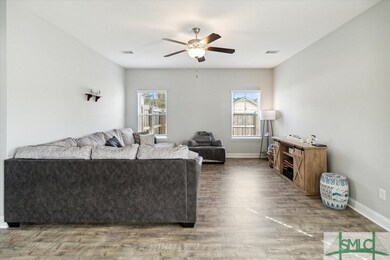
9 Anna Way SE Ludowici, GA 31316
Highlights
- No HOA
- Central Heating and Cooling System
- Garage
About This Home
As of May 2024Explore this meticulously maintained Monroe plan by Dryden Enterprises in Johnston Station! Upon entry, a formal living room and dining room await, adorned with crown molding, wainscoting, and luxury vinyl plank flooring. The kitchen boasts stainless steel appliances, dark walnut shaker cabinetry, laminate countertops, a tile backsplash, island, large 50/50 sink with garbage disposal, and a spacious walk-in pantry. A mudroom, breakfast area, living room, and a half bathroom complete the downstairs. The Monroe plan excels in spacious bedrooms, with two featuring walk-in closets. The primary suite impresses with a generous size, an additional living space, high ceilings, and two large walk-in closets. The bathroom is well-appointed with a separate shower, garden tub, dual vanity, linen closet, water closet, and Bluetooth speakers in the ceiling. Situated on a sizable corner lot, this home includes a privacy-fenced backyard. Don't miss the chance to make it yours!
Home Details
Home Type
- Single Family
Est. Annual Taxes
- $3,177
Year Built
- Built in 2021
Lot Details
- 10,454 Sq Ft Lot
- Property is zoned 001
Parking
- Garage
Home Design
- Brick Exterior Construction
Interior Spaces
- 2,773 Sq Ft Home
- 2-Story Property
- Washer and Dryer Hookup
Bedrooms and Bathrooms
- 4 Bedrooms
Schools
- Long Elementary And Middle School
- Long High School
Utilities
- Central Heating and Cooling System
- Underground Utilities
- Electric Water Heater
Community Details
- No Home Owners Association
Listing and Financial Details
- Tax Lot 209
- Assessor Parcel Number 0570A00209
Ownership History
Purchase Details
Home Financials for this Owner
Home Financials are based on the most recent Mortgage that was taken out on this home.Similar Homes in Ludowici, GA
Home Values in the Area
Average Home Value in this Area
Purchase History
| Date | Type | Sale Price | Title Company |
|---|---|---|---|
| Warranty Deed | $338,400 | -- |
Mortgage History
| Date | Status | Loan Amount | Loan Type |
|---|---|---|---|
| Open | $332,270 | FHA | |
| Previous Owner | $256,254 | VA |
Property History
| Date | Event | Price | Change | Sq Ft Price |
|---|---|---|---|---|
| 05/08/2024 05/08/24 | Sold | $338,900 | 0.0% | $122 / Sq Ft |
| 05/08/2024 05/08/24 | Sold | $338,900 | +1.2% | $122 / Sq Ft |
| 05/08/2024 05/08/24 | Pending | -- | -- | -- |
| 03/07/2024 03/07/24 | Price Changed | $334,900 | 0.0% | $121 / Sq Ft |
| 03/07/2024 03/07/24 | For Sale | $334,900 | -1.5% | $121 / Sq Ft |
| 03/01/2024 03/01/24 | For Sale | $339,900 | +37.4% | $123 / Sq Ft |
| 08/31/2021 08/31/21 | Sold | $247,350 | 0.0% | $89 / Sq Ft |
| 02/19/2021 02/19/21 | Pending | -- | -- | -- |
| 02/12/2021 02/12/21 | For Sale | $247,350 | -- | $89 / Sq Ft |
Tax History Compared to Growth
Tax History
| Year | Tax Paid | Tax Assessment Tax Assessment Total Assessment is a certain percentage of the fair market value that is determined by local assessors to be the total taxable value of land and additions on the property. | Land | Improvement |
|---|---|---|---|---|
| 2024 | $4,461 | $103,478 | $13,440 | $90,038 |
| 2023 | $3,904 | $103,478 | $13,440 | $90,038 |
| 2022 | $4,121 | $103,478 | $13,440 | $90,038 |
Agents Affiliated with this Home
-
Toria Wallace
T
Seller's Agent in 2024
Toria Wallace
Rawls Realty
(912) 463-3801
82 Total Sales
-
Nonmls Sale
N
Buyer's Agent in 2024
Nonmls Sale
NON MLS MEMBER
(912) 790-0023
4,061 Total Sales
-
Katie Simmons
K
Buyer's Agent in 2024
Katie Simmons
The Liberty Group
(478) 278-8460
10 Total Sales
-
Edward Milan

Seller's Agent in 2021
Edward Milan
Exp Realty LLC
(912) 610-1158
331 Total Sales
Map
Source: Savannah Multi-List Corporation
MLS Number: 307259
APN: 057A209
- 48 Morrison Way SE
- 802 S Macon St
- 233 Vickers Pass SE
- 173 Macon Ln SE
- 21 Oak Ridge Cemetery Rd SW
- 0 Franklin St Unit 11482107
- 0 Franklin St Unit 22865692
- 95 SW Lincoln St
- 0 Georgia 57
- 25 Cutter Gap SE
- 34 Pear St
- 68 Pintail Ct
- 76 Pintail Ct
- 55 Pintail Ct
- 392 Palmetto Way NE
- 418 Palmetto Way NE
- 419 Palmetto Way NE
- 372 Palmetto Way NE
- 411 Palmetto Way NE
- 415 Palmetto Way NE
