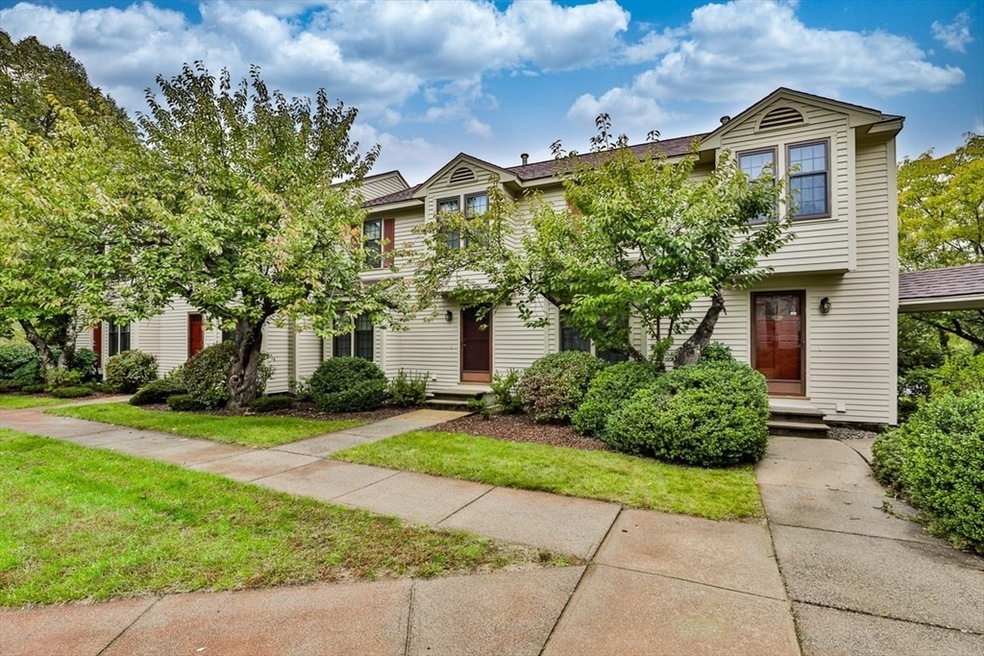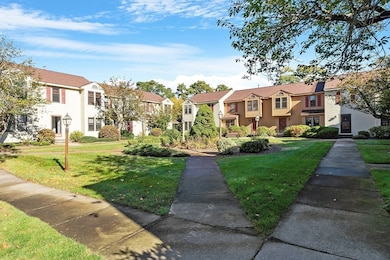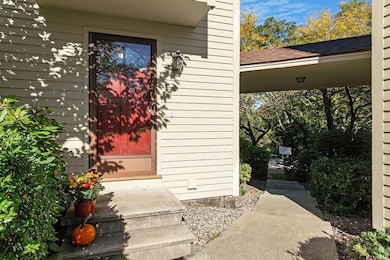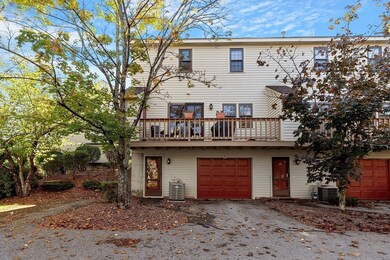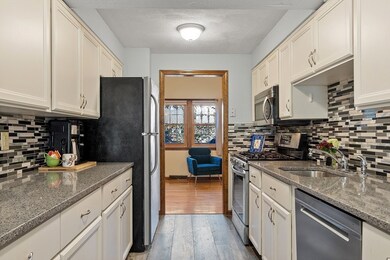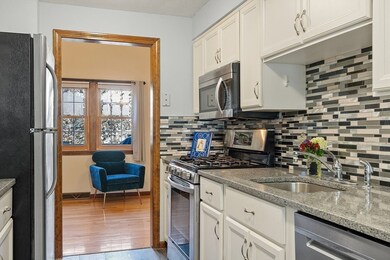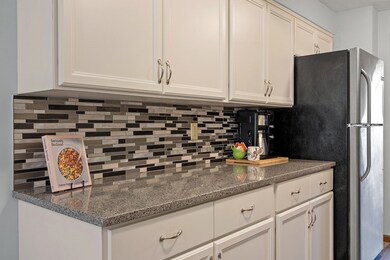
9 Apache Way Tewksbury, MA 01876
About This Home
As of December 2024Welcome to the highly sought-after Indian Ridge! This end unit boasts a distinctive floor plan that features a vaulted ceiling in the living room, filling the space with an abundance of natural light.The kitchen has been renovated, showcasing white cabinetry, tile backsplash, upgraded countertops, laminate flooring, and stainless appliances.The rest of the first level is adorned with beautiful hardwood flooring, enhancing the home's elegance. On the second floor, you'll find a spacious bedroom complete with a walk-in closet, along with a versatile loft area that can easily serve as a home office or den, or be converted into a second bedroom to suit your needs. Indian Ridge is a professionally managed complex offering many amenities, including a clubhouse, exercise room, tennis court and plenty of outdoor space. With easy access to highways, restaurants and shopping, you'll have everything you need nearby!
Townhouse Details
Home Type
Townhome
Est. Annual Taxes
$5,275
Year Built
1982
Lot Details
0
HOA Fees
$376 per month
Parking
1
Listing Details
- Property Type: Residential
- Property Sub Type: Condominium
- Structure Type: Townhouse
- Year Built: 1982
- Entry Level: 1
- Year Built Details: Actual
- ResoPropertyType: Residential
- ResoBuildingAreaSource: PublicRecords
- Special Features: None
- Stories: 3
Interior Features
- Flooring: Tile, Carpet, Laminate, Hardwood, Flooring - Wall to Wall Carpet
- Interior Amenities: Loft
- Fireplace YN: No
- Appliances: Range, Dishwasher, Microwave, Refrigerator, Washer, Dryer
- Total Bedrooms: 2
- Full Bathrooms: 1
- Half Bathrooms: 1
- Total Bathrooms: 2
- Total Bathrooms: 1.5
- Room Master Bedroom Features: Closet, Flooring - Wall to Wall Carpet
- Room Master Bedroom Level: Second
- Room Master Bedroom Area: 204
- Master Bathroom Features: No
- Bathroom 1 Features: Bathroom - Half, Flooring - Stone/Ceramic Tile
- Bathroom 1 Level: First
- Bathroom 2 Level: Second
- Bathroom 2 Features: Bathroom - With Tub, Flooring - Stone/Ceramic Tile
- Room Dining Room Features: Flooring - Hardwood
- Room Dining Room Level: First
- Room Dining Room Area: 90
- Room Kitchen Level: First
- Room Kitchen Features: Flooring - Laminate, Countertops - Stone/Granite/Solid, Stainless Steel Appliances
- Room Kitchen Area: 90
- Laundry Features: First Floor, In Unit
- Room Living Room Level: First
- Room Living Room Area: 195
- Room Living Room Features: Flooring - Hardwood, Deck - Exterior, Slider
- Basement: N
- Living Area: 1184
- Spa YN: No
- Stories Total: 3
- MAIN LO: B95079
- LIST PRICE PER Sq Ft: 363.09
- PRICE PER Sq Ft: 388.51
- MAIN SO: AN6181
Exterior Features
- Exterior Features: Deck - Wood
- Common Walls: End Unit
- Construction Materials: Frame
- Home Warranty YN: No
- Patio And Porch Features: Deck - Wood
- Roof: Shingle
- Waterfront YN: No
- Waterview Flag: No
Garage/Parking
- Garage Spaces: 1
- Attached Garage YN: Yes
- Carport Y N: No
- Covered Parking Spaces: 1
- Garage YN: Yes
- Parking Features: Under
- Total Parking Spaces: 1
Utilities
- Sewer: Public Sewer
- Cooling: Central Air
- Heating: Natural Gas
- Cooling Y N: Yes
- Electric: Circuit Breakers
- Heating YN: Yes
- Water Source: Public
- HEAT ZONES: 1
- COOLING ZONES: 1
Condo/Co-op/Association
- Association Amenities: Tennis Court(s), Fitness Center, Clubroom
- Association Fee: 376
- Association Fee Frequency: Monthly
- Community Features: Public Transportation, Shopping, Park, Walk/Jog Trails, Golf, Highway Access, House of Worship
- Senior Community YN: No
- UNIT BUILDING: 9
- MANAGEMENT: Professional - On Site, Professional - Off Site
- ResoAssociationFeeFrequency: Monthly
Fee Information
- Association Fee Includes: Water, Sewer, Insurance, Maintenance Structure, Road Maintenance, Maintenance Grounds, Snow Removal, Reserve Funds
Lot Info
- Parcel Number: 797419
- Zoning: res
- Farm Land Area Units: Square Feet
- Lot Size Units: Acres
- PAGE: 97
- OUTDOOR SPACE AVAILABLE: Yes - Common
- ResoLotSizeUnits: Acres
Rental Info
- Pets Allowed: Yes w/ Restrictions
Tax Info
- Tax Year: 2024
- Tax Annual Amount: 4873
- Tax Book Number: 37584
Multi Family
- Number Of Units Total: 300
- Basement Included Sq Ft: No
Ownership History
Purchase Details
Home Financials for this Owner
Home Financials are based on the most recent Mortgage that was taken out on this home.Purchase Details
Home Financials for this Owner
Home Financials are based on the most recent Mortgage that was taken out on this home.Purchase Details
Purchase Details
Similar Homes in Tewksbury, MA
Home Values in the Area
Average Home Value in this Area
Purchase History
| Date | Type | Sale Price | Title Company |
|---|---|---|---|
| Not Resolvable | $260,000 | -- | |
| Not Resolvable | $186,400 | -- | |
| Not Resolvable | $186,400 | -- | |
| Deed | $208,900 | -- | |
| Deed | $208,900 | -- | |
| Deed | $121,000 | -- |
Mortgage History
| Date | Status | Loan Amount | Loan Type |
|---|---|---|---|
| Open | $310,000 | Purchase Money Mortgage | |
| Closed | $310,000 | Purchase Money Mortgage | |
| Closed | $345,400 | Purchase Money Mortgage | |
| Closed | $260,000 | Stand Alone Refi Refinance Of Original Loan | |
| Closed | $214,000 | Stand Alone Refi Refinance Of Original Loan | |
| Closed | $217,000 | Stand Alone Refi Refinance Of Original Loan | |
| Closed | $50,000 | Closed End Mortgage | |
| Closed | $160,000 | New Conventional | |
| Previous Owner | $139,800 | New Conventional |
Property History
| Date | Event | Price | Change | Sq Ft Price |
|---|---|---|---|---|
| 12/20/2024 12/20/24 | Sold | $460,000 | +7.0% | $389 / Sq Ft |
| 10/17/2024 10/17/24 | Pending | -- | -- | -- |
| 10/09/2024 10/09/24 | For Sale | $429,900 | +11.5% | $363 / Sq Ft |
| 12/19/2022 12/19/22 | Sold | $385,400 | +0.1% | $303 / Sq Ft |
| 11/07/2022 11/07/22 | Pending | -- | -- | -- |
| 10/30/2022 10/30/22 | Price Changed | $384,900 | -3.8% | $302 / Sq Ft |
| 10/26/2022 10/26/22 | For Sale | $399,900 | 0.0% | $314 / Sq Ft |
| 10/18/2022 10/18/22 | Pending | -- | -- | -- |
| 10/11/2022 10/11/22 | Price Changed | $399,900 | -4.8% | $314 / Sq Ft |
| 10/07/2022 10/07/22 | For Sale | $419,900 | +61.5% | $330 / Sq Ft |
| 06/02/2017 06/02/17 | Sold | $260,000 | +2.6% | $204 / Sq Ft |
| 04/17/2017 04/17/17 | Pending | -- | -- | -- |
| 04/11/2017 04/11/17 | For Sale | $253,500 | +36.0% | $199 / Sq Ft |
| 05/16/2013 05/16/13 | Sold | $186,400 | -0.8% | $146 / Sq Ft |
| 04/08/2013 04/08/13 | Pending | -- | -- | -- |
| 03/08/2013 03/08/13 | For Sale | $187,900 | 0.0% | $147 / Sq Ft |
| 03/04/2013 03/04/13 | Pending | -- | -- | -- |
| 02/27/2013 02/27/13 | For Sale | $187,900 | -- | $147 / Sq Ft |
Tax History Compared to Growth
Tax History
| Year | Tax Paid | Tax Assessment Tax Assessment Total Assessment is a certain percentage of the fair market value that is determined by local assessors to be the total taxable value of land and additions on the property. | Land | Improvement |
|---|---|---|---|---|
| 2025 | $5,275 | $399,000 | $0 | $399,000 |
| 2024 | $4,873 | $363,900 | $0 | $363,900 |
| 2023 | $4,447 | $315,400 | $0 | $315,400 |
| 2022 | $4,350 | $286,200 | $0 | $286,200 |
| 2021 | $4,260 | $271,000 | $0 | $271,000 |
| 2020 | $4,232 | $265,000 | $0 | $265,000 |
| 2019 | $3,754 | $237,000 | $0 | $237,000 |
| 2018 | $3,610 | $223,800 | $0 | $223,800 |
| 2017 | $3,389 | $207,800 | $0 | $207,800 |
| 2016 | $3,451 | $211,100 | $0 | $211,100 |
| 2015 | $3,092 | $188,900 | $0 | $188,900 |
| 2014 | $3,053 | $189,500 | $0 | $189,500 |
Agents Affiliated with this Home
-

Seller's Agent in 2024
Ellen Bartnicki
RE/MAX
(978) 604-4683
36 in this area
68 Total Sales
-
S
Buyer's Agent in 2024
Susan Samuelson
Coldwell Banker Realty - Lynnfield
(617) 939-7759
1 in this area
27 Total Sales
-
M
Buyer's Agent in 2022
Michelle Gilligan
Coldwell Banker Realty - Worcester
(860) 922-9323
1 in this area
3 Total Sales
-
A
Seller's Agent in 2017
Alex Wang
Hestia
(617) 301-0076
82 Total Sales
-
M
Buyer's Agent in 2017
Meghan Mahoney
Elite Realty Experts, LLC
-
B
Seller's Agent in 2013
Beverly Morrisroe
Coldwell Banker Residential Brokerage - Tewksbury
Map
Source: MLS Property Information Network (MLS PIN)
MLS Number: 73300650
APN: TEWK-000099-000000-000092-U000009
- 99 Apache Way
- 96 Lowe St
- 127 Caddy Ct
- 825 South St
- 1830 Main St Unit 29
- 1830 Main St Unit 18
- 11 Rockingham Dr Unit 11
- 22 Carleton Rd
- 9 Hinckley Rd
- 134 Patrick Rd
- 193 Patrick Rd
- 7 Villa Roma Dr Unit 7
- 5 Oakland Ave
- 51 Katie Way
- 25 Jills Way
- 21 Rhoda St
- 18 Patriot Rd
- 1325 Main
- 180 Foster Rd
- 5 Miles Rd
