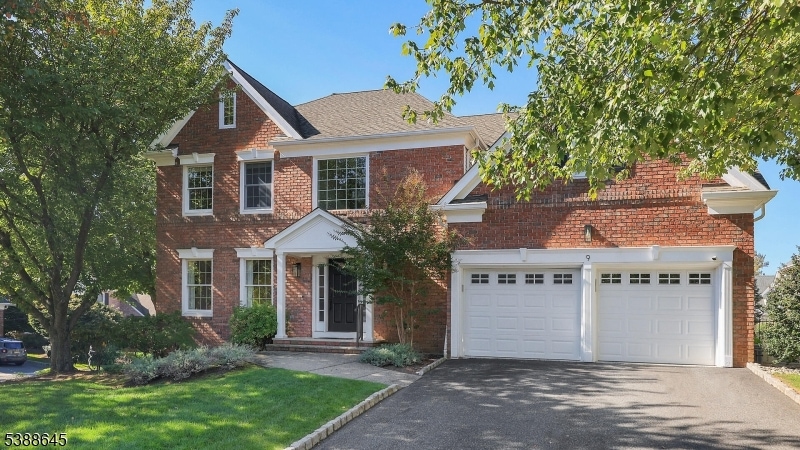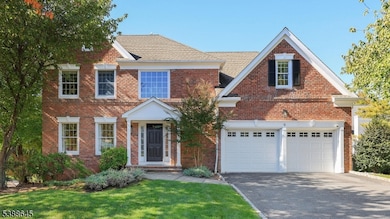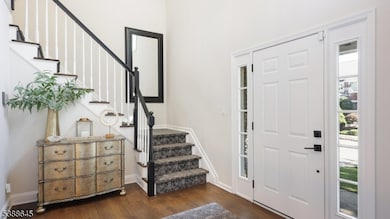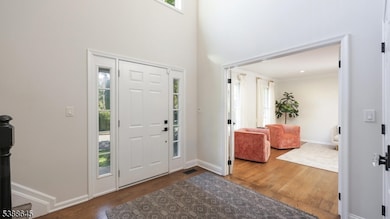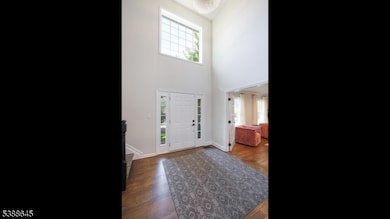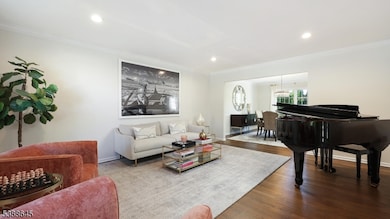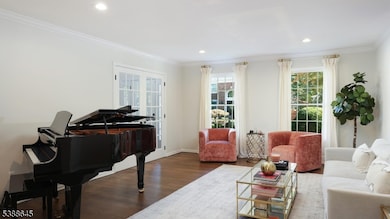9 Apple Tree Ln Warren, NJ 07059
Estimated payment $8,129/month
Highlights
- Popular Property
- Colonial Architecture
- Wood Flooring
- Central School Rated A-
- Deck
- Attic
About This Home
Stunning brick front turn key home with 4 bedrooms and 2.1 baths, set on a beautifully manicured, private flat lot with a trex deck ideal for relaxing or entertaining. Inside, enjoy all-new hardwood floors, new recessed lighting and blinds throughout, a new modern kitchen with quartz counters, marble backsplash, SS appliances, custom cabinets, a cozy family room with a wood-burning fireplace with new stone surround and tremendous natural light. Enter the double french doors into the elegant living and dining rooms, providing the perfect setting for gatherings. A newly renovated powder room and laundry/mudroom add convenience and style to the main floor. The oversized primary luxury suite features a custom designer closet system, built-in vanity, and en-suite bath. Three additional spacious bedrooms share an updated full bath. A newer water heater, alarm system with 3 exterior cameras, and a full-house generator ensures year-round peace of mind. The spacious 2-car garage offers ample storage and an electric car charger, while the fully insulated basement with high ceilings presents endless potential for finishing or recreation. Located in a highly desirable neighborhood, walkable to shops, restaurants, municipal fields, and just minutes to major highways and top-rated schools, including the Pingry School. This exceptional home perfectly blends timeless charm with modern comfort don't miss the opportunity to make it yours!
Listing Agent
KL SOTHEBY'S INT'L. REALTY Brokerage Phone: 617-821-1692 Listed on: 10/13/2025
Home Details
Home Type
- Single Family
Est. Annual Taxes
- $15,470
Year Built
- Built in 1993
Lot Details
- 10,019 Sq Ft Lot
- Privacy Fence
- Level Lot
Parking
- 2 Car Attached Garage
- Garage Door Opener
Home Design
- Colonial Architecture
- Brick Exterior Construction
- Vinyl Siding
- Tile
Interior Spaces
- Recessed Lighting
- Wood Burning Fireplace
- Blinds
- Mud Room
- Entrance Foyer
- Family Room with Fireplace
- Family or Dining Combination
- Storage Room
- Utility Room
- Wood Flooring
- Unfinished Basement
- Basement Fills Entire Space Under The House
- Attic
Kitchen
- Eat-In Kitchen
- Gas Oven or Range
- Microwave
- Dishwasher
- Kitchen Island
Bedrooms and Bathrooms
- 4 Bedrooms
- Primary bedroom located on second floor
- En-Suite Primary Bedroom
- Walk-In Closet
- Powder Room
Laundry
- Laundry Room
- Dryer
- Washer
Home Security
- Carbon Monoxide Detectors
- Fire and Smoke Detector
Outdoor Features
- Deck
Schools
- Central Elementary School
- Middle School
- Whrhs High School
Utilities
- Central Air
- Two Cooling Systems Mounted To A Wall/Window
- Multiple Heating Units
- Underground Utilities
- Standard Electricity
Community Details
- Electric Vehicle Charging Station
Listing and Financial Details
- Assessor Parcel Number 2720-00088-0001-00010-0000-
Map
Home Values in the Area
Average Home Value in this Area
Tax History
| Year | Tax Paid | Tax Assessment Tax Assessment Total Assessment is a certain percentage of the fair market value that is determined by local assessors to be the total taxable value of land and additions on the property. | Land | Improvement |
|---|---|---|---|---|
| 2025 | $15,470 | $919,100 | $390,000 | $529,100 |
| 2024 | $15,470 | $841,700 | $350,500 | $491,200 |
| 2023 | $15,196 | $784,100 | $324,600 | $459,500 |
| 2022 | $14,837 | $746,700 | $306,200 | $440,500 |
| 2021 | $13,940 | $671,500 | $288,900 | $382,600 |
| 2020 | $13,741 | $663,800 | $281,900 | $381,900 |
| 2019 | $13,805 | $677,400 | $290,600 | $386,800 |
| 2018 | $13,382 | $673,500 | $290,600 | $382,900 |
| 2017 | $13,298 | $668,900 | $264,200 | $404,700 |
| 2016 | $13,239 | $659,000 | $261,500 | $397,500 |
| 2015 | $12,919 | $630,800 | $237,800 | $393,000 |
| 2014 | $12,409 | $609,200 | $237,800 | $371,400 |
Property History
| Date | Event | Price | List to Sale | Price per Sq Ft | Prior Sale |
|---|---|---|---|---|---|
| 10/18/2025 10/18/25 | For Sale | $1,299,000 | +48.5% | -- | |
| 07/15/2021 07/15/21 | Sold | $875,000 | 0.0% | -- | View Prior Sale |
| 06/10/2021 06/10/21 | Pending | -- | -- | -- | |
| 06/09/2021 06/09/21 | For Sale | $875,000 | -- | -- |
Purchase History
| Date | Type | Sale Price | Title Company |
|---|---|---|---|
| Bargain Sale Deed | $875,000 | Prestige Title Agency Inc | |
| Interfamily Deed Transfer | -- | None Available | |
| Deed | $332,000 | -- |
Mortgage History
| Date | Status | Loan Amount | Loan Type |
|---|---|---|---|
| Open | $760,000 | New Conventional |
Source: Garden State MLS
MLS Number: 3992362
APN: 20-00088-01-00010
- 4 Hemlock Cir
- 55 Sycamore Way
- 39 Old Stirling Rd
- 7 Sycamore Way
- 18 Wildwood Terrace
- 8 Cobblestone Ct
- 19 Helen St
- 302 Tiffany Way Unit 302
- 17 Old Church Rd
- 12 Jessica Ln
- 13 Greenbrier Rd
- 89 Rock Rd W
- 22 Old Dutch Rd
- 165 Rock Rd W
- 22 Park View Dr
- 182 Rock Rd W
- 18 Avon Rd
- 24 Geiger Ln
- 26-28 Green Valley Dr
- 1121 N Washington Ave
- 40 Mountain Blvd
- 61 Hillcrest Blvd Unit 61C
- 50 Mount Bethel Rd
- 679 Mountain Blvd Unit 6
- 202 Mount Horeb Rd
- 3 Linda Ln Unit 2
- 1300 Rock Ave Build C Unit 4 Unit 4
- 998 N Washington Ave
- 998 N Washington Ave
- 1275 Rock Ave
- 1300 Route 22
- 1165 Route 22
- 468 W End Ave
- 2 Mason Hill Rd
- 550 4th St
- 311 Jefferson Ave
- 405 N Washington Ave Unit 9
- 405 N Washington Ave Unit 8
- 815 2nd St Unit B
- 314-316 Park Place Unit 316
