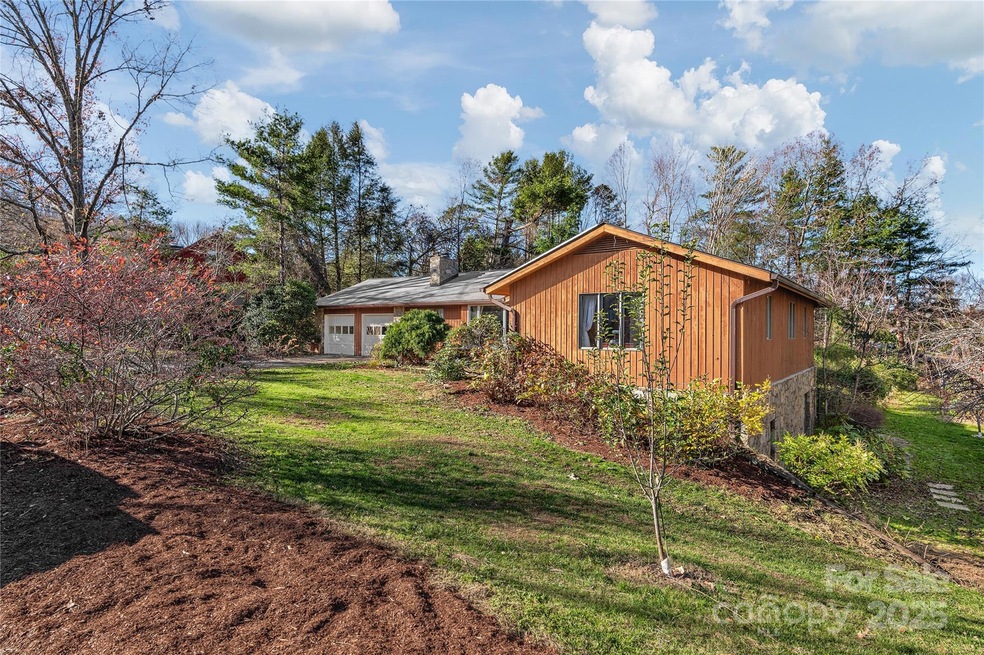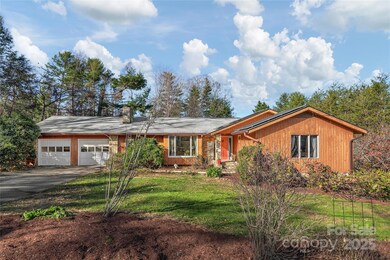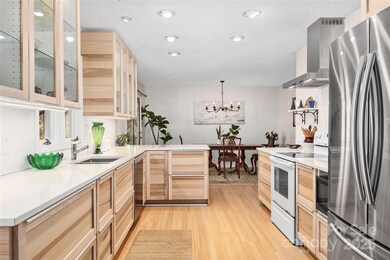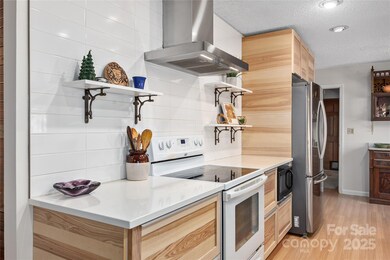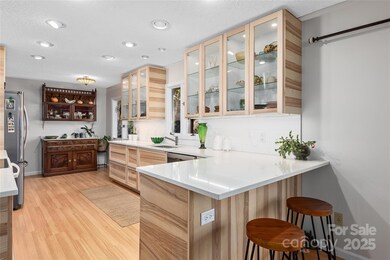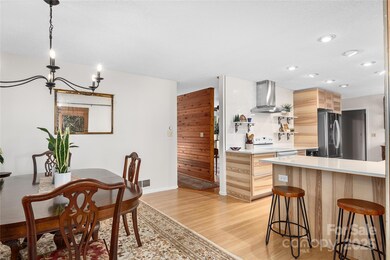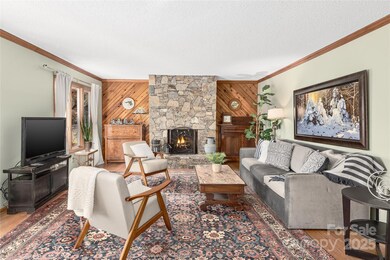
9 Applecross Rd Weaverville, NC 28787
Highlights
- In Ground Pool
- Deck
- Covered patio or porch
- Weaverville Elementary Rated A-
- Ranch Style House
- 2 Car Attached Garage
About This Home
As of February 2025PICTURE PERFECT ONE LEVEL LIVING CONVENIENT TO DOWNTOWN WEAVERVILLE + NORTH ASHEVILLE. Main level boasts spacious living spaces, attached 2-car garage w/adjacent mud room and covered patio overlooking spa-like salt water pool along w/a gorgeous primary bedroom featuring a newly renovated ensuite bathroom + walk-in-closet. Bedroom and bonus room share a beautifully renovated bathroom for inviting and convenient guest space. Dream renovated modern kitchen w/quartz countertops and designer cabinetry opens into dining + living areas perfect for gathering and entertaining. Covered deck opens overlooking pool and yard for al-fresco dining and relaxing. Expansive lower level living area and bedroom are perfect for office or guests. Gardener's dream yard features beautiful landscaping and level areas to enjoy surrounding natural beauty. Don't miss this tranquil mountain home minutes from downtown Weaverville and Woodfin shopping, retail, and restaurants. Airbnb/STRs OK!
Last Agent to Sell the Property
Nest Realty Asheville Brokerage Email: angie@nestrealty.com License #252465 Listed on: 12/07/2024

Home Details
Home Type
- Single Family
Est. Annual Taxes
- $2,440
Year Built
- Built in 1985
Lot Details
- Fenced
- Property is zoned R-3
Parking
- 2 Car Attached Garage
- Driveway
Home Design
- Ranch Style House
- Wood Siding
- Stone Siding
Interior Spaces
- Living Room with Fireplace
- Basement
- Interior and Exterior Basement Entry
- Laundry Room
Kitchen
- Oven
- Dishwasher
- Disposal
Bedrooms and Bathrooms
- 3 Full Bathrooms
Pool
- In Ground Pool
- Saltwater Pool
Outdoor Features
- Deck
- Covered patio or porch
Schools
- North Buncombe/N. Windy Ridge Elementary School
- North Buncombe Middle School
- North Buncombe High School
Utilities
- Forced Air Heating and Cooling System
- Heat Pump System
- Heating System Uses Natural Gas
- Septic Tank
Community Details
- Kirk Glen Subdivision
Listing and Financial Details
- Assessor Parcel Number 9731-89-8507-00000
Ownership History
Purchase Details
Home Financials for this Owner
Home Financials are based on the most recent Mortgage that was taken out on this home.Purchase Details
Home Financials for this Owner
Home Financials are based on the most recent Mortgage that was taken out on this home.Purchase Details
Home Financials for this Owner
Home Financials are based on the most recent Mortgage that was taken out on this home.Purchase Details
Home Financials for this Owner
Home Financials are based on the most recent Mortgage that was taken out on this home.Similar Homes in the area
Home Values in the Area
Average Home Value in this Area
Purchase History
| Date | Type | Sale Price | Title Company |
|---|---|---|---|
| Warranty Deed | $700,000 | None Listed On Document | |
| Warranty Deed | $297,000 | None Available | |
| Warranty Deed | -- | None Available | |
| Warranty Deed | $225,000 | -- |
Mortgage History
| Date | Status | Loan Amount | Loan Type |
|---|---|---|---|
| Open | $400,000 | New Conventional | |
| Previous Owner | $261,600 | New Conventional | |
| Previous Owner | $274,000 | New Conventional | |
| Previous Owner | $288,090 | New Conventional | |
| Previous Owner | $245,000 | Unknown | |
| Previous Owner | $50,000 | Credit Line Revolving | |
| Previous Owner | $183,000 | Unknown | |
| Previous Owner | $23,400 | Unknown | |
| Previous Owner | $180,000 | No Value Available |
Property History
| Date | Event | Price | Change | Sq Ft Price |
|---|---|---|---|---|
| 02/14/2025 02/14/25 | Sold | $700,000 | -6.7% | $207 / Sq Ft |
| 01/07/2025 01/07/25 | Price Changed | $750,000 | -3.2% | $222 / Sq Ft |
| 01/06/2025 01/06/25 | Price Changed | $775,000 | -2.5% | $229 / Sq Ft |
| 12/07/2024 12/07/24 | For Sale | $795,000 | +167.7% | $235 / Sq Ft |
| 05/06/2013 05/06/13 | Sold | $297,000 | -7.2% | $88 / Sq Ft |
| 03/29/2013 03/29/13 | Pending | -- | -- | -- |
| 07/16/2012 07/16/12 | For Sale | $320,000 | -- | $95 / Sq Ft |
Tax History Compared to Growth
Tax History
| Year | Tax Paid | Tax Assessment Tax Assessment Total Assessment is a certain percentage of the fair market value that is determined by local assessors to be the total taxable value of land and additions on the property. | Land | Improvement |
|---|---|---|---|---|
| 2023 | $2,440 | $381,100 | $50,300 | $330,800 |
| 2022 | $2,270 | $381,100 | $0 | $0 |
| 2021 | $2,270 | $381,100 | $0 | $0 |
| 2020 | $1,676 | $258,200 | $0 | $0 |
| 2019 | $1,676 | $258,200 | $0 | $0 |
| 2018 | $1,676 | $258,200 | $0 | $0 |
| 2017 | $1,681 | $255,700 | $0 | $0 |
| 2016 | $1,831 | $255,700 | $0 | $0 |
| 2015 | $1,831 | $255,700 | $0 | $0 |
| 2014 | $1,831 | $255,700 | $0 | $0 |
Agents Affiliated with this Home
-

Seller's Agent in 2025
Angela Cullen
Nest Realty Asheville
(828) 275-9757
159 Total Sales
-
T
Buyer's Agent in 2025
Tj White
EXP Realty LLC
(502) 435-0909
24 Total Sales
-

Seller's Agent in 2013
Greg Palombi
The Real Estate Center
(828) 216-4037
61 Total Sales
-
A
Buyer's Agent in 2013
Angela Harrell-O'Brien
NextHome AVL Realty
(828) 216-1610
39 Total Sales
Map
Source: Canopy MLS (Canopy Realtor® Association)
MLS Number: 4199541
APN: 9731-89-8507-00000
- 10 W Baird Mountain Rd
- 4 Highlander Rd
- 65 Knoll Ridge Dr
- 6 Wilderness Cove Rd
- 11 Blueberry Hill Rd
- 2 Westminster Dr
- 99999 Leisure Mountain Rd Unit 22
- 99999 Leisure Mountain Rd Unit 4
- 75 Treehouse Haven
- Lot 7 Serenity Ridge Trail
- 151 Serenity Ridge Trail
- 5 Soaring Hawk View Unit 14
- 179 Serenity Ridge Trail
- 99999 Serenity Ridge Trail Unit 35
- 20 Barnett Shoals Dr
- 99999 Robin Roost Rd
- 9 Barnett Shoals Dr
- 338 Espen Ridge
- 5 Koenig Way
- 3 Quail Cove Rd
