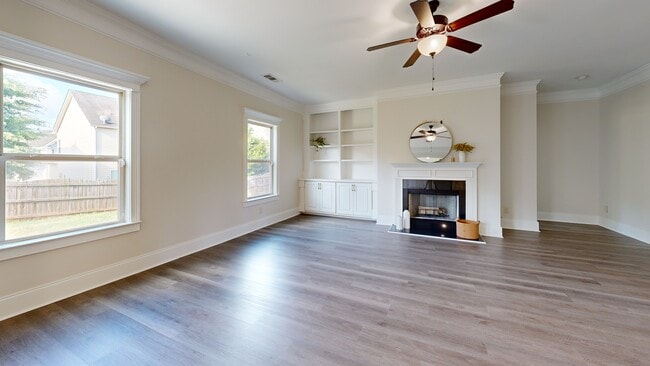Seller is open to offering a buyer credit which is ideal for buyers who may want to use toward rate buy-down or closing costs.This 5 bedroom 5.5 bath beautifully refreshed traditional home blends timeless charm with modern updates in one of the area’s most sought-after neighborhoods. From the moment you step into the two-story foyer, you’re welcomed by fresh paint, brand-new LVP and plush carpeting, crown molding, and abundant natural light that flows throughout.
The main level offers a flexible front room, perfect as a formal living room, office, playroom, or even a cozy reading nook. It leads into the elegant dining room and onward to a bright, open kitchen with brand-new stainless steel appliances and seamless connection to the breakfast area and fireside living room. Step outside from the kitchen to your private patio, ideal for grilling, dining, or relaxing.
A main-level bedroom with its own en suite, double vanity, separate bath and shower, and walk in closet provides the perfect guest space or stepless primary. Upstairs, the vaulted-ceiling primary suite features a gas-log fireplace and private sitting room, your personal retreat. Three spacious secondary bedrooms also offer vaulted ceilings and en suite baths and walk in closets for each providing ultimate comfort and privacy.
The freshly sodded front yard offers instant curb appeal, while the fenced backyard features new seed and a brand-new fire pit ideal for gatherings year-round.
Located in a vibrant swim/tennis community, enjoy access to resort-style amenities including a large pool with waterslide, clubhouse, tennis courts, and playground.
Schedule now to see this thoughtfully finished home in a neighborhood you’ll love!






