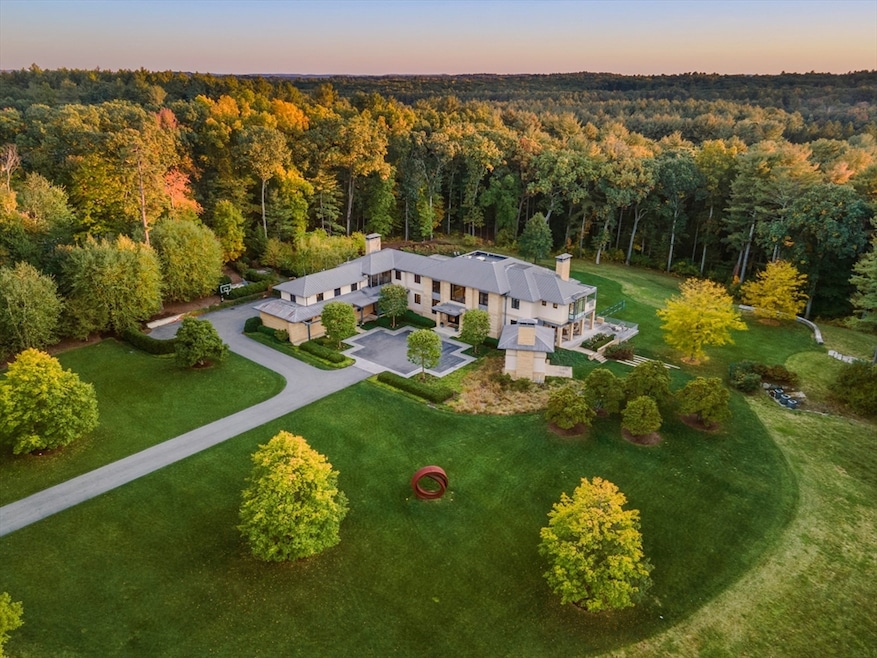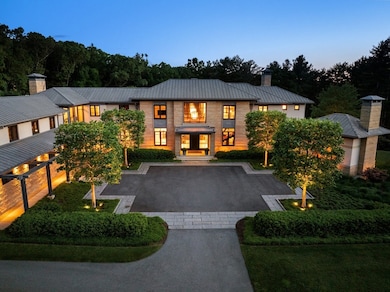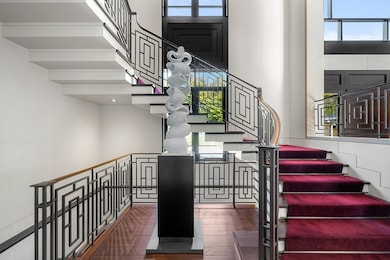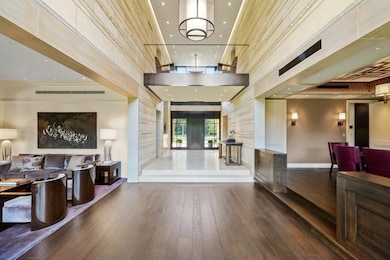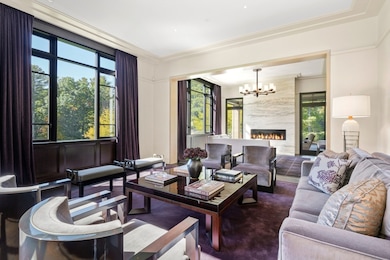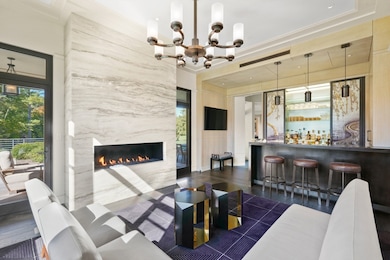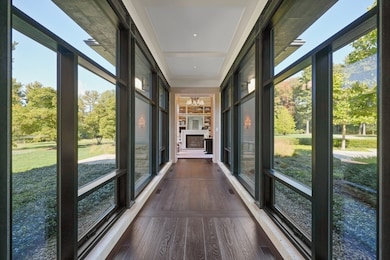9 Atlas Ln Weston, MA 02493
Estimated payment $172,431/month
Highlights
- Golf Course Community
- Wine Cellar
- Sauna
- Country Elementary School Rated A+
- Heated In Ground Pool
- 6.18 Acre Lot
About This Home
Introducing this Frank Llyod Wright inspired one-of-a-kind gem designed by award winning AD 100 architect, Thomas Catalano. Ultimate privacy on a 6+ acre property, adjacent to the Weston Reservoir, this estate cultivates the symmetry of nature with meticulously curated interiors. Galvanized steel finishes fuse the interior rooms with the exterior heated courtyards. Each space pays homage to its analogous setting from the glass window encased hallway to the elegant "El Grotto" which serves as the pool house. It is complemented by a fitness center, massage room, sauna, wine and game rooms. A luxurious primary suite has a sitting room with a fireplace, crafted marble bathroom and balcony with outdoor shower that has views of rolling meadows.The remarkable grounds are a backdrop for an infinity pool, hot tub and waterfall. This unique residence transports you to a faraway place, but in reality is located just minutes from Boston in one of New England's most exclusive towns.
Home Details
Home Type
- Single Family
Est. Annual Taxes
- $238,645
Year Built
- Built in 2011
Lot Details
- 6.18 Acre Lot
- Landscaped Professionally
- Level Lot
- Sprinkler System
Parking
- 3 Car Attached Garage
- Side Facing Garage
- Garage Door Opener
- Driveway
- Open Parking
Home Design
- Contemporary Architecture
- Frame Construction
- Metal Roof
- Concrete Perimeter Foundation
Interior Spaces
- Open Floorplan
- Wet Bar
- Wired For Sound
- Crown Molding
- Beamed Ceilings
- Coffered Ceiling
- Tray Ceiling
- Vaulted Ceiling
- Ceiling Fan
- Recessed Lighting
- Decorative Lighting
- Light Fixtures
- Picture Window
- Window Screens
- French Doors
- Wine Cellar
- Family Room with Fireplace
- 4 Fireplaces
- Living Room with Fireplace
- Dining Area
- Home Office
- Game Room
- Sauna
- Home Gym
- Home Security System
Kitchen
- Breakfast Bar
- Oven
- Stove
- Range with Range Hood
- Microwave
- Freezer
- Plumbed For Ice Maker
- Second Dishwasher
- Wine Refrigerator
- Wine Cooler
- Stainless Steel Appliances
- Kitchen Island
- Solid Surface Countertops
- Disposal
Flooring
- Wood
- Wall to Wall Carpet
- Marble
- Ceramic Tile
Bedrooms and Bathrooms
- 6 Bedrooms
- Fireplace in Primary Bedroom
- Primary bedroom located on second floor
- Custom Closet System
- Dual Closets
- Walk-In Closet
- Dual Vanity Sinks in Primary Bathroom
Laundry
- Laundry on upper level
- Dryer
- Washer
- Sink Near Laundry
Finished Basement
- Walk-Out Basement
- Basement Fills Entire Space Under The House
Eco-Friendly Details
- Energy-Efficient Thermostat
Pool
- Heated In Ground Pool
- Spa
Outdoor Features
- Balcony
- Covered Deck
- Covered Patio or Porch
- Outdoor Gas Grill
- Rain Gutters
Location
- Property is near public transit
- Property is near schools
Schools
- Weston Elementary School
- Weston Middle School
- Weston High School
Utilities
- Central Air
- Heating System Uses Natural Gas
- Heat Pump System
- Radiant Heating System
- Generator Hookup
- Power Generator
- Private Water Source
- Private Sewer
Listing and Financial Details
- Assessor Parcel Number M:039.0 L:0040 S:010.0,4826150
Community Details
Overview
- No Home Owners Association
- Near Conservation Area
Amenities
- Shops
Recreation
- Golf Course Community
- Community Pool
- Jogging Path
Map
Home Values in the Area
Average Home Value in this Area
Tax History
| Year | Tax Paid | Tax Assessment Tax Assessment Total Assessment is a certain percentage of the fair market value that is determined by local assessors to be the total taxable value of land and additions on the property. | Land | Improvement |
|---|---|---|---|---|
| 2025 | $136,509 | $12,298,100 | $3,096,600 | $9,201,500 |
| 2024 | $133,055 | $11,965,400 | $3,096,600 | $8,868,800 |
| 2023 | $113,872 | $9,617,600 | $3,096,600 | $6,521,000 |
| 2022 | $108,877 | $8,499,400 | $2,848,600 | $5,650,800 |
| 2021 | $106,519 | $8,206,400 | $2,762,200 | $5,444,200 |
| 2020 | $106,039 | $8,264,900 | $2,762,200 | $5,502,700 |
| 2019 | $104,554 | $8,304,500 | $2,762,200 | $5,542,300 |
| 2018 | $104,617 | $8,362,700 | $2,762,200 | $5,600,500 |
| 2017 | $98,744 | $7,963,200 | $2,304,300 | $5,658,900 |
| 2016 | $97,541 | $8,021,500 | $2,304,300 | $5,717,200 |
| 2015 | $96,208 | $7,834,500 | $2,223,300 | $5,611,200 |
Property History
| Date | Event | Price | List to Sale | Price per Sq Ft |
|---|---|---|---|---|
| 07/07/2025 07/07/25 | For Sale | $29,000,000 | -- | $1,699 / Sq Ft |
Source: MLS Property Information Network (MLS PIN)
MLS Number: 73400433
APN: WEST-000039-000040-000010
- 72 Church St Unit B
- 751 South St
- 73 Jericho Rd Unit 73
- 4 Elliston Rd
- 659 South St Unit 3-bed 2-bath Waltham
- 659 South St Unit 1
- 659 South St Unit 3
- 70 Charles River Rd
- 14 Hartwell St Unit B
- 94 Charles River Rd Unit A
- 41 Angleside Rd Unit 3
- 43 Evergreen Ave Unit 1
- 137 Virginia Rd
- 137 Virginia Rd
- 2-4 Evergreen Ave
- 2249 Commonwealth Ave
- 1449 Main St
- 32 Villa St
- 85 Kaposia St Unit 85
- 83-85 Kaposia St Unit 85
