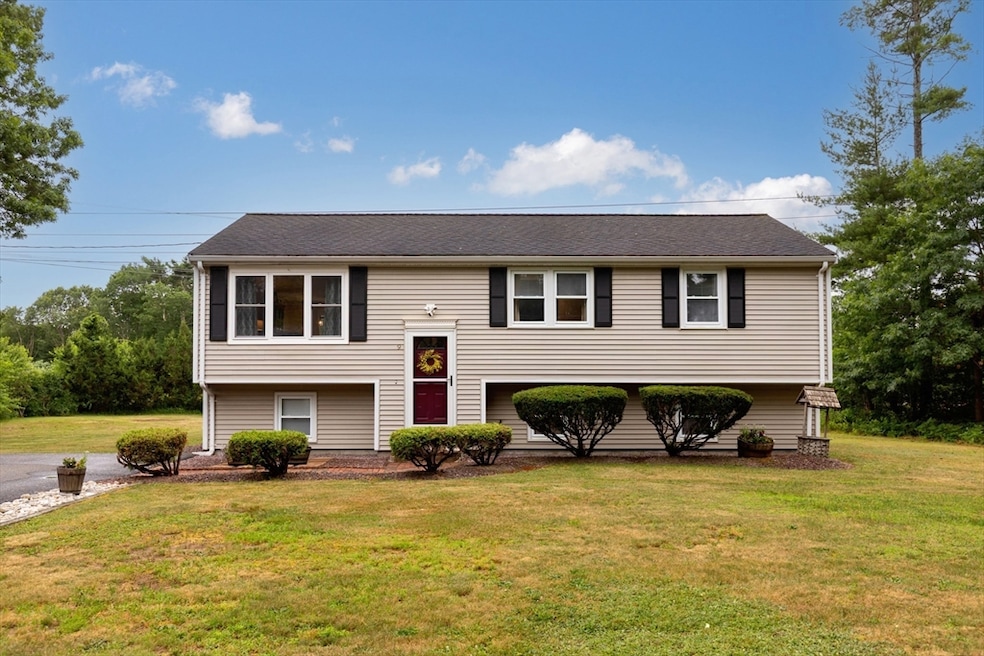
9 Atwood St Carver, MA 02330
Estimated payment $3,456/month
Highlights
- Golf Course Community
- Wooded Lot
- Wood Flooring
- Deck
- Raised Ranch Architecture
- Main Floor Primary Bedroom
About This Home
This Raised Ranch sits on just over 3⁄4 of an acre of level land in a quiet cul-de-sac lined with similar style homes. The eat-in kitchen was beautifully remodeled in 2022 and features soft-close maple cabinetry with dovetail drawers, a timeless subway tile backsplash, black polished granite, recessed lighting, and all-new appliances. A slider leads to a large deck—perfect for outdoor dining and relaxing. Hardwood floors run throughout the main level (under carpeting in living room & hallway). Three bedrooms with closets and a full bath with tub/shower, complete the main floor. The partially finished lower level offers flexible space, currently used as a family room/home office. It also includes a second full bath with a shower stall and linen closet, a utility room, and plenty of additional storage. Recent upgrades include all new PEX plumbing, newer windows, slider, natural gas furnace & hot water heater, and a newer well and components. Title V in hand!
Home Details
Home Type
- Single Family
Est. Annual Taxes
- $6,358
Year Built
- Built in 1972 | Remodeled
Lot Details
- 0.86 Acre Lot
- Near Conservation Area
- Level Lot
- Wooded Lot
- Property is zoned RA
Home Design
- Raised Ranch Architecture
- Frame Construction
- Shingle Roof
- Concrete Perimeter Foundation
Interior Spaces
- Wainscoting
- Ceiling Fan
- Light Fixtures
- Insulated Windows
- Picture Window
- Window Screens
- Sliding Doors
- Insulated Doors
- Dining Area
- Attic Access Panel
Kitchen
- Stove
- Range
- Microwave
- Dishwasher
- Solid Surface Countertops
Flooring
- Wood
- Wall to Wall Carpet
- Ceramic Tile
- Vinyl
Bedrooms and Bathrooms
- 3 Bedrooms
- Primary Bedroom on Main
- 2 Full Bathrooms
- Bathtub with Shower
- Separate Shower
- Linen Closet In Bathroom
Laundry
- Dryer
- Washer
- Sink Near Laundry
Partially Finished Basement
- Walk-Out Basement
- Basement Fills Entire Space Under The House
- Interior and Exterior Basement Entry
- Block Basement Construction
- Laundry in Basement
Parking
- 4 Car Parking Spaces
- Driveway
- Open Parking
- Off-Street Parking
Outdoor Features
- Deck
- Rain Gutters
Schools
- Carver Elementary School
- CMHS Middle School
- CMHS High School
Utilities
- Forced Air Heating and Cooling System
- 1 Cooling Zone
- 1 Heating Zone
- Heating System Uses Natural Gas
- 200+ Amp Service
- Private Water Source
- Gas Water Heater
- Private Sewer
Additional Features
- Energy-Efficient Thermostat
- Property is near schools
Listing and Financial Details
- Assessor Parcel Number 991062
Community Details
Overview
- No Home Owners Association
- Cranberry Estates Subdivision
Amenities
- Shops
Recreation
- Golf Course Community
- Tennis Courts
- Park
Map
Home Values in the Area
Average Home Value in this Area
Tax History
| Year | Tax Paid | Tax Assessment Tax Assessment Total Assessment is a certain percentage of the fair market value that is determined by local assessors to be the total taxable value of land and additions on the property. | Land | Improvement |
|---|---|---|---|---|
| 2025 | $6,358 | $458,400 | $140,400 | $318,000 |
| 2024 | $6,433 | $454,000 | $137,600 | $316,400 |
| 2023 | $6,196 | $424,700 | $137,600 | $287,100 |
| 2022 | $5,847 | $365,900 | $117,700 | $248,200 |
| 2021 | $5,621 | $331,800 | $105,100 | $226,700 |
| 2020 | $5,351 | $311,300 | $98,200 | $213,100 |
| 2019 | $5,163 | $302,800 | $95,300 | $207,500 |
| 2018 | $4,963 | $281,500 | $95,300 | $186,200 |
| 2017 | $4,750 | $268,500 | $91,700 | $176,800 |
| 2016 | $4,218 | $247,700 | $87,300 | $160,400 |
| 2015 | $4,133 | $243,000 | $87,300 | $155,700 |
| 2014 | $4,077 | $239,700 | $110,400 | $129,300 |
Property History
| Date | Event | Price | Change | Sq Ft Price |
|---|---|---|---|---|
| 07/19/2025 07/19/25 | Pending | -- | -- | -- |
| 06/27/2025 06/27/25 | For Sale | $537,000 | -- | $367 / Sq Ft |
Purchase History
| Date | Type | Sale Price | Title Company |
|---|---|---|---|
| Deed | $200,000 | -- | |
| Deed | $116,000 | -- |
Mortgage History
| Date | Status | Loan Amount | Loan Type |
|---|---|---|---|
| Open | $224,000 | Stand Alone Refi Refinance Of Original Loan | |
| Closed | $228,500 | No Value Available | |
| Closed | $35,000 | No Value Available | |
| Closed | $200,000 | No Value Available | |
| Closed | $190,000 | Purchase Money Mortgage |
Similar Homes in Carver, MA
Source: MLS Property Information Network (MLS PIN)
MLS Number: 73397650
APN: CARV-000059-000000-000001-000107
- 8 Cornish St
- 23 Williams Dr
- 9 Murdock St
- 18 Murdock St
- 23 Pope St
- 9 Douglas Dr
- 40 Jill Marie Dr
- 13 Thatcher St
- 19 Fairway Landing
- 46 West St
- 12 Center St
- 18 Russell Holmes Way
- 1 Lakenham Dr
- 88 Center St
- 1 Santana Way Unit 1
- Lot1 Elk Run Dr
- 9 S Meadow Rd Unit B
- 86 Plymouth St
- 912 Plymouth St
- 11 Redtail Ln






