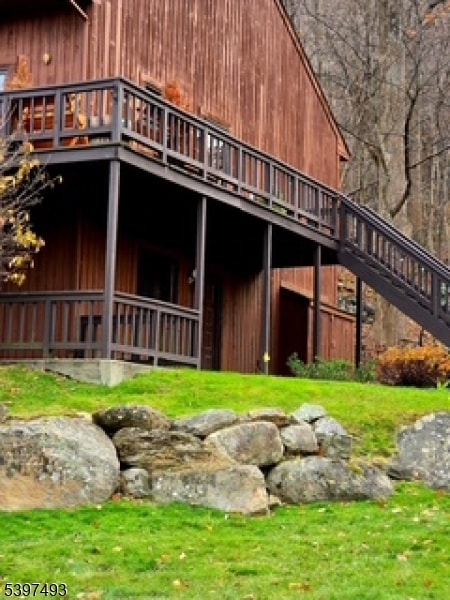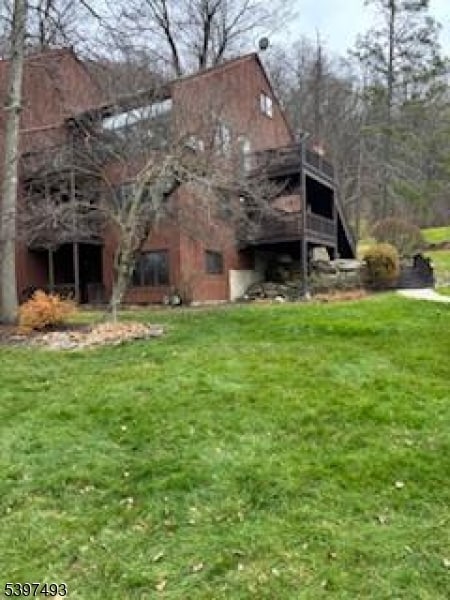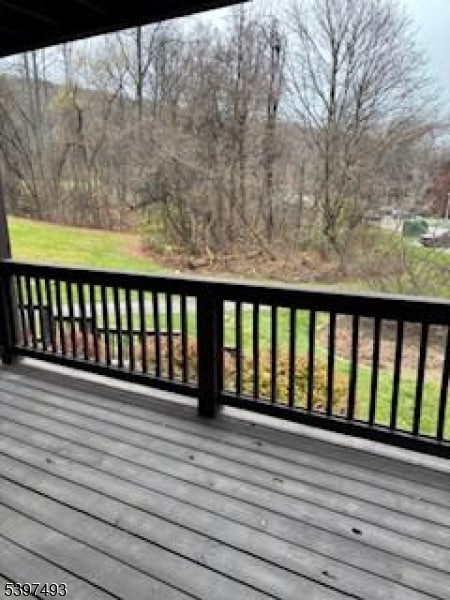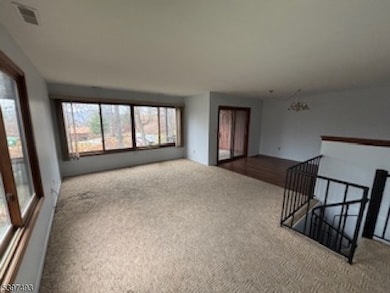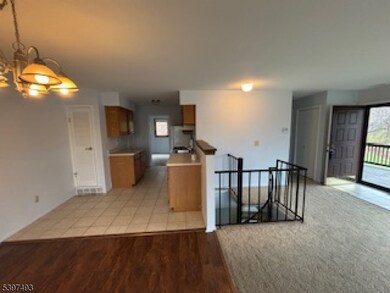9 Augusta Dr Unit 7 Vernon, NJ 07462
Highlights
- On Golf Course
- Main Floor Primary Bedroom
- Home Office
- Deck
- Corner Lot
- Jogging Path
About This Home
Welcome to mountain living. This large condo has 3 Bedrooms, 2 baths 2 decks. End unit with spectacular views of mountains and golf course. Two beds on first floor, kitchen and living/dining area plus walk out deck. Newly painted and cleaned. Lower Level has large family room plus another bedroom and or office. Plenty of closet space through out. Walkout to large patio. This condo is a must see. Very few steps. Take advantage of the Great Gorge Village lifestyle. Skiing, golfing, community pool, biking trails and more at your fingertips.
Listing Agent
MOUNTAIN PROPERTIES CRYSTAL Brokerage Phone: 973-827-7725 Listed on: 11/16/2025

Townhouse Details
Home Type
- Townhome
Est. Annual Taxes
- $5,973
Year Built
- Built in 1986
Lot Details
- 436 Sq Ft Lot
- On Golf Course
Home Design
- Tile
Interior Spaces
- Family Room
- Formal Dining Room
- Home Office
- Laundry in unit
Kitchen
- Galley Kitchen
- Gas Oven or Range
- Dishwasher
Flooring
- Wall to Wall Carpet
- Vinyl
Bedrooms and Bathrooms
- 3 Bedrooms
- Primary Bedroom on Main
- 2 Full Bathrooms
- Bathtub with Shower
Home Security
Parking
- 2 Parking Spaces
- Common or Shared Parking
- Shared Driveway
- Parking Lot
Outdoor Features
- Deck
Utilities
- Forced Air Heating and Cooling System
- One Cooling System Mounted To A Wall/Window
- Underground Utilities
- Water Tap or Transfer Fee
Listing and Financial Details
- Tenant pays for cable t.v., electric, gas, heat, hot water, repairs, water
- Assessor Parcel Number 2822-00526-0000-00426-0000-
Community Details
Recreation
- Community Playground
- Jogging Path
Pet Policy
- Call for details about the types of pets allowed
Security
- Storm Doors
- Carbon Monoxide Detectors
- Fire and Smoke Detector
Map
Source: Garden State MLS
MLS Number: 3998045
APN: 22-00199-07-00046-0000-C0007
- 8 Steamboat Dr Unit 11
- 5 Augusta Dr
- 10 Augusta Dr
- 10 Augusta Dr Unit 9
- 10 Augusta Dr Unit 12
- 4 Acapulco Princess Unit 8
- 20 Augusta Dr Unit 1
- 4 Sunrise Dr Unit 10
- 4 Sunrise Dr Unit 9
- 5 Port Royal Dr Unit 7
- 2 Chamonix Dr Unit 533
- 2 Chamonix Dr Unit 332
- 2 Chamonix Dr Unit 212
- 2 Chamonix Dr Unit 511
- 2 Chamonix Dr Unit 103
- 3 Port Royal Dr Unit 4
- 1 Brandywine Ct Unit 6
- 1 Onuma Ct Unit 8
- 3 Red Lodge Dr Unit 1
- 4 Greg Norman Ct Unit 4
- 8 Steamboat Dr Unit 11
- 20 Augusta Dr Unit 3
- 8 Acapulco Princess Unit 2
- 7 Pevero Dr
- 2 Falkenstein Dr Unit 4
- 2 Falkenstein Dr Unit 6
- 8 Le Touquet Unit 4
- 6 Brandywine Ct Unit 4
- 2 Stowe Ct Unit 1
- 1 Telemark Dr Unit 7
- 5 Sugar Loaf Ct Unit 7
- 1 Big Sky Dr Unit 6
- 1 Big Sky Dr Unit 7
- 1 Snowbird Ct Unit 8
- 4 Keystone Ct
- 200 New Jersey 94 Unit 414
- 200 New Jersey 94 Unit 451
- 74 W Shore Dr
- 66 W Shore Dr
- 1 New Jersey 94 Unit E&F
