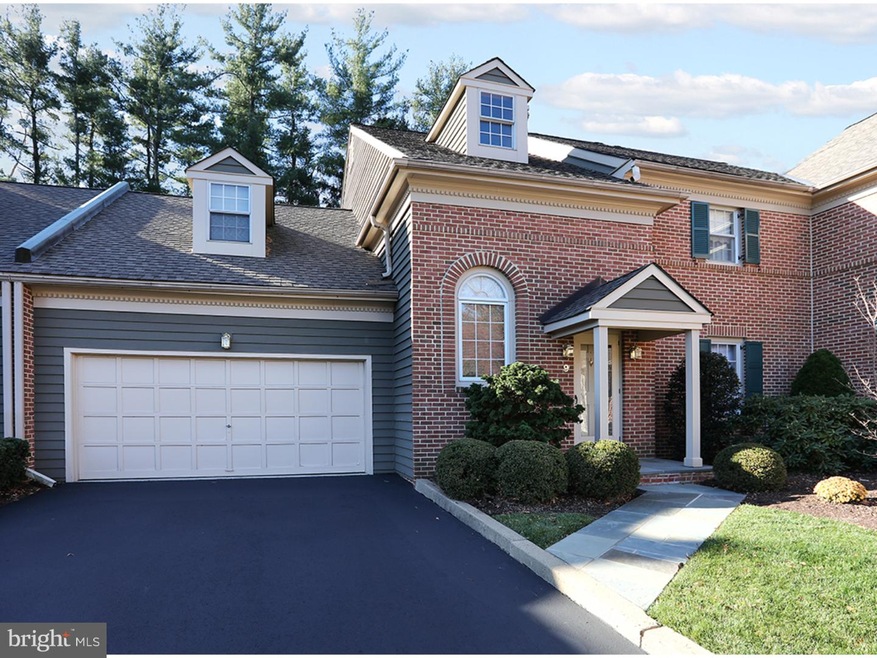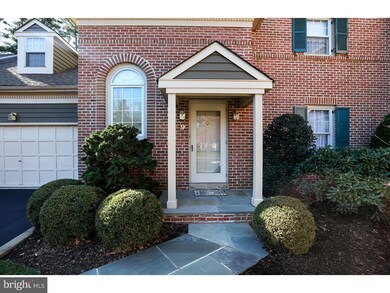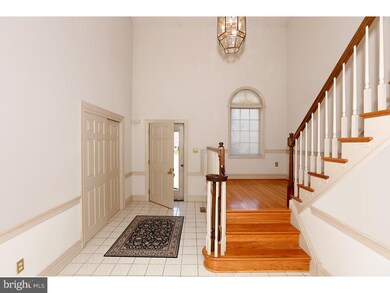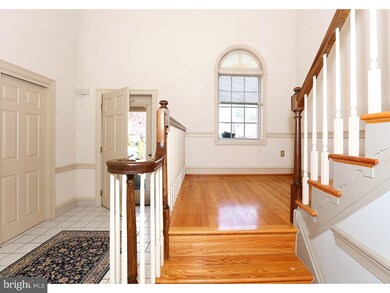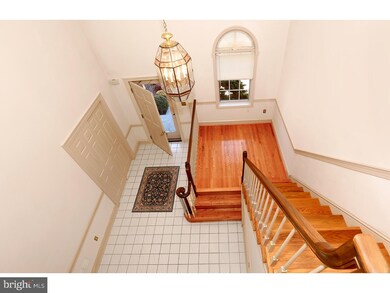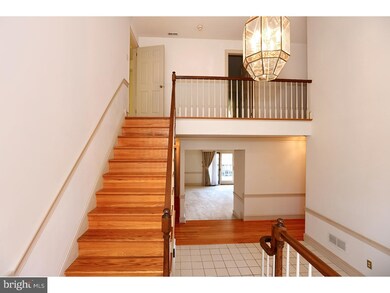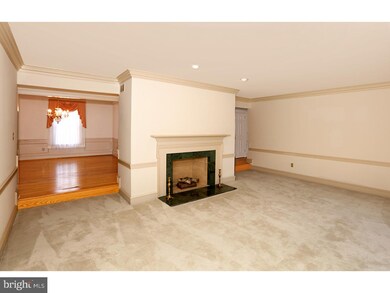
9 Aurora Ct Doylestown, PA 18901
Highlights
- 1,176,120 Sq Ft lot
- Deck
- Cathedral Ceiling
- Doyle El School Rated A
- Traditional Architecture
- Wood Flooring
About This Home
As of May 2019Step into the Windsor model, one of the larger in the community and enjoy the two story foyer which heralds a gracious living room with marble surround fireplace and French doors leading to the private deck. Formal dining room is perfect for family gatherings to enjoy festivities all year round. Beautiful crown molding, wainscoting and wood floors grace the home. The family room with vaulted ceiling and beautifully crafted built in cherry wood cabinetry is a quiet oasis for reading and watching a full favorite TV series. The family room with full bath nearby could easily be used as a first floor bedroom. White pristine kitchen with new stainless steel appliances and Wood-Mode cabinetry opens to a sunny breakfast room and French doors for outside dining. The second level features a master suite with marble shower and spa bath, walk in closets, two other bedrooms, full bath, and an office or extra bedroom. The lower level, a full basement is spacious with 1470 square feet waiting for the next owner to put his or her signature on it. A two car garage completes this lovely home. Come where the "living is easy". Walk to historic Doylestown and experience the museums, fascinating shops and delightful restaurants it has to offer. Desirable Bucks County School District This is the place to call home.
Last Agent to Sell the Property
Keller Williams Real Estate-Doylestown License #RS323805 Listed on: 11/17/2015

Townhouse Details
Home Type
- Townhome
Est. Annual Taxes
- $9,604
Year Built
- Built in 1988
Lot Details
- 27 Acre Lot
- Property is in good condition
HOA Fees
- $575 Monthly HOA Fees
Parking
- 2 Car Attached Garage
- 2 Open Parking Spaces
- Garage Door Opener
Home Design
- Traditional Architecture
- Brick Exterior Construction
- Brick Foundation
- Shingle Roof
Interior Spaces
- 3,504 Sq Ft Home
- Property has 2 Levels
- Central Vacuum
- Cathedral Ceiling
- 1 Fireplace
- Family Room
- Living Room
- Dining Room
- Basement Fills Entire Space Under The House
- Home Security System
Kitchen
- Self-Cleaning Oven
- Dishwasher
Flooring
- Wood
- Wall to Wall Carpet
- Tile or Brick
- Vinyl
Bedrooms and Bathrooms
- 4 Bedrooms
- En-Suite Primary Bedroom
- En-Suite Bathroom
- 3 Full Bathrooms
- Walk-in Shower
Laundry
- Laundry Room
- Laundry on main level
Outdoor Features
- Deck
- Porch
Schools
- Doyle Elementary School
- Lenape Middle School
- Central Bucks High School West
Utilities
- Forced Air Heating and Cooling System
- Back Up Oil Heat Pump System
- 100 Amp Service
- Water Treatment System
- Electric Water Heater
- Cable TV Available
Community Details
- Association fees include common area maintenance, lawn maintenance, snow removal, trash
- $1,000 Other One-Time Fees
- Teversall Subdivision
Listing and Financial Details
- Tax Lot 001-009
- Assessor Parcel Number 09-055-001-009
Ownership History
Purchase Details
Home Financials for this Owner
Home Financials are based on the most recent Mortgage that was taken out on this home.Purchase Details
Home Financials for this Owner
Home Financials are based on the most recent Mortgage that was taken out on this home.Purchase Details
Similar Homes in Doylestown, PA
Home Values in the Area
Average Home Value in this Area
Purchase History
| Date | Type | Sale Price | Title Company |
|---|---|---|---|
| Deed | $780,000 | C B Search & Abstract Llc | |
| Deed | $550,000 | None Available | |
| Deed | $332,000 | -- |
Mortgage History
| Date | Status | Loan Amount | Loan Type |
|---|---|---|---|
| Open | $500,000 | New Conventional | |
| Closed | $500,000 | New Conventional | |
| Closed | $585,000 | New Conventional |
Property History
| Date | Event | Price | Change | Sq Ft Price |
|---|---|---|---|---|
| 06/01/2019 06/01/19 | Rented | $3,700 | 0.0% | -- |
| 05/31/2019 05/31/19 | Price Changed | $3,700 | -7.5% | $1 / Sq Ft |
| 05/30/2019 05/30/19 | Under Contract | -- | -- | -- |
| 05/24/2019 05/24/19 | For Rent | $4,000 | 0.0% | -- |
| 05/22/2019 05/22/19 | Sold | $780,000 | -5.5% | $183 / Sq Ft |
| 02/25/2019 02/25/19 | Pending | -- | -- | -- |
| 01/31/2019 01/31/19 | For Sale | $825,000 | +50.0% | $193 / Sq Ft |
| 09/30/2016 09/30/16 | Sold | $550,000 | -11.1% | $157 / Sq Ft |
| 09/15/2016 09/15/16 | Pending | -- | -- | -- |
| 08/31/2016 08/31/16 | Price Changed | $618,500 | -1.8% | $177 / Sq Ft |
| 11/17/2015 11/17/15 | For Sale | $629,700 | -- | $180 / Sq Ft |
Tax History Compared to Growth
Tax History
| Year | Tax Paid | Tax Assessment Tax Assessment Total Assessment is a certain percentage of the fair market value that is determined by local assessors to be the total taxable value of land and additions on the property. | Land | Improvement |
|---|---|---|---|---|
| 2024 | $10,745 | $60,720 | $0 | $60,720 |
| 2023 | $10,246 | $60,720 | $0 | $60,720 |
| 2022 | $10,132 | $60,720 | $0 | $60,720 |
| 2021 | $9,923 | $60,720 | $0 | $60,720 |
| 2020 | $9,878 | $60,720 | $0 | $60,720 |
| 2019 | $9,771 | $60,720 | $0 | $60,720 |
| 2018 | $9,741 | $60,720 | $0 | $60,720 |
| 2017 | $9,665 | $60,720 | $0 | $60,720 |
| 2016 | $9,604 | $60,720 | $0 | $60,720 |
| 2015 | -- | $60,720 | $0 | $60,720 |
| 2014 | -- | $60,720 | $0 | $60,720 |
Agents Affiliated with this Home
-

Seller's Agent in 2019
Linda Kilroy
Class-Harlan Real Estate, LLC
(215) 760-0943
12 in this area
34 Total Sales
-

Seller's Agent in 2019
Melissa Healy
Keller Williams Real Estate-Doylestown
(215) 340-5700
46 in this area
283 Total Sales
-

Seller Co-Listing Agent in 2019
Vincent Vesci
Keller Williams Real Estate-Doylestown
(215) 520-0150
33 in this area
197 Total Sales
-

Buyer's Agent in 2019
Halli Eckhoff
Coldwell Banker Hearthside-Lahaska
(215) 534-6555
2 in this area
38 Total Sales
-

Buyer's Agent in 2019
Heather Walton
Class-Harlan Real Estate, LLC
(215) 348-8111
48 in this area
102 Total Sales
-

Seller's Agent in 2016
Roger Valois
Keller Williams Real Estate-Doylestown
(267) 614-3046
27 Total Sales
Map
Source: Bright MLS
MLS Number: 1002739490
APN: 09-055-001-009
- 163 Progress Dr
- 9 Mill Creek Dr
- 2-12 Aspen Way Unit 212
- 402 Ford Hook Rd
- 102 Steeplechase Dr
- 364 W Court St
- 422 Fordhook Rd
- 9 E Circle Dr
- 432 Ford Hook Rd
- 439 Ford Hook Rd
- 6 Valley Cir
- 276 W Ashland St
- 274 W Ashland St
- 197 Spring Ln
- 176 Hemlock Dr
- 273 W Court St
- 230 N West St
- 476 N Shady Retreat Rd
- 175 W Oakland Ave
- 132 W Oakland Ave
