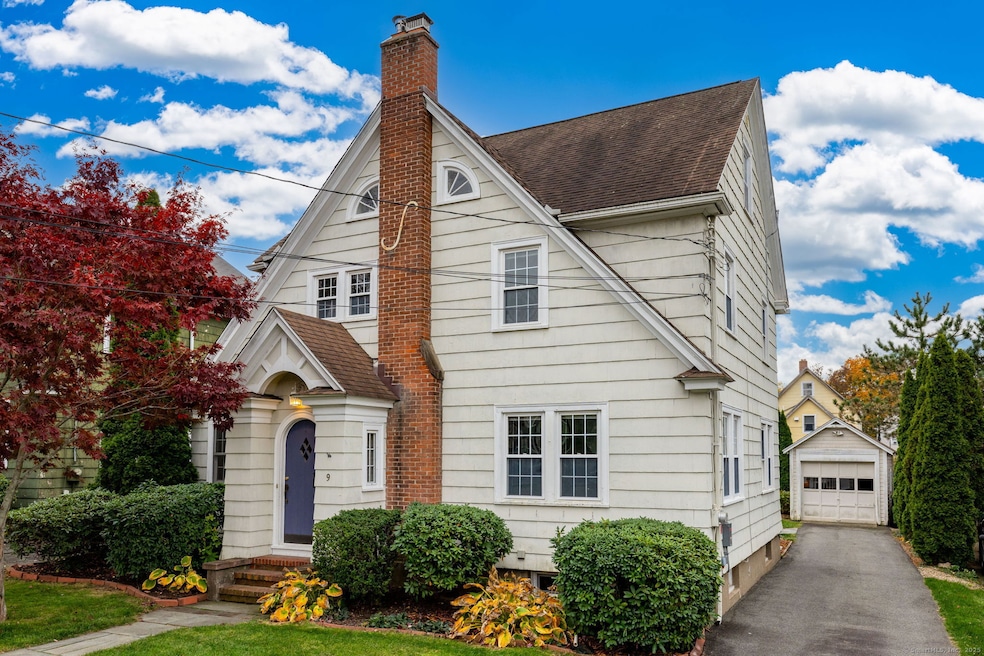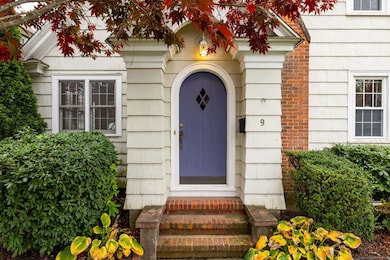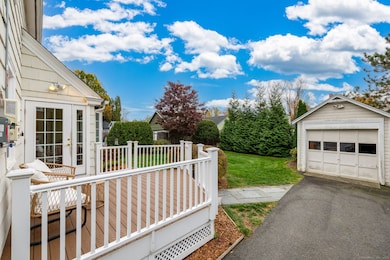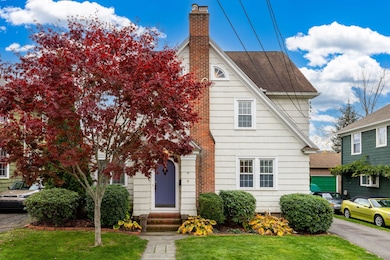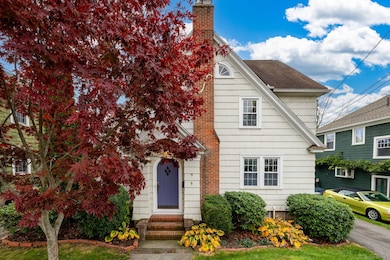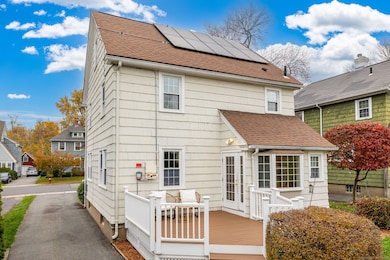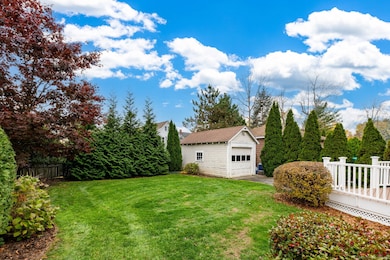9 Avalon Place Wethersfield, CT 06109
Estimated payment $3,041/month
Highlights
- Deck
- Vaulted Ceiling
- Finished Attic
- Property is near public transit
- Tudor Architecture
- 4-minute walk to Cove Park
About This Home
Welcome to this exceptionally charming eight-room Tudor Colonial, nestled on a very special street in Old Wethersfield. A classic Bosworth-built home, it showcases timeless character & craftsmanship throughout. The welcoming foyer sets the tone, with traditional archways leading to a sunlit front room-perfectly suited as a cozy sunroom, mudroom or a bright home office. The spacious living room features a classic corner brick fireplace. Another graceful archway opens to the dining room, a bright & comfortable space you'll find yourself enjoying every day. Hardwood floors run throughout, adding warmth & character. The thoughtfully designed kitchen features a center island & a full wall of floor-to-ceiling cabinetry that provides a generous amount of storage. The cheerful dining area, highlighted by a bay window & vaulted ceiling-offers a sunny spot for casual meals. A half bath completes the main level. Upstairs, you'll find an updated full bathroom, two spacious bedrooms, & a versatile home office. A staircase leads to the third floor to an expansive primary bedroom. More to love... thermo-pane windows, gas heat/hot water, energy efficient solar panels, composite deck & a 1 car garage. Avalon Place is more than a street...it's a community. Known for its festive block parties, holiday gatherings & neighborly spirit, this cherished street offers a warm & welcoming atmosphere that's hard to find! And on top of all that, you can walk to the Cove & Main Street's shops & restaurants
Listing Agent
Coldwell Banker Realty Brokerage Phone: (860) 563-1010 License #RES.0069223 Listed on: 11/04/2025

Home Details
Home Type
- Single Family
Est. Annual Taxes
- $8,035
Year Built
- Built in 1932
Lot Details
- 5,663 Sq Ft Lot
- Level Lot
Home Design
- Tudor Architecture
- Concrete Foundation
- Frame Construction
- Asphalt Shingled Roof
- Shingle Siding
Interior Spaces
- 1,766 Sq Ft Home
- Vaulted Ceiling
- 1 Fireplace
- Thermal Windows
- Mud Room
- Basement Fills Entire Space Under The House
- Laundry on lower level
Kitchen
- Oven or Range
- Dishwasher
- Disposal
Bedrooms and Bathrooms
- 3 Bedrooms
Attic
- Walkup Attic
- Finished Attic
Parking
- 1 Car Garage
- Parking Deck
Outdoor Features
- Deck
- Shed
- Rain Gutters
Location
- Property is near public transit
- Property is near shops
- Property is near a bus stop
Schools
- Alfred W. Hanmer Elementary School
- Silas Deane Middle School
- Wethersfield High School
Utilities
- Mini Split Air Conditioners
- Hot Water Heating System
- Heating System Uses Natural Gas
- Hot Water Circulator
- Cable TV Available
Community Details
- Public Transportation
Listing and Financial Details
- Assessor Parcel Number 762340
Map
Home Values in the Area
Average Home Value in this Area
Tax History
| Year | Tax Paid | Tax Assessment Tax Assessment Total Assessment is a certain percentage of the fair market value that is determined by local assessors to be the total taxable value of land and additions on the property. | Land | Improvement |
|---|---|---|---|---|
| 2025 | $10,969 | $266,120 | $119,700 | $146,420 |
| 2024 | $7,399 | $171,200 | $78,310 | $92,890 |
| 2023 | $7,153 | $171,200 | $78,310 | $92,890 |
| 2022 | $7,033 | $171,200 | $78,310 | $92,890 |
| 2021 | $6,963 | $171,200 | $78,310 | $92,890 |
| 2020 | $6,969 | $171,280 | $78,310 | $92,970 |
| 2019 | $6,975 | $171,200 | $78,310 | $92,890 |
| 2018 | $6,977 | $171,100 | $76,400 | $94,700 |
| 2017 | $6,805 | $171,100 | $76,400 | $94,700 |
| 2016 | $6,571 | $170,500 | $76,400 | $94,100 |
| 2015 | $6,511 | $170,500 | $76,400 | $94,100 |
| 2014 | $6,264 | $170,500 | $76,400 | $94,100 |
Property History
| Date | Event | Price | List to Sale | Price per Sq Ft | Prior Sale |
|---|---|---|---|---|---|
| 11/04/2025 11/04/25 | For Sale | $449,900 | +78.5% | $255 / Sq Ft | |
| 01/22/2016 01/22/16 | Sold | $252,000 | -1.1% | $155 / Sq Ft | View Prior Sale |
| 11/12/2015 11/12/15 | Pending | -- | -- | -- | |
| 11/09/2015 11/09/15 | For Sale | $254,900 | -- | $156 / Sq Ft |
Purchase History
| Date | Type | Sale Price | Title Company |
|---|---|---|---|
| Quit Claim Deed | -- | -- | |
| Quit Claim Deed | -- | -- | |
| Warranty Deed | $252,000 | -- | |
| Warranty Deed | $185,000 | -- | |
| Deed | $179,500 | -- | |
| Deed | $188,500 | -- |
Mortgage History
| Date | Status | Loan Amount | Loan Type |
|---|---|---|---|
| Previous Owner | $239,400 | No Value Available | |
| Previous Owner | $50,000 | No Value Available | |
| Previous Owner | $148,000 | No Value Available |
Source: SmartMLS
MLS Number: 24138066
APN: WETH-000210-000000-000046
- 18 Avalon Place
- 7 Harmund Ct
- 317 Garden St Unit 319
- 14 Fernwood St
- 118 Church St
- 26 Tifton Rd
- 493 Main St
- 41 Hartford Ave
- 193 Wolcott Hill Rd Unit 195
- 53 Wolcott Hill Rd Unit C23
- 24 Stillman Rd
- 92 Reed Dr
- 70 Stillman Rd
- 226 Broad St Unit 1S
- 839 Wethersfield Ave
- 71 Hanmer St
- 126 Tredeau St
- 80 Spruce St
- 35 Stillwold Dr
- 55 Rutledge Rd
- 18 Rockland St
- 176 Wolcott Hill Rd Unit 178
- 46 Hart St
- 936 Wethersfield Ave Unit 3
- 72 Folly Brook Blvd
- 72 Folly Brook Blvd Unit 38-2
- 40 Main St
- 37 Fairway Dr
- 17 Roosevelt St Unit 19
- 552 Franklin Ave Unit Floor 2
- 47 South St Unit 1st floor
- 204 South St Unit 206
- 120 Brown St Unit 1
- 416 Franklin Ave Unit A04
- 405-407-407 Franklin Ave
- 170 Ridge Rd Unit 304
- 170 Ridge Rd Unit 201
- 21 Dale Rd
- 1075 Maple Ave Unit 2nd Floor
- 356 Franklin Ave Unit A4
