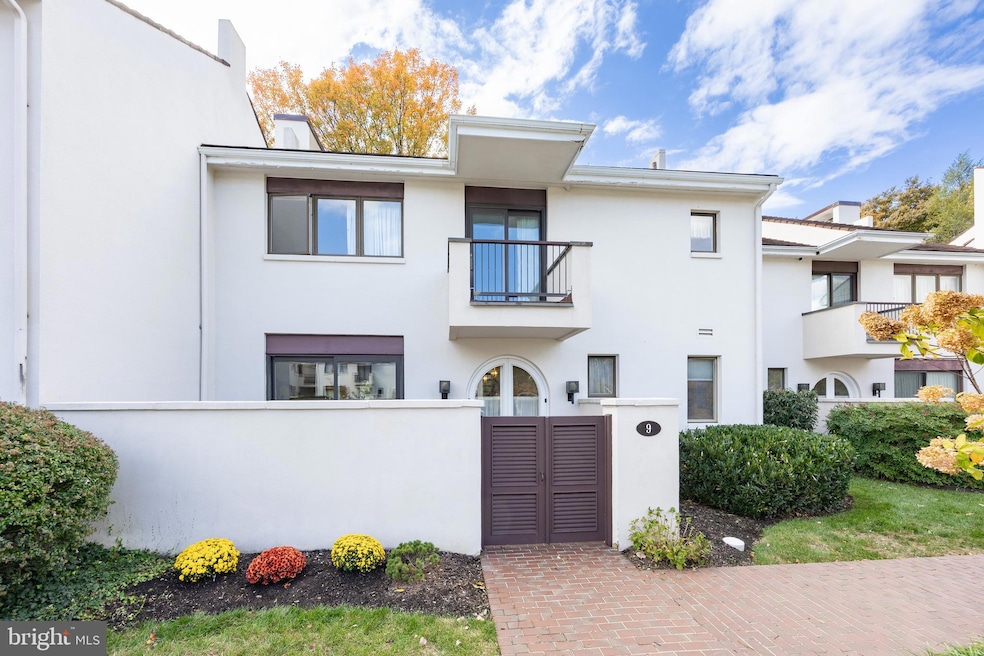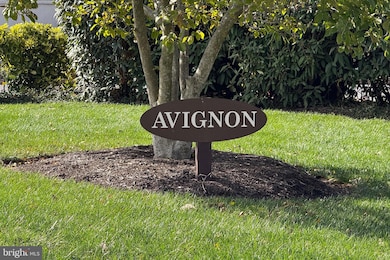Estimated payment $4,524/month
Highlights
- Clubhouse
- Contemporary Architecture
- Community Pool
- New Eagle Elementary School Rated A+
- 1 Fireplace
- Assigned Subterranean Space
About This Home
Bienvenue chez vous! French village charm and an immensely picturesque setting await you in the much sought-after and visually stunning community of Arbordeau. Enter through the architecturally inspired front door to a floor plan that is truly inspiring. The lovely Foyer leads to a very spacious and very open floor plan that is flooded with light from the many windows and the newer PELLA patio doors. The floating staircase and the arch-shaped wood burning fireplace (mimicking the "lines" of the front door), as well as the expansive hardwood flooring, bring out the home decorator in all of us! The kitchen with ample cabinets, newer appliances and granite counters, all installed and completed within the last 5 years, is centrally located to the large living and dining areas making this home perfect for entertaining or simply relaxing in a space that truly screams "home"! The living room opens to a secluded and private courtyard reminiscent of a French country home that invites al fresco dining or simply curling up with a good book in warm weather. Upstairs is a truly large Primary Suite with vaulted ceiling, en-suite primary bath and access to a private balcony perfect for that first cup of coffee in the morning. 2 additional and ample sized bedrooms plus a main bath complete the 2nd level. The full basement, besides offering plenty of storage, is ripe for your future expansion ideas. Plenty of space for a media room, rec room, home gym, hobby/craft room, office, etc. There is also a lower-level foyer too with access to the garage for your parking convenience. Arbordeau is a gated community offering safety, security and privacy all within the Tredyffrin-Easttown School District and within the prestigious Devon zip code of 19333. This home, realistically priced, is just waiting for your personal decorating touches to make 9 Avignon truly your own! Merci!!
Listing Agent
(610) 291-9468 susanrltr1@gmail.com RE/MAX Professional Realty License #AB050743 Listed on: 10/28/2025

Townhouse Details
Home Type
- Townhome
Est. Annual Taxes
- $7,253
Year Built
- Built in 1974
HOA Fees
- $1,116 Monthly HOA Fees
Parking
- 2 Car Garage
- Basement Garage
Home Design
- Contemporary Architecture
- French Architecture
- Concrete Perimeter Foundation
- Stucco
Interior Spaces
- Property has 2 Levels
- 1 Fireplace
- Basement Fills Entire Space Under The House
Bedrooms and Bathrooms
- 3 Bedrooms
Schools
- Conestoga High School
Utilities
- Forced Air Heating and Cooling System
- Back Up Electric Heat Pump System
- Electric Water Heater
Listing and Financial Details
- Tax Lot 0085
- Assessor Parcel Number 43-10D-0085
Community Details
Overview
- $2,232 Capital Contribution Fee
- Association fees include common area maintenance, all ground fee, cable TV, exterior building maintenance, lawn maintenance, pest control, parking fee, road maintenance, security gate, snow removal, sewer, trash, water, pool(s)
- $233 Other Monthly Fees
- Arbordeau Subdivision
Amenities
- Common Area
- Clubhouse
Recreation
- Community Pool
Pet Policy
- Cats Allowed
Security
- Security Service
- Fenced around community
Map
Home Values in the Area
Average Home Value in this Area
Tax History
| Year | Tax Paid | Tax Assessment Tax Assessment Total Assessment is a certain percentage of the fair market value that is determined by local assessors to be the total taxable value of land and additions on the property. | Land | Improvement |
|---|---|---|---|---|
| 2025 | $6,553 | $186,050 | $52,500 | $133,550 |
| 2024 | $6,553 | $186,050 | $52,500 | $133,550 |
| 2023 | $6,156 | $186,050 | $52,500 | $133,550 |
| 2022 | $5,997 | $186,050 | $52,500 | $133,550 |
| 2021 | $5,883 | $186,050 | $52,500 | $133,550 |
| 2020 | $5,721 | $186,050 | $52,500 | $133,550 |
| 2019 | $5,540 | $186,050 | $52,500 | $133,550 |
| 2018 | $5,430 | $186,050 | $52,500 | $133,550 |
| 2017 | $5,301 | $186,050 | $52,500 | $133,550 |
| 2016 | -- | $186,050 | $52,500 | $133,550 |
| 2015 | -- | $186,050 | $52,500 | $133,550 |
| 2014 | -- | $186,050 | $52,500 | $133,550 |
Property History
| Date | Event | Price | List to Sale | Price per Sq Ft |
|---|---|---|---|---|
| 10/28/2025 10/28/25 | For Sale | $539,900 | -- | $309 / Sq Ft |
Source: Bright MLS
MLS Number: PACT2107566
APN: 43-10D-0085.0000
- 2 Ile Dhuyere Unit 2
- 6 Avignon Unit 6
- 170, 200, 220 Old State Rd
- 107 Palmetto
- 105 Palmetto
- 104 Palmetto
- Lot 6 Rose Glenn
- 109 Palmetto
- Lot 3 Rose Glenn
- Lot 8 Rose Glenn
- 553 Woodside Ave
- 26 Waterloo Ave
- 275 Old Forge Crossing Unit 275
- 363 Old Forge Crossing
- 92 Old Forge Crossing Unit 92
- 318 Old Forge Crossing Unit 318
- 575 W Valley Rd
- Lot 4 Rose Glenn
- Lot 7 Rose Glenn
- Lot 5 Rose Glenn
- 411 W Conestoga Rd Unit 33
- 411 W Conestoga Rd Unit 27
- 658 Lancaster Ave Unit ID1321810P
- 31 Old Forge Crossing
- 463 Old Forge Crossing Unit 463
- 379 Old Forge Crossing Unit 379
- 400 W Swedesford Rd
- 32 Central Ave Unit B
- 42 Old Lancaster Rd Unit ID1321805P
- 42 Old Lancaster Rd Unit ID1321809P
- 734 Trephanny Ln
- 40 Le Forge Ct
- 106 Bernard Ct
- 181 E Conestoga Rd
- 314 Headhouse Ct Unit 314
- 418 School Ln
- 120 Walker Rd
- 300 Avon Rd
- 717 W Lancaster Ave Unit ID1321808P
- 717 W Lancaster Ave Unit ID1321807P






