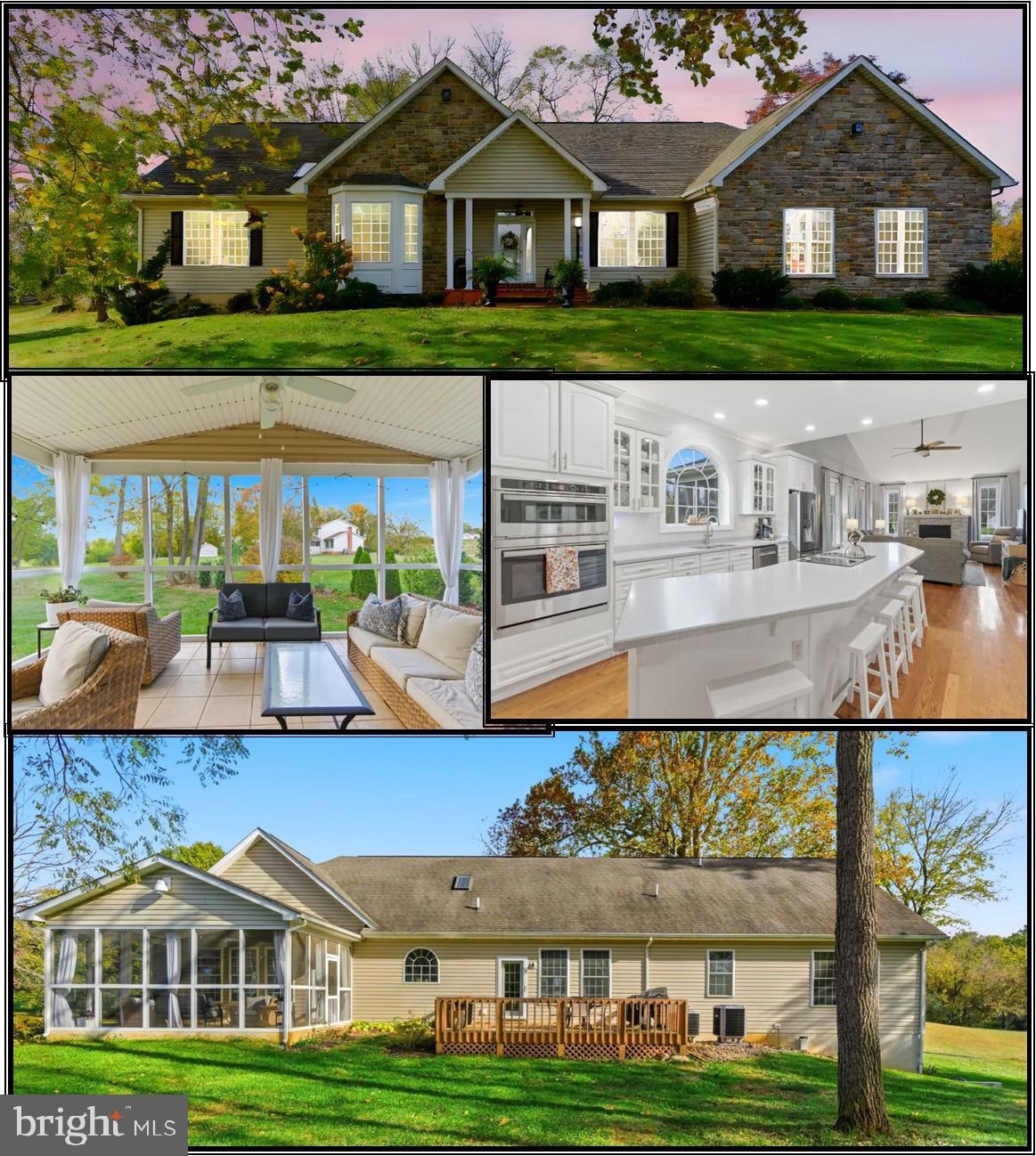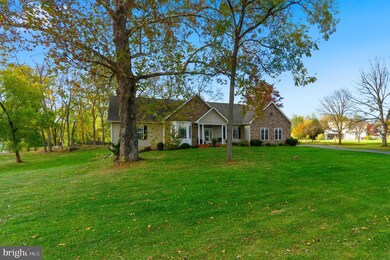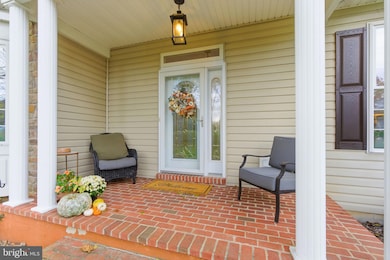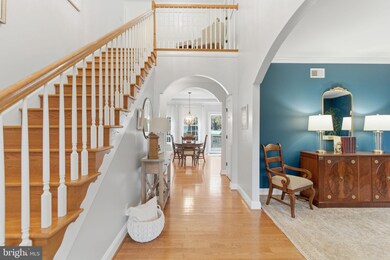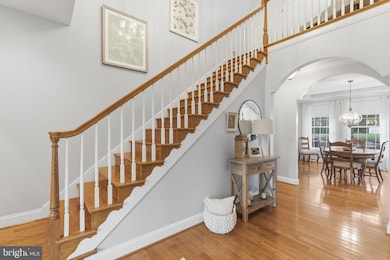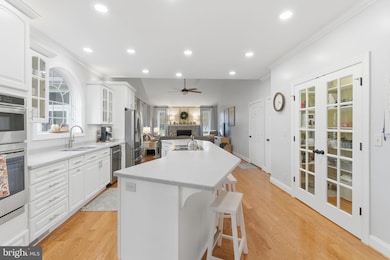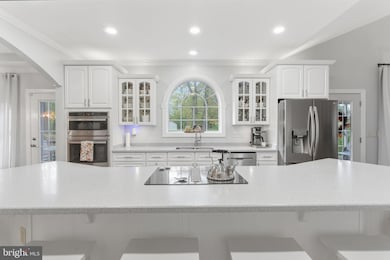9 Babbling Brook Ln Martinsburg, WV 25403
Estimated payment $4,118/month
Highlights
- Very Popular Property
- Second Garage
- Open Floorplan
- Pier or Dock
- 1.37 Acre Lot
- Deck
About This Home
Discover the Wild and Wonderful West Side of I-81! Nestled on a peaceful, partially wooded cul-de-sac, this stunning home combines style, space, and comfort for modern living.
The grand foyer welcomes you with warmth and elegance, opening to a formal living room and a graceful staircase. The heart of the home unfolds into an open-concept dining room, gourmet kitchen, and family room with a cozy gas fireplace—ideal for entertaining and everyday gatherings. Cooking is a joy in the chef’s kitchen featuring stainless steel appliances, a lighted walk-in pantry, and a statement island with seating for 6–7. Step out from the kitchen to relax on the deck or in the bright sunroom surrounded by nature.
The main floor hosts three bedrooms, including a serene primary suite with a spa-inspired bath, walk-in shower, double vanity, and walk-in closet.
Upstairs offers two additional bedrooms and a full bath—perfect for family or guests.
The lower level expands your living options with a second family room, gas fireplace, bedroom, and full bath. It’s already plumbed for a full kitchen and laundry—ideal for an in-law suite or guest apartment.
Car enthusiasts or hobbyists will love the two-car attached garage and the heated, powered two-car detached garage.
This property truly has it all—space, versatility, and comfort—in a sought-after west side location!
Listing Agent
(304) 279-7708 carol.harold@longandfoster.com Long & Foster Real Estate, Inc. License #WV0004285 Listed on: 10/30/2025

Co-Listing Agent
(304) 671-4739 mary.frazee@longandfoster.com Long & Foster Real Estate, Inc. License #WV0023789
Home Details
Home Type
- Single Family
Est. Annual Taxes
- $3,628
Year Built
- Built in 2004
Lot Details
- 1.37 Acre Lot
- Cul-De-Sac
- Property is in excellent condition
- Property is zoned 101
HOA Fees
- $21 Monthly HOA Fees
Parking
- 4 Garage Spaces | 2 Attached and 2 Detached
- 8 Driveway Spaces
- Second Garage
- Side Facing Garage
- Garage Door Opener
Home Design
- Contemporary Architecture
- Architectural Shingle Roof
- Stone Siding
- Vinyl Siding
- Concrete Perimeter Foundation
Interior Spaces
- Property has 3 Levels
- Open Floorplan
- Wet Bar
- Tray Ceiling
- Cathedral Ceiling
- Ceiling Fan
- Recessed Lighting
- 2 Fireplaces
- Fireplace Mantel
- Gas Fireplace
- Entrance Foyer
- Family Room Off Kitchen
- Family Room on Second Floor
- Living Room
- Combination Kitchen and Dining Room
- Sun or Florida Room
- Natural lighting in basement
Kitchen
- Walk-In Pantry
- Built-In Oven
- Cooktop
- Microwave
- Ice Maker
- Dishwasher
- Stainless Steel Appliances
- Kitchen Island
Flooring
- Wood
- Carpet
Bedrooms and Bathrooms
- En-Suite Primary Bedroom
- En-Suite Bathroom
- Walk-In Closet
- Walk-in Shower
Laundry
- Laundry Room
- Laundry on main level
Outdoor Features
- Deck
- Patio
- Porch
Utilities
- Forced Air Zoned Heating and Cooling System
- Heat Pump System
- Well
- Electric Water Heater
- Cable TV Available
Listing and Financial Details
- Coming Soon on 11/3/25
- Tax Lot 9
- Assessor Parcel Number 0440H001400000000
Community Details
Overview
- Association fees include common area maintenance, road maintenance
- Built by Kesecker
- Mountain Brook Estates Subdivision
Amenities
- Common Area
Recreation
- Pier or Dock
Map
Home Values in the Area
Average Home Value in this Area
Tax History
| Year | Tax Paid | Tax Assessment Tax Assessment Total Assessment is a certain percentage of the fair market value that is determined by local assessors to be the total taxable value of land and additions on the property. | Land | Improvement |
|---|---|---|---|---|
| 2024 | $3,237 | $263,760 | $50,760 | $213,000 |
| 2023 | $3,333 | $263,760 | $50,760 | $213,000 |
| 2022 | $2,868 | $246,420 | $50,760 | $195,660 |
| 2021 | $2,195 | $207,180 | $48,540 | $158,640 |
| 2020 | $2,109 | $199,620 | $48,540 | $151,080 |
| 2019 | $2,007 | $189,780 | $46,320 | $143,460 |
| 2018 | $1,920 | $182,160 | $41,760 | $140,400 |
| 2017 | $1,895 | $178,980 | $41,760 | $137,220 |
| 2016 | $1,895 | $177,540 | $41,760 | $135,780 |
| 2015 | $1,907 | $174,420 | $41,760 | $132,660 |
| 2014 | $1,909 | $174,180 | $41,760 | $132,420 |
Property History
| Date | Event | Price | List to Sale | Price per Sq Ft | Prior Sale |
|---|---|---|---|---|---|
| 05/26/2021 05/26/21 | Sold | $481,260 | +1.3% | $142 / Sq Ft | View Prior Sale |
| 03/26/2021 03/26/21 | Pending | -- | -- | -- | |
| 03/19/2021 03/19/21 | For Sale | $474,900 | -1.3% | $140 / Sq Ft | |
| 03/19/2021 03/19/21 | Off Market | $481,260 | -- | -- |
Purchase History
| Date | Type | Sale Price | Title Company |
|---|---|---|---|
| Deed | $481,260 | None Available |
Mortgage History
| Date | Status | Loan Amount | Loan Type |
|---|---|---|---|
| Open | $331,260 | New Conventional |
Source: Bright MLS
MLS Number: WVBE2045558
APN: 04-40H-00140000
- 262 Babbling Brook Ln
- 47 Midland Ct
- 16 Woolen Mill Rd
- 56.47 acres off Dry Lost Rd
- 1005 Kilmer Ct
- 0 Legado Dr Unit WVBE2035420
- 0 Sierra Dr Unit WVBE2031320
- 123 Old Mill Rd
- TBD Renaissance Dr
- 0 Interstate I-81 Corridor Unit WVBE134584
- 102 N Vista Ln
- 725 Holland Dr
- 584 Street of Dreams
- 1129 Lost Rd
- 2148 Delmar Orchard Rd
- 312 N Louisiana Ave
- 399 (Lot 19) Legume Dr
- TBB Legume Dr Canterbury
- TBB Legume Dr Baltic
- 323 (Lot 17) Legume Dr
- 15000 Hood Cir
- 2101 Martins Landing Cir
- 232 S Illinois Ave
- 234 S Illinois Ave
- 200 Rubens Cir
- 429 S Tennessee Ave
- 332 Rubens Cir
- 440 S Kentucky Ave Unit 2
- 138 Georgetown Square
- 318 Auburn St Unit 2
- 398 W Race St
- 126 O'Flannery Ct
- 229 Hillsdale Place
- 103 Brashear Ct
- 117 Brashear Ct
- 119 Brashear Ct
- 107 Brashear Ct
- 411 Klee Dr
- 153 Priority Dr
- 432 Husky Trail
