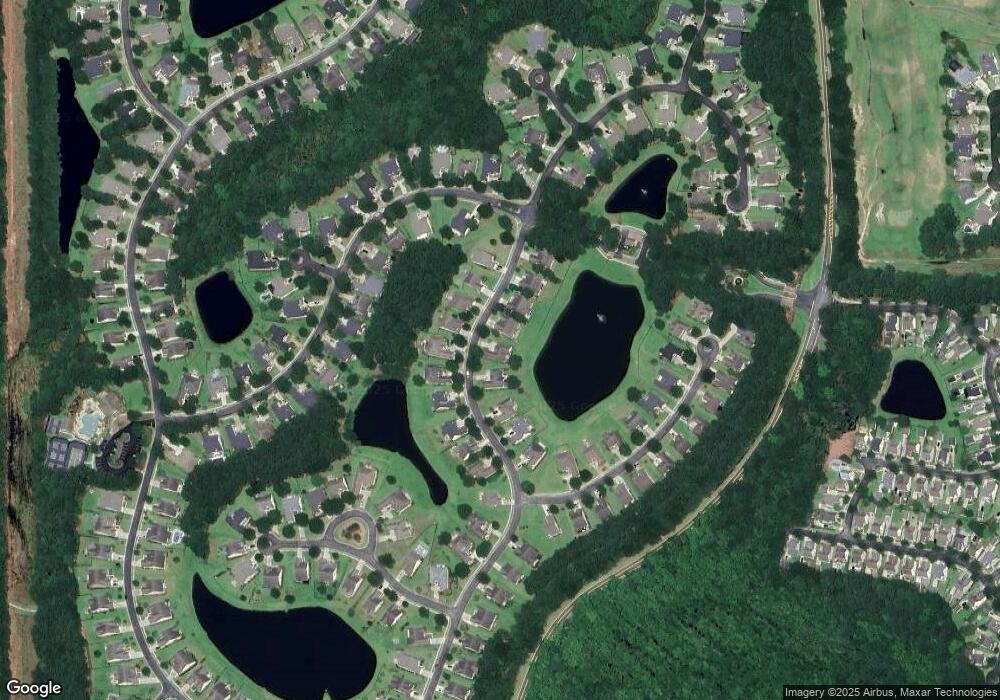9 Bainbridge Way Bluffton, SC 29910
Baynard Park NeighborhoodEstimated Value: $613,629 - $646,000
3
Beds
2
Baths
2,226
Sq Ft
$282/Sq Ft
Est. Value
About This Home
This home is located at 9 Bainbridge Way, Bluffton, SC 29910 and is currently estimated at $628,407, approximately $282 per square foot. 9 Bainbridge Way is a home located in Beaufort County with nearby schools including River Ridge Academy, May River High School, and Cross Schools.
Ownership History
Date
Name
Owned For
Owner Type
Purchase Details
Closed on
Dec 30, 2022
Sold by
Village Park Homes Llc
Bought by
Wester Tyler and Wester Lauren Wunder
Current Estimated Value
Home Financials for this Owner
Home Financials are based on the most recent Mortgage that was taken out on this home.
Original Mortgage
$326,968
Outstanding Balance
$316,819
Interest Rate
6.58%
Mortgage Type
New Conventional
Estimated Equity
$311,588
Purchase Details
Closed on
Dec 16, 2015
Sold by
Setina Joseph F
Bought by
Wester Tyler and Wester Gladys E
Home Financials for this Owner
Home Financials are based on the most recent Mortgage that was taken out on this home.
Original Mortgage
$279,200
Interest Rate
3.97%
Mortgage Type
Future Advance Clause Open End Mortgage
Purchase Details
Closed on
May 10, 2012
Sold by
Barberi Michael D and Barberi Sherri L
Bought by
Setina Joseph F
Home Financials for this Owner
Home Financials are based on the most recent Mortgage that was taken out on this home.
Original Mortgage
$262,480
Interest Rate
4.25%
Mortgage Type
FHA
Purchase Details
Closed on
May 27, 2008
Sold by
Centex Homes
Bought by
Barberi Michael D and Barberi Sherri L
Home Financials for this Owner
Home Financials are based on the most recent Mortgage that was taken out on this home.
Original Mortgage
$364,292
Interest Rate
5.86%
Mortgage Type
VA
Create a Home Valuation Report for This Property
The Home Valuation Report is an in-depth analysis detailing your home's value as well as a comparison with similar homes in the area
Home Values in the Area
Average Home Value in this Area
Purchase History
| Date | Buyer | Sale Price | Title Company |
|---|---|---|---|
| Wester Tyler | $408,710 | -- | |
| Wester Tyler | $349,000 | None Available | |
| Setina Joseph F | $272,000 | -- | |
| Barberi Michael D | $356,625 | -- |
Source: Public Records
Mortgage History
| Date | Status | Borrower | Loan Amount |
|---|---|---|---|
| Open | Wester Tyler | $326,968 | |
| Previous Owner | Wester Tyler | $279,200 | |
| Previous Owner | Setina Joseph F | $262,480 | |
| Previous Owner | Barberi Michael D | $364,292 |
Source: Public Records
Tax History Compared to Growth
Tax History
| Year | Tax Paid | Tax Assessment Tax Assessment Total Assessment is a certain percentage of the fair market value that is determined by local assessors to be the total taxable value of land and additions on the property. | Land | Improvement |
|---|---|---|---|---|
| 2024 | $2,556 | $21,820 | $4,760 | $17,060 |
| 2023 | $2,558 | $21,820 | $4,760 | $17,060 |
| 2022 | $2,367 | $12,900 | $3,880 | $9,020 |
| 2021 | $2,348 | $12,900 | $3,880 | $9,020 |
| 2020 | $2,339 | $12,900 | $3,880 | $9,020 |
| 2019 | $2,276 | $12,900 | $3,880 | $9,020 |
| 2018 | $2,239 | $12,900 | $0 | $0 |
| 2017 | $2,443 | $13,960 | $0 | $0 |
| 2016 | $5,901 | $11,390 | $0 | $0 |
| 2014 | $2,333 | $11,390 | $0 | $0 |
Source: Public Records
Map
Nearby Homes
- 18 Bainbridge Way
- 2 Bainbridge Way
- 18 Greatwood Dr
- 125 Spring Meadow Dr
- 112 Spring Meadow Dr
- 41 Bainbridge Way
- 76 Bainbridge Way
- 49 Bainbridge Way
- 104 Keller Springs
- 4 Stoney Point Dr
- 46 Woods Bay Rd
- 49 Woods Bay Rd
- 39 Woods Bay Rd
- 40 Yonges Island Dr
- 3 Tybee Island Ct
- 18 Yonges Island Dr
- 50 Fording Ct
- 202 Fording Trace
- 11 Hager Rd
- 107 Fording Bend
- 7 Bainbridge Way
- 11 Bainbridge Way
- 5 Bainbridge Way
- 15 Bainbridge Way
- 8 Bainbridge Way
- 10 Bainbridge Way
- 6 Bainbridge Way
- 12 Bainbridge Way
- 4 Bainbridge Way
- 17 Bainbridge Way
- 14 Bainbridge Way
- 16 Bainbridge Way
- 1 Bainbridge Way
- 19 Bainbridge Way
- 20 Bainbridge Way
- 1 Greatwood Dr
- 117 Spring Meadow Dr
- 115 Spring Meadow Dr
- 7 Greatwood Dr
- 22 Bainbridge Way
