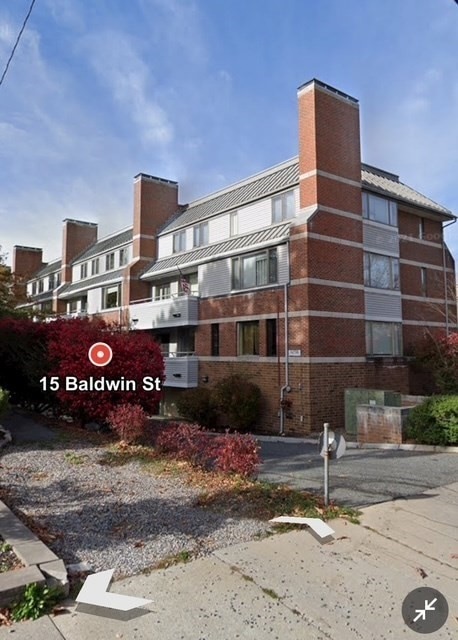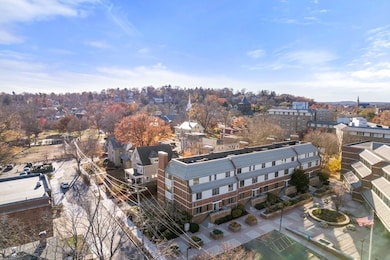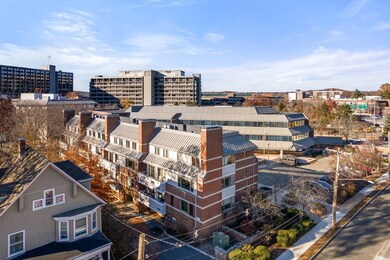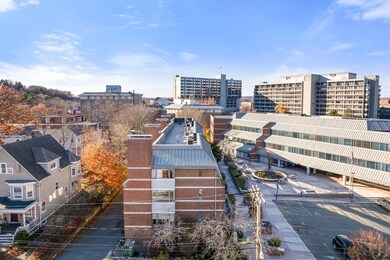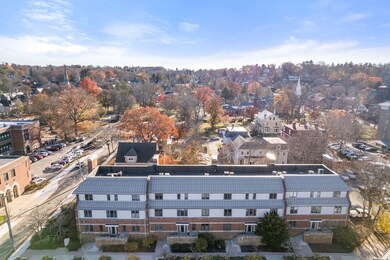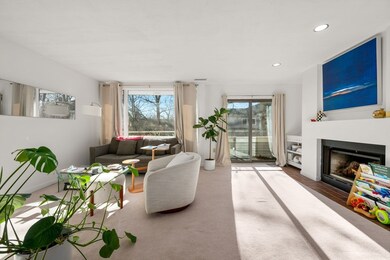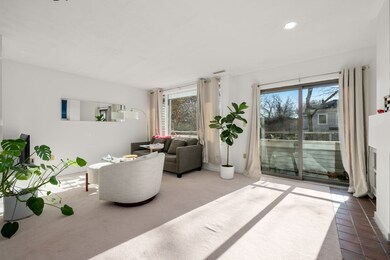9 Baldwin St Unit 15C Newton, MA 02458
Newton Corner NeighborhoodEstimated payment $4,446/month
Highlights
- Golf Course Community
- Medical Services
- Wood Flooring
- Underwood Elementary School Rated A
- Property is near public transit
- 3-minute walk to Farlow Park
About This Home
Premier commuter location, coupled with exceptional value. Step inside and feel the potential as an investor or owner occupant. Newly listed and sizable two bedroom, two and a half bath duplex; each bedroom enjoying its own private bath. This condominium boasts a cozy fireplace living room, an eat-in kitchen with city sized balcony, abundant closet space with ample storage, laundry, central air and a two car garage. While this home could benefit from some updating, alternatively it offers an excellent opportunity for customization and long term equity. Investors and homeowners will appreciate this ideally located thirteen unit building, low condo fees and affordable taxes. Perfectly situated near Arsenal Yards, Chestnut Hill Mall, Charles River, all level Newton Schools and quick access to all major routes. Bonus - Express Bus to Boston is only one block away! Competitively priced to sell.
Townhouse Details
Home Type
- Townhome
Est. Annual Taxes
- $6,845
Year Built
- Built in 1985
Parking
- 2 Car Attached Garage
- Parking Storage or Cabinetry
- Heated Garage
- Tandem Parking
- Garage Door Opener
Home Design
- Entry on the 2nd floor
- Brick Exterior Construction
- Frame Construction
Interior Spaces
- 1,217 Sq Ft Home
- 2-Story Property
- Recessed Lighting
- Bay Window
- Living Room with Fireplace
- Basement
Kitchen
- Range
- Microwave
- Dishwasher
- Disposal
Flooring
- Wood
- Wall to Wall Carpet
- Tile
Bedrooms and Bathrooms
- 2 Bedrooms
- Primary bedroom located on second floor
- Walk-In Closet
Laundry
- Laundry on main level
- Dryer
- Washer
Outdoor Features
- Balcony
Location
- Property is near public transit
- Property is near schools
Utilities
- Forced Air Heating and Cooling System
- Heating System Uses Natural Gas
- Heat Pump System
- Individual Controls for Heating
Listing and Financial Details
- Assessor Parcel Number S:72 B:001 L:0011J,702359
Community Details
Overview
- Association fees include water, sewer, insurance, maintenance structure, ground maintenance, snow removal
- 13 Units
- Low-Rise Condominium
- 9 Baldwin St Unit B Community
- Near Conservation Area
Amenities
- Medical Services
- Shops
- Coin Laundry
Recreation
- Golf Course Community
- Tennis Courts
- Community Pool
- Park
- Jogging Path
Map
Home Values in the Area
Average Home Value in this Area
Tax History
| Year | Tax Paid | Tax Assessment Tax Assessment Total Assessment is a certain percentage of the fair market value that is determined by local assessors to be the total taxable value of land and additions on the property. | Land | Improvement |
|---|---|---|---|---|
| 2025 | $6,845 | $698,500 | $0 | $698,500 |
| 2024 | $6,619 | $678,200 | $0 | $678,200 |
| 2023 | $6,471 | $635,700 | $0 | $635,700 |
| 2022 | $6,369 | $605,400 | $0 | $605,400 |
| 2021 | $6,145 | $571,100 | $0 | $571,100 |
| 2020 | $5,962 | $571,100 | $0 | $571,100 |
| 2019 | $5,795 | $554,500 | $0 | $554,500 |
| 2018 | $4,984 | $460,600 | $0 | $460,600 |
| 2017 | $4,832 | $434,500 | $0 | $434,500 |
| 2016 | $4,621 | $406,100 | $0 | $406,100 |
| 2015 | $4,491 | $386,800 | $0 | $386,800 |
Property History
| Date | Event | Price | List to Sale | Price per Sq Ft |
|---|---|---|---|---|
| 11/22/2025 11/22/25 | For Sale | $734,000 | -- | $603 / Sq Ft |
Purchase History
| Date | Type | Sale Price | Title Company |
|---|---|---|---|
| Deed | -- | -- |
Mortgage History
| Date | Status | Loan Amount | Loan Type |
|---|---|---|---|
| Open | $260,000 | Purchase Money Mortgage |
Source: MLS Property Information Network (MLS PIN)
MLS Number: 73457277
APN: NEWT-000072-000001-000011J
- 68 Vernon St
- 12 Richardson St Unit 14
- 34 Channing St Unit 1
- 34 Channing St Unit 2
- 169 Washington St Unit 7
- 159 Washington St Unit 4
- 548 Centre St Unit 5
- 327 Franklin St
- 180 Hunnewell Ave Unit 180
- 1 Channing St
- 10 Williams St Unit 39
- 10 Williams St Unit 56
- 164 Galen St Unit 88
- 164 Galen St Unit 65
- 30 Boyd St Unit 30
- 4 Remick Terrace
- 4 Remick Terrace Unit 4
- 14 Summit St
- 14 Summit St Unit 14-F
- 15-17 Jewett Place Unit 2
- 4 Baldwin St
- 447 Centre St
- 447 Centre St Unit C
- 447 Centre St Unit C
- 447 Centre St
- 457 Centre St
- 14-18 Bacon St
- 65-67 Saint James Cir Unit 2
- 65-67 Saint James Cir Unit 1
- 65 Saint James Cir
- 32 Channing St Unit 2
- 24 Hibbard Rd Unit 1
- 21 Peabody St Unit 21
- 21 Peabody St Unit 1
- 21 Peabody St
- 31 Channing St Unit 2
- 295 Tremont St Unit 322
- 48 Hollis St Unit 5
- 11 Channing St Unit 2
- 11 Orchard St Unit 2
