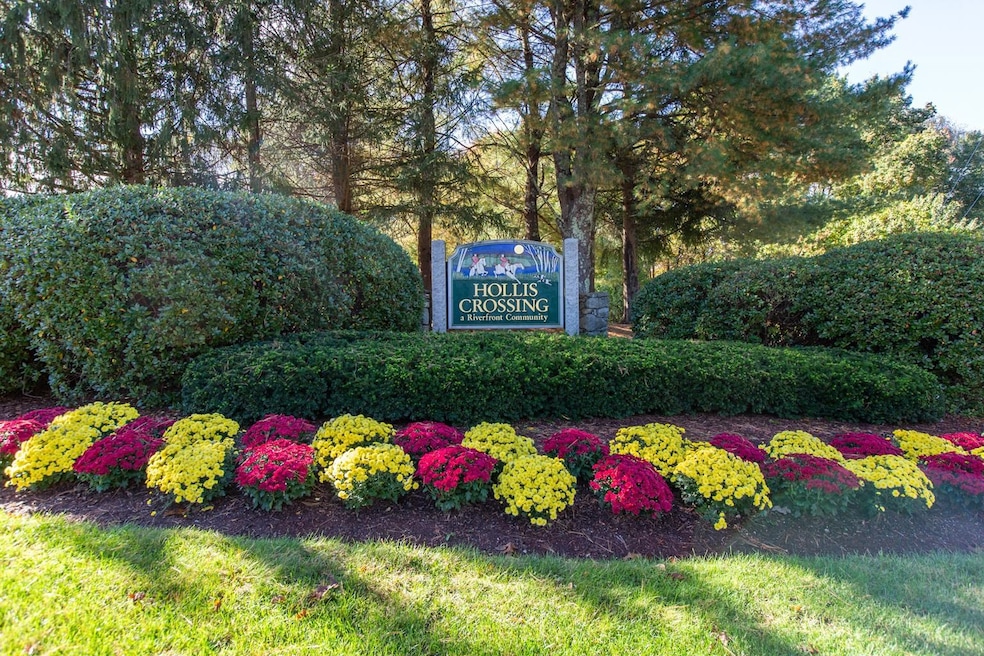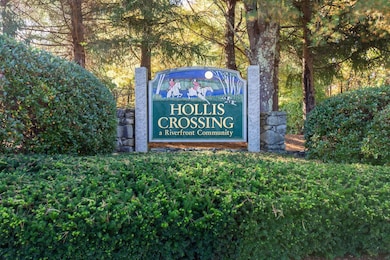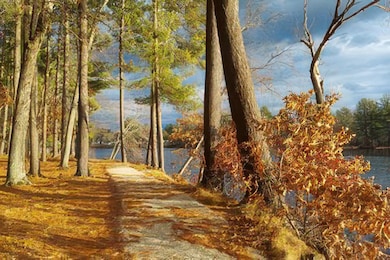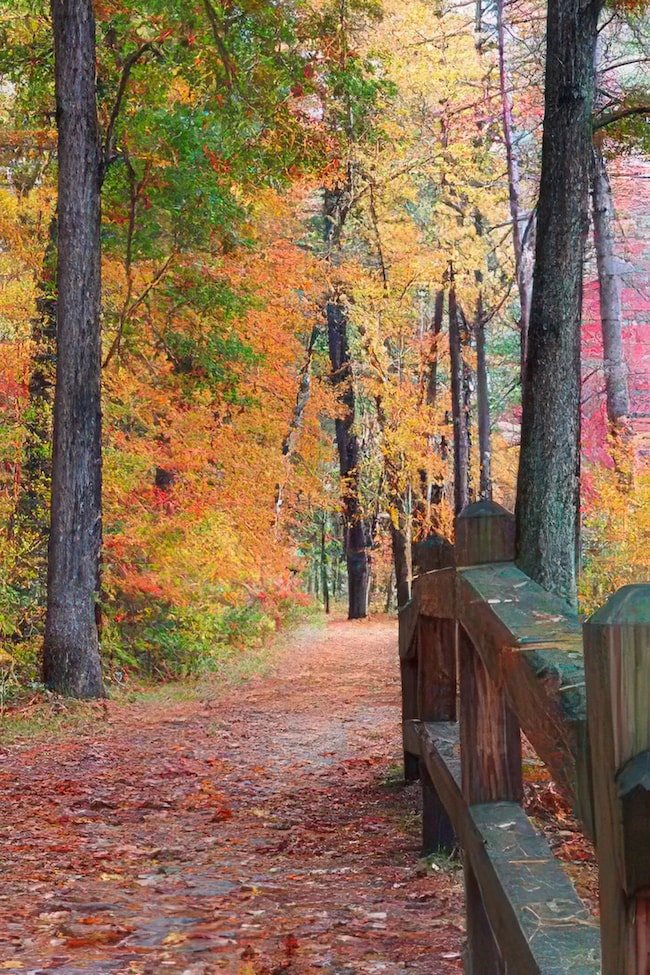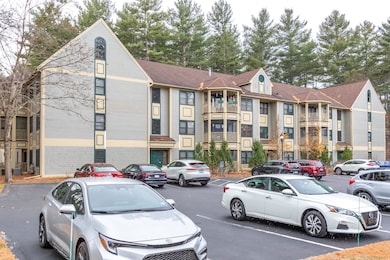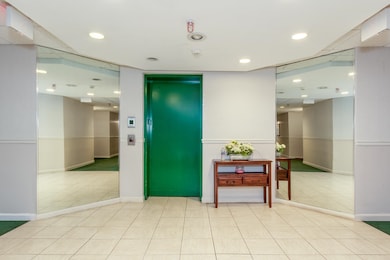9 Bartemus Trail Unit U303 Nashua, NH 03063
Northwest Nashua NeighborhoodEstimated payment $2,470/month
Highlights
- Boat or Launch Ramp
- Wood Flooring
- Community Basketball Court
- Boat Slip
- Open Floorplan
- Natural Light
About This Home
Welcome to Hollis Crossing, one of Nashua’s most desirable riverfront communities! This beautifully maintained TOP-FLOOR condo with elevator access overlooking the woods offers comfort, convenience, and an unbeatable lifestyle. Step inside to discover two spacious ensuite bedrooms, perfect for privacy and flexibility. Enjoy the rare bonus of a walk-in storage room located in the walk-up attic—a feature you won’t find in most condos! Outside your door, Hollis Crossing delivers resort-style living with unmatched amenities: Walking Trails along the Nashua River, Riverfront living with kayak storage & launch access, Tennis & Pickleball Courts, Basketball Court, Multiple Swimming Pools, Clubhouse and beautifully landscaped grounds. Located just minutes from shopping, dining, and everyday conveniences, and offering easy access for commuting to Boston or Manchester, this home is ideal for professionals, downsizers, and anyone seeking a vibrant community.
Listing Agent
BHHS Verani Londonderry Brokerage Phone: 603-818-9191 License #060358 Listed on: 12/01/2025

Open House Schedule
-
Sunday, December 07, 202510:00 am to 12:00 pm12/7/2025 10:00:00 AM +00:0012/7/2025 12:00:00 PM +00:00Join Gerrette 10-12 on 12/7 to view this beautiful 3rd floor unit!Add to Calendar
Property Details
Home Type
- Condominium
Est. Annual Taxes
- $5,315
Year Built
- Built in 1987
Lot Details
- Landscaped
- Sprinkler System
Parking
- Paved Parking
Home Design
- Garden Home
- Concrete Foundation
- Wood Frame Construction
Interior Spaces
- 1,240 Sq Ft Home
- Property has 1 Level
- Natural Light
- Family Room
- Open Floorplan
Kitchen
- Dishwasher
- Disposal
Flooring
- Wood
- Carpet
- Ceramic Tile
- Vinyl
Bedrooms and Bathrooms
- 2 Bedrooms
- En-Suite Bathroom
Laundry
- Dryer
- Washer
Home Security
Accessible Home Design
- No Interior Steps
- Hard or Low Nap Flooring
Outdoor Features
- Boat or Launch Ramp
- Boat Slip
Schools
- Broad Street Elementary School
- Pennichuck Junior High School
- Nashua High School North
Utilities
- Central Air
- Community Sewer or Septic
Listing and Financial Details
- Legal Lot and Block 303 / 00004
- Assessor Parcel Number 0000F
Community Details
Overview
- Hollis Crossing Condos
- Hollis Crossing Subdivision
Recreation
- Community Basketball Court
- Pickleball Courts
- Snow Removal
- Tennis Courts
Security
- Carbon Monoxide Detectors
- Fire and Smoke Detector
Map
Home Values in the Area
Average Home Value in this Area
Tax History
| Year | Tax Paid | Tax Assessment Tax Assessment Total Assessment is a certain percentage of the fair market value that is determined by local assessors to be the total taxable value of land and additions on the property. | Land | Improvement |
|---|---|---|---|---|
| 2024 | $5,315 | $334,300 | $0 | $334,300 |
| 2023 | $5,004 | $274,500 | $0 | $274,500 |
| 2022 | $4,960 | $274,500 | $0 | $274,500 |
| 2021 | $4,029 | $173,500 | $0 | $173,500 |
| 2020 | $3,923 | $173,500 | $0 | $173,500 |
| 2019 | $3,775 | $173,500 | $0 | $173,500 |
| 2018 | $3,680 | $173,500 | $0 | $173,500 |
| 2017 | $3,288 | $127,500 | $0 | $127,500 |
| 2016 | $3,196 | $127,500 | $0 | $127,500 |
| 2015 | $3,128 | $127,500 | $0 | $127,500 |
| 2014 | $3,066 | $127,500 | $0 | $127,500 |
Property History
| Date | Event | Price | List to Sale | Price per Sq Ft | Prior Sale |
|---|---|---|---|---|---|
| 12/01/2025 12/01/25 | For Sale | $385,000 | +3.2% | $310 / Sq Ft | |
| 10/30/2024 10/30/24 | Sold | $373,000 | +2.2% | $301 / Sq Ft | View Prior Sale |
| 10/13/2024 10/13/24 | Pending | -- | -- | -- | |
| 10/10/2024 10/10/24 | For Sale | $365,000 | +160.9% | $294 / Sq Ft | |
| 06/29/2012 06/29/12 | Sold | $139,900 | 0.0% | $113 / Sq Ft | View Prior Sale |
| 05/07/2012 05/07/12 | Pending | -- | -- | -- | |
| 05/01/2012 05/01/12 | For Sale | $139,900 | -- | $113 / Sq Ft |
Purchase History
| Date | Type | Sale Price | Title Company |
|---|---|---|---|
| Warranty Deed | $139,900 | -- | |
| Warranty Deed | $139,900 | -- |
Mortgage History
| Date | Status | Loan Amount | Loan Type |
|---|---|---|---|
| Closed | $0 | No Value Available |
Source: PrimeMLS
MLS Number: 5070885
APN: NASH-000000-000004-000303-000009F
- 76 Bartemus Trail Unit U231
- 11 Bartemus Trail Unit 204
- 39 Bartemus Trail Unit U449
- 20 Martha St
- 334 Broad St
- 46 Scenic Dr
- 3 Richmond St
- 4 Nelson St
- 27 Country Hill Rd Unit U90
- 4 Chesapeake Rd
- 12 Spring Cove Rd Unit U103
- 40 Spring Cove Rd Unit U117
- 6 Cornwall Ln Unit 7
- 5 Meghan Dr Unit U23
- 599 W Hollis St
- 14 Parrish Hill Dr
- 5 Plainfield Ln
- 424 Broad St
- 47 Dogwood Dr Unit U202
- 16 Laurel Ct Unit U320
- 28 Cortez Dr
- 53 Congress St
- 26 Pittsburgh Dr
- 8 Newton Dr
- 120 Flagstone Dr
- 3 Perry Ave
- 27 Intervale St
- 28 Nagle St
- 101 W Hollis St Unit 1
- 101 W Hollis St Unit 2
- 32 Gilman St
- 30 Ledge St Unit 6
- 73 Kinsley St Unit B
- 57 Palm St
- 1 Hampshire Dr
- 152 Cannongate 111 Rd
- 19 Myrtle St
- 30 Front St
- 10 Barrington Ave Unit U107
- 31 Cannongate III Unit 3
