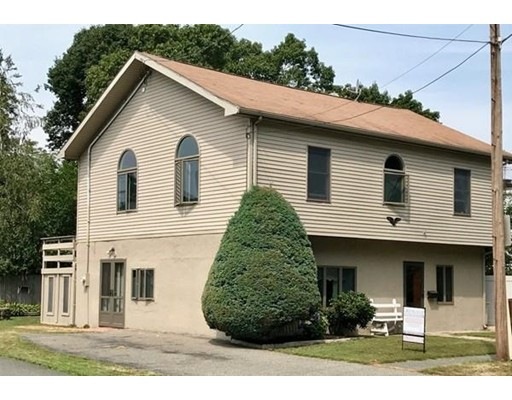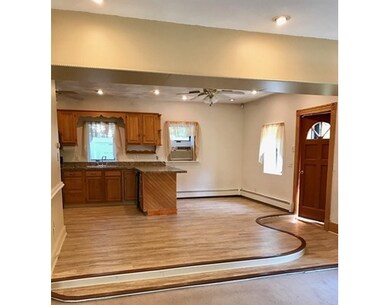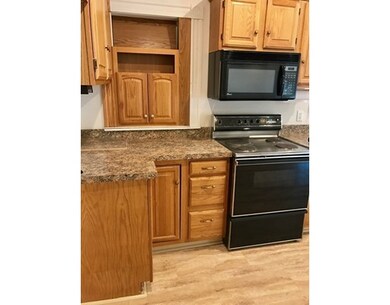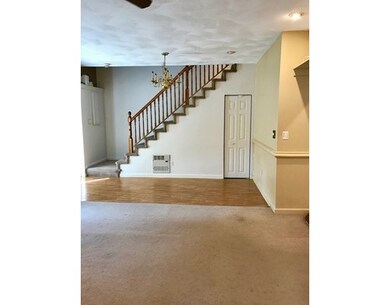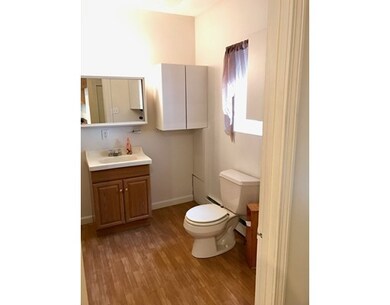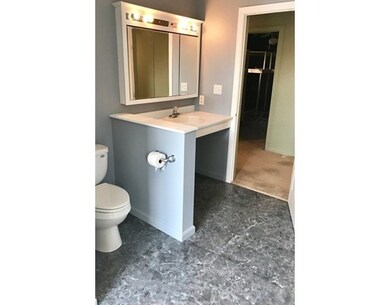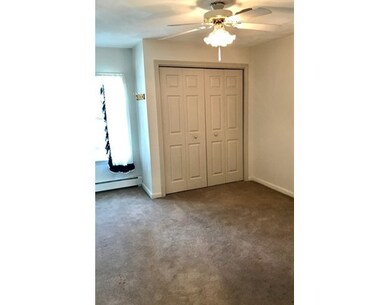
9 Batchelder Ave Peabody, MA 01960
South Peabody NeighborhoodAbout This Home
As of November 2019Desirable South Peabody location. Great opportunity to own this open concept garrison style home. Easy maintenance kitchen with oak cabinets. Full bath with laundry hookup on first floor. Second floor has a master bath with jet tub and 3 large bedrooms. Bonus room for office or walk in closet. Second floor deck. Well maintained partially fenced yard. First Open House Sunday August 27th, 12-2PM.
Last Agent to Sell the Property
Creative Closings Partners
Advise Realty Listed on: 08/24/2017
Last Buyer's Agent
Jonathan Child
Keller Williams Realty Boston Northwest License #449591372
Home Details
Home Type
Single Family
Est. Annual Taxes
$5,412
Year Built
1959
Lot Details
0
Listing Details
- Lot Description: Paved Drive
- Property Type: Single Family
- Single Family Type: Detached
- Style: Garrison
- Lead Paint: Unknown
- Year Built Description: Actual
- Special Features: None
- Property Sub Type: Detached
- Year Built: 1959
Interior Features
- Has Basement: No
- Primary Bathroom: Yes
- Number of Rooms: 7
- Amenities: Public Transportation, Shopping, Park, Walk/Jog Trails, Medical Facility, Laundromat, Bike Path, Highway Access, Public School
- Electric: 200 Amps
- Insulation: Full, Fiberglass
- Interior Amenities: Central Vacuum, Cable Available
- Bedroom 2: Second Floor
- Bedroom 3: Second Floor
- Bathroom #1: First Floor
- Bathroom #2: Second Floor
- Kitchen: First Floor
- Laundry Room: First Floor
- Living Room: First Floor
- Master Bedroom: Second Floor
- Dining Room: First Floor
- No Bedrooms: 3
- Full Bathrooms: 2
- Oth1 Room Name: Bonus Room
- Main Lo: AC1857
- Main So: BB5522
- Estimated Sq Ft: 1972.00
Exterior Features
- Construction: Other (See Remarks)
- Exterior: Vinyl, Stucco
- Exterior Features: Deck - Wood
- Foundation: Slab
Garage/Parking
- Parking: Off-Street
- Parking Spaces: 2
Utilities
- Hot Water: Tank, Natural Gas
- Utility Connections: for Electric Range, for Electric Oven, for Electric Dryer
- Sewer: City/Town Sewer
- Water: City/Town Water
Schools
- Elementary School: Brown
- Middle School: Higgins
- High School: Peabody
Lot Info
- Assessor Parcel Number: M:0120 B:0151
- Zoning: R1A
- Acre: 0.09
- Lot Size: 3999.00
Ownership History
Purchase Details
Home Financials for this Owner
Home Financials are based on the most recent Mortgage that was taken out on this home.Purchase Details
Home Financials for this Owner
Home Financials are based on the most recent Mortgage that was taken out on this home.Purchase Details
Purchase Details
Home Financials for this Owner
Home Financials are based on the most recent Mortgage that was taken out on this home.Purchase Details
Home Financials for this Owner
Home Financials are based on the most recent Mortgage that was taken out on this home.Similar Home in Peabody, MA
Home Values in the Area
Average Home Value in this Area
Purchase History
| Date | Type | Sale Price | Title Company |
|---|---|---|---|
| Not Resolvable | $425,000 | -- | |
| Not Resolvable | $370,000 | -- | |
| Quit Claim Deed | -- | -- | |
| Leasehold Conv With Agreement Of Sale Fee Purchase Hawaii | $85,000 | -- | |
| Deed | $90,000 | -- |
Mortgage History
| Date | Status | Loan Amount | Loan Type |
|---|---|---|---|
| Open | $303,000 | Stand Alone Refi Refinance Of Original Loan | |
| Closed | $276,250 | New Conventional | |
| Previous Owner | $307,000 | New Conventional | |
| Previous Owner | $100,000 | Credit Line Revolving | |
| Previous Owner | $121,500 | No Value Available | |
| Previous Owner | $114,000 | No Value Available | |
| Previous Owner | $105,000 | No Value Available | |
| Previous Owner | $45,000 | Purchase Money Mortgage | |
| Previous Owner | $67,500 | Purchase Money Mortgage |
Property History
| Date | Event | Price | Change | Sq Ft Price |
|---|---|---|---|---|
| 11/27/2019 11/27/19 | Sold | $425,000 | 0.0% | $216 / Sq Ft |
| 10/25/2019 10/25/19 | Pending | -- | -- | -- |
| 10/15/2019 10/15/19 | For Sale | $425,000 | 0.0% | $216 / Sq Ft |
| 09/14/2019 09/14/19 | Off Market | $425,000 | -- | -- |
| 09/12/2019 09/12/19 | For Sale | $425,000 | +14.9% | $216 / Sq Ft |
| 10/17/2017 10/17/17 | Sold | $370,000 | 0.0% | $188 / Sq Ft |
| 08/29/2017 08/29/17 | Pending | -- | -- | -- |
| 08/24/2017 08/24/17 | For Sale | $369,999 | -- | $188 / Sq Ft |
Tax History Compared to Growth
Tax History
| Year | Tax Paid | Tax Assessment Tax Assessment Total Assessment is a certain percentage of the fair market value that is determined by local assessors to be the total taxable value of land and additions on the property. | Land | Improvement |
|---|---|---|---|---|
| 2025 | $5,412 | $584,400 | $212,400 | $372,000 |
| 2024 | $4,841 | $530,800 | $212,400 | $318,400 |
| 2023 | $4,537 | $476,600 | $189,700 | $286,900 |
| 2022 | $4,457 | $441,300 | $169,400 | $271,900 |
| 2021 | $4,355 | $415,200 | $154,000 | $261,200 |
| 2020 | $4,512 | $420,100 | $154,000 | $266,100 |
| 2019 | $3,934 | $357,300 | $154,000 | $203,300 |
| 2018 | $4,000 | $349,000 | $140,000 | $209,000 |
| 2017 | $3,794 | $322,600 | $140,000 | $182,600 |
| 2016 | $3,737 | $313,500 | $140,000 | $173,500 |
| 2015 | $3,611 | $293,600 | $136,500 | $157,100 |
Agents Affiliated with this Home
-
Harry Silverstein

Seller's Agent in 2019
Harry Silverstein
Keller Williams Realty Boston Northwest
(617) 440-1744
77 Total Sales
-
Scott Saulnier

Buyer's Agent in 2019
Scott Saulnier
Liberty Residential Realty, LLC
(978) 317-4871
61 Total Sales
-
C
Seller's Agent in 2017
Creative Closings Partners
Advise Realty
-
J
Buyer's Agent in 2017
Jonathan Child
Keller Williams Realty Boston Northwest
Map
Source: MLS Property Information Network (MLS PIN)
MLS Number: 72218234
APN: PEAB-000120-000000-000151
- 228 Lynn St
- 64 Spring View Dr
- ZERO Greenwood Rd
- 52 Glenwood Rd
- 49 Glenwood Rd
- 31 Spring View Dr
- 2 Tarfside Rd
- 1 Orchard Terrace
- 22 Mayfair St
- 4 Gemma Dr
- 29 Kelly Ln
- 53 Kelly Ln
- 64 Kelly Ln
- 56 Kelly Ln
- 80 Clairmont St
- 5 Christopher Terrace
- 298 Jenness St
- 62 Rockdale Ave
- 3 Winnegance Ave
- 20 Oak Ridge Cir
