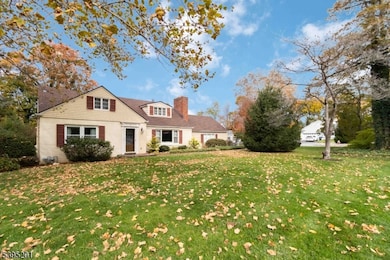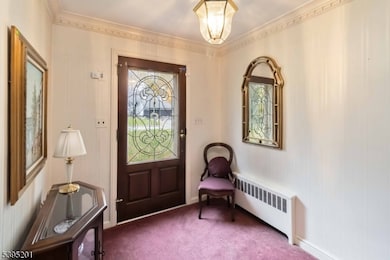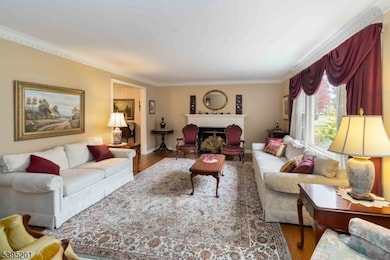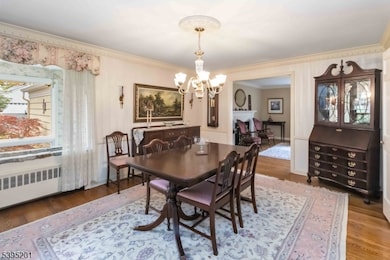9 Beechwood Dr Morristown, NJ 07960
Estimated payment $5,620/month
Highlights
- Cape Cod Architecture
- Deck
- Recreation Room
- Hillcrest School Rated A-
- Family Room with Fireplace
- Wood Flooring
About This Home
Classic Convent Station expanded Cape Cod, ideally located in one of Morris Township's most desirable neighborhoods. This four-bedroom, two-and-a-half-bath home seamlessly combines timeless character with thoughtful updates and flexible living spaces, ideally suited to today's lifestyle. The main level features a traditional living room with a wood-burning fireplace, a spacious dining room, and a bright family room addition with a striking gas-powered stone fireplace. Additional highlights include hardwood floors (under most carpeting), built-in bookcases, and dentil crown molding. The large kitchen features a new stainless-steel Samsung stove, a Maytag dishwasher, and a pantry, with the added benefit of an excellent opportunity to open the wall to the dining room for an expanded layout. All bedrooms are generously sized, with options for a primary suite on either the first or second floor the two first-floor bedrooms and kitchen feature newer windows. The finished basement features two walkouts, a powder room, a laundry area with a utility sink, and a complete workshop for the hobbyist. Roof replaced in 2019. Outdoors, enjoy mature landscaping, perennial gardens, a storage shed, and a rear deck ideal for grilling or relaxing. Conveniently located near Convent Station Train, Downtown Morristown, and Madison, this home embodies classic charm and enduring curb appeal.
Home Details
Home Type
- Single Family
Est. Annual Taxes
- $12,584
Year Built
- Built in 1950
Lot Details
- 0.37 Acre Lot
- Corner Lot
- Level Lot
- Sprinkler System
Parking
- 2 Car Direct Access Garage
- Garage Door Opener
Home Design
- Cape Cod Architecture
- Brick Exterior Construction
- Wood Siding
- Clapboard
Interior Spaces
- 2,695 Sq Ft Home
- Crown Molding
- Beamed Ceilings
- Ceiling Fan
- Track Lighting
- Wood Burning Fireplace
- Gas Fireplace
- Thermal Windows
- Blinds
- Drapes & Rods
- Mud Room
- Entrance Foyer
- Family Room with Fireplace
- 2 Fireplaces
- Living Room
- Formal Dining Room
- Library with Fireplace
- Recreation Room
- Workshop
- Storage Room
- Utility Room
- Attic Fan
Kitchen
- Eat-In Kitchen
- Butlers Pantry
- Gas Oven or Range
- Self-Cleaning Oven
- Microwave
- Dishwasher
Flooring
- Wood
- Wall to Wall Carpet
- Laminate
Bedrooms and Bathrooms
- 4 Bedrooms
- Main Floor Bedroom
- Powder Room
- Bathtub with Shower
Laundry
- Laundry Room
- Dryer
- Washer
Partially Finished Basement
- Walk-Out Basement
- Basement Fills Entire Space Under The House
Home Security
- Storm Windows
- Storm Doors
- Carbon Monoxide Detectors
- Fire and Smoke Detector
Outdoor Features
- Deck
- Separate Outdoor Workshop
- Storage Shed
Schools
- K-2;3-5 Elementary School
- Frelghuysn Middle School
- Morristown High School
Utilities
- Central Air
- One Cooling System Mounted To A Wall/Window
- Radiator
- Standard Electricity
- Gas Water Heater
- Water Softener is Owned
Listing and Financial Details
- Assessor Parcel Number 2322-08302-0000-00001-0000-
Map
Home Values in the Area
Average Home Value in this Area
Tax History
| Year | Tax Paid | Tax Assessment Tax Assessment Total Assessment is a certain percentage of the fair market value that is determined by local assessors to be the total taxable value of land and additions on the property. | Land | Improvement |
|---|---|---|---|---|
| 2025 | $12,585 | $628,600 | $338,500 | $290,100 |
| 2024 | $12,603 | $628,600 | $338,500 | $290,100 |
| 2023 | $12,603 | $628,600 | $338,500 | $290,100 |
| 2022 | $11,519 | $628,600 | $338,500 | $290,100 |
| 2021 | $11,519 | $628,600 | $338,500 | $290,100 |
| 2020 | $11,705 | $628,600 | $338,500 | $290,100 |
| 2019 | $11,522 | $628,600 | $338,500 | $290,100 |
| 2018 | $11,397 | $628,600 | $338,500 | $290,100 |
| 2017 | $11,321 | $628,600 | $338,500 | $290,100 |
| 2016 | $11,145 | $628,600 | $338,500 | $290,100 |
| 2015 | $12,272 | $483,900 | $258,500 | $225,400 |
| 2014 | $12,112 | $483,900 | $258,500 | $225,400 |
Property History
| Date | Event | Price | List to Sale | Price per Sq Ft |
|---|---|---|---|---|
| 11/07/2025 11/07/25 | For Sale | $869,000 | -- | $322 / Sq Ft |
Purchase History
| Date | Type | Sale Price | Title Company |
|---|---|---|---|
| Deed | $307,000 | -- |
Source: Garden State MLS
MLS Number: 3996216
APN: 22-08302-0000-00001
- 21 Beechwood Dr
- 15 Catalpa Rd
- 508 Pitney Place Unit 508
- 309 Pitney Place Unit 309
- 523 Pitney Place Unit 523
- 116 Pitney Place Unit 116
- 63 Village Dr
- 1A Dorado Dr
- 62 Canfield Rd
- 131 Washington Ave
- 320 South St Unit F
- 320 South St Unit E
- 180 Franklin St
- 172 Franklin St
- 8 West Dr
- 139 Woodland Ave
- 15 Woodland Ave
- 7 John Glenn Rd
- 55 Georgian Rd
- 15 Georgian Rd
- 11 Turtle Rd
- 35 Turtle Rd
- 2C Dorado Dr Unit L
- 150 Madison Ave
- 320 South St Unit L
- 350 South St Unit 2
- 114 Franklin St
- 63 Hill St
- 43 Ford Ave
- 70-74 Hill St
- 232 South St
- 96 Columbia Rd
- 10 Ford Ave Unit 306
- 10 Ford Ave Unit 201
- 10 Ford Ave
- 218 South St
- 22 Franklin Place
- 44 Hill St
- 37 Hill St Unit C9
- 34 Hill St







