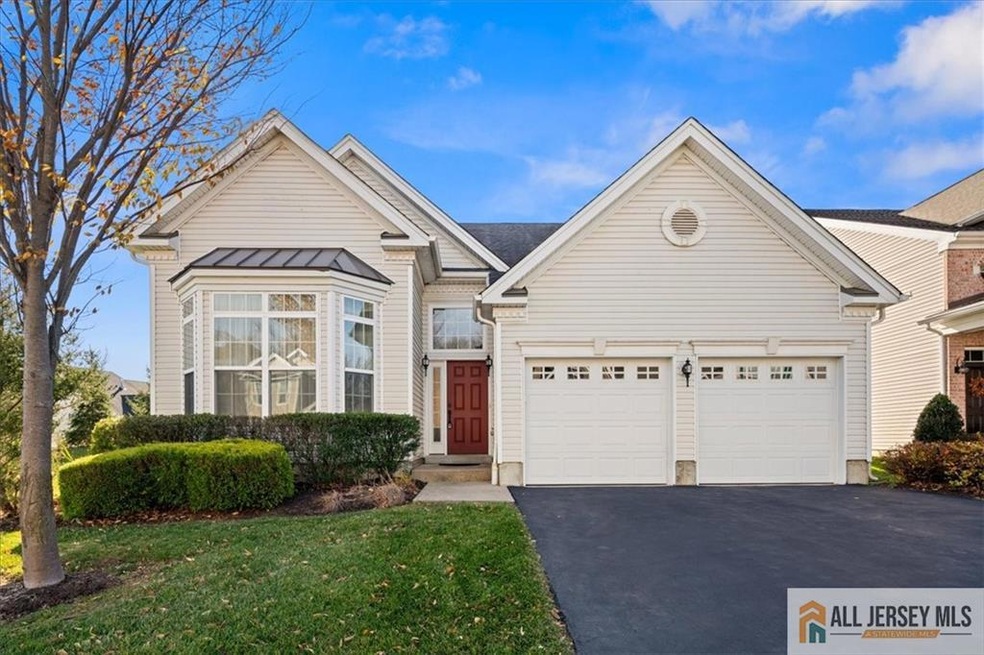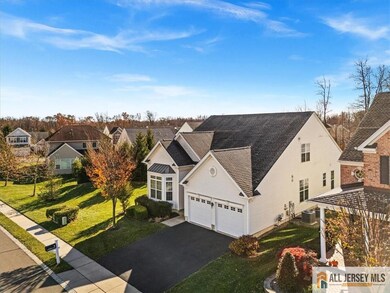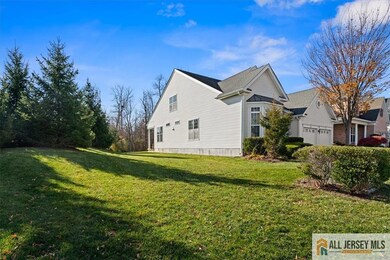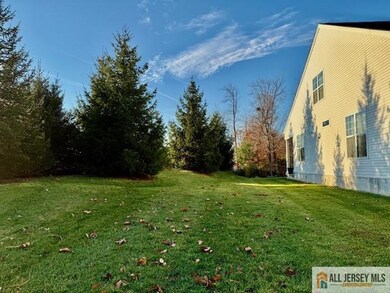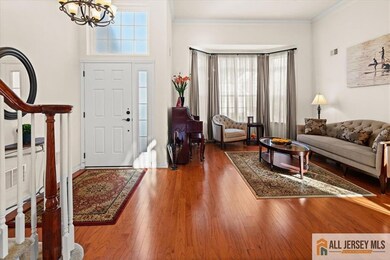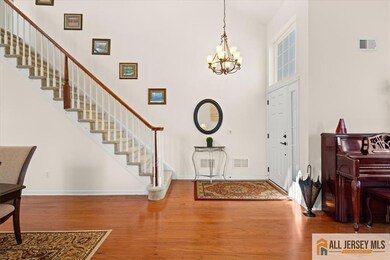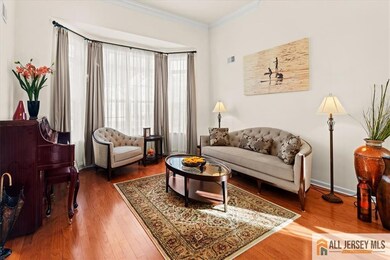9 Bellingham Dr Kendall Park, NJ 08824
Estimated payment $5,293/month
Highlights
- Very Popular Property
- Private Pool
- Gated Community
- Fitness Center
- Active Adult
- Colonial Architecture
About This Home
If you are looking for a Very Light & Bright 3 Bedroom Home in the Desirable Princeton Manor Adult Community, this is it! With Treed Privacy on both the side and back of the home, the Location will have strong appeal. Upon entering you will be greeted by Gleaming Hardwood Flooring flowing through the Vaulted Living Room with Bay Windows, Dining Room, Kitchen, Breakfast Room and Vaulted Family Room. The Gourmet Kitchen boasts a Stainless Steel Cooktop, Microwave, Double Wall Oven, Dishwasher & Refrigerator, Tiled Backsplash, Granite Counters and Breakfast Bar. The Kitchen opens to the Breakfast Room and Family Room with Sliders to the Backyard with Covered Patio. The Generous 1st Floor Master Bedroom features a Tray Ceiling with Double Crown Moldings, a Walk-in Closet and an en suite Full Bath with Dual Sinks, Soaking Tub, Stall Shower with Seat, Framed Mirror and Upgraded Tiling. Completing the 1st Floor is a Second Bedroom, another Full Bath and a Laundry Room leading to the 2 Car Garage. Upstairs, a Large Loft overlooks both the Front and Back of the Home. The 3rd Bedroom and 3rd Full Bath along with the Loft makes the 2nd Floor a perfect Guest Retreat. Enjoy the Amenities and the Princeton Manor Lifestyle...Pool, Tennis, Pickleball, Bocce, 2 Exercise rooms, Sauna, Billiards, Game and Meeting Rooms and more. All this so close to Downtown Princeton.
Home Details
Home Type
- Single Family
Est. Annual Taxes
- $11,164
Year Built
- Built in 2012
Lot Details
- 6,325 Sq Ft Lot
- Corner Lot
- Wooded Lot
- Property is zoned PARC
HOA Fees
- $456 Monthly HOA Fees
Parking
- 2 Car Attached Garage
- Side by Side Parking
- Garage Door Opener
- Driveway
- Open Parking
Home Design
- Colonial Architecture
- Contemporary Architecture
- Asphalt Roof
Interior Spaces
- 2,585 Sq Ft Home
- 2-Story Property
- Crown Molding
- Cathedral Ceiling
- Drapes & Rods
- Entrance Foyer
- Family Room
- Formal Dining Room
- Loft
- Security Gate
Kitchen
- Breakfast Bar
- Double Oven
- Range
- Microwave
- Dishwasher
- Granite Countertops
- Disposal
Flooring
- Wood
- Carpet
Bedrooms and Bathrooms
- 3 Bedrooms
- Primary Bedroom on Main
- Walk-In Closet
- 3 Full Bathrooms
- Dual Sinks
- Bathtub and Shower Combination in Primary Bathroom
- Soaking Tub
- Walk-in Shower
Laundry
- Laundry Room
- Dryer
- Washer
Outdoor Features
- Private Pool
- Patio
Utilities
- Forced Air Heating and Cooling System
- Underground Utilities
- Gas Water Heater
Community Details
Overview
- Active Adult
- Association fees include common area maintenance, ins common areas, ground maintenance, maintenance fee, management fee, snow removal, trash
- Princeton Manor Subdivision
Amenities
- Sauna
- Clubhouse
- Game Room
- Community Kitchen
- Billiard Room
- Art Studio
- Recreation Room
Recreation
- Tennis Courts
- Bocce Ball Court
- Fitness Center
- Community Pool
- Bike Trail
Security
- Gated Community
Map
Home Values in the Area
Average Home Value in this Area
Tax History
| Year | Tax Paid | Tax Assessment Tax Assessment Total Assessment is a certain percentage of the fair market value that is determined by local assessors to be the total taxable value of land and additions on the property. | Land | Improvement |
|---|---|---|---|---|
| 2025 | $11,164 | $205,000 | $90,000 | $115,000 |
| 2024 | $10,763 | $205,000 | $90,000 | $115,000 |
| 2023 | $10,763 | $205,000 | $90,000 | $115,000 |
| 2022 | $10,447 | $205,000 | $90,000 | $115,000 |
| 2021 | $10,402 | $205,000 | $90,000 | $115,000 |
| 2020 | $10,504 | $205,000 | $90,000 | $115,000 |
| 2019 | $10,596 | $205,000 | $90,000 | $115,000 |
| 2018 | $10,250 | $205,000 | $90,000 | $115,000 |
| 2017 | $10,234 | $205,000 | $90,000 | $115,000 |
| 2016 | $10,125 | $205,000 | $90,000 | $115,000 |
| 2015 | $9,817 | $205,000 | $90,000 | $115,000 |
| 2014 | $9,660 | $205,000 | $90,000 | $115,000 |
Property History
| Date | Event | Price | List to Sale | Price per Sq Ft |
|---|---|---|---|---|
| 11/21/2025 11/21/25 | For Sale | $739,900 | -- | $286 / Sq Ft |
Purchase History
| Date | Type | Sale Price | Title Company |
|---|---|---|---|
| Deed | $418,194 | None Available |
Source: All Jersey MLS
MLS Number: 2660815M
APN: 21-00096-0000-00361
- 2 Wynwood Dr
- 89 Doe Ct Unit H
- 61 Cottonwood Ct
- 64 Cottonwood Ct
- 204 Camelot Ct
- 33 Foxtail Ln
- 18 Foxtail Ln
- 23 Deerberry Ln
- 269 Raymond Rd
- 38 Stanford Dr
- 101 Pearce Ln
- 4261 Bayberry Ct
- 18 Stockton Rd
- 5061 Beech Ct
- 5062 Beech Ct
- 607 Kingston Terrace
- 20 New Rd Unit 6
- 170 Old Georgetown Rd
- 3500 Barrett Dr
- 200 Green Hill Manor Dr
