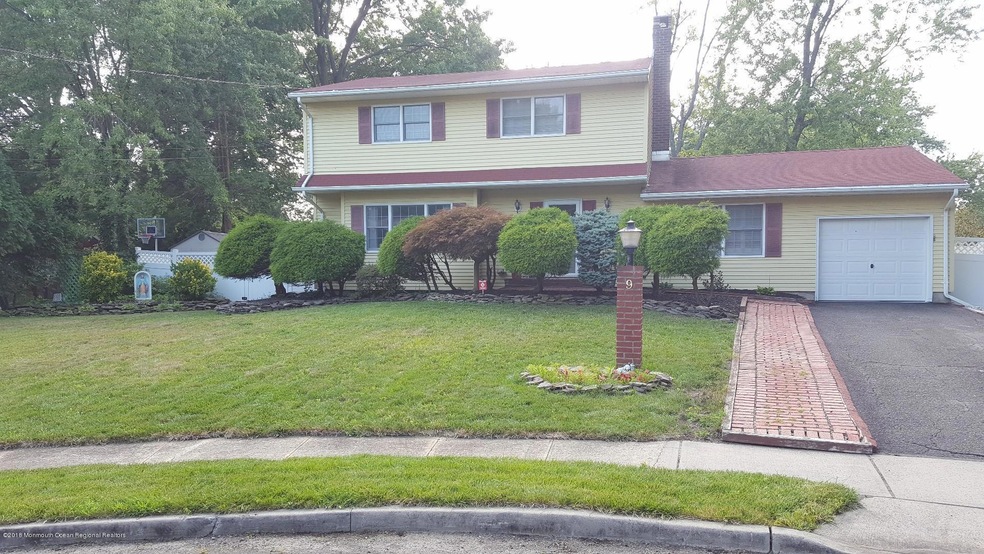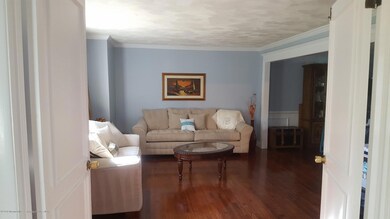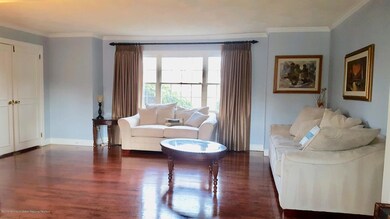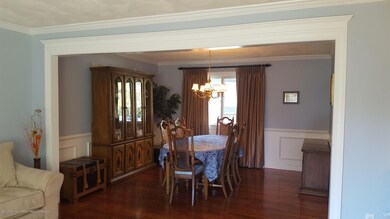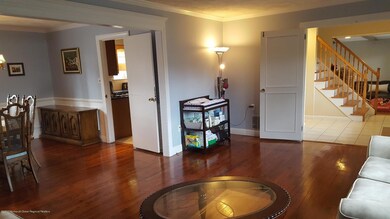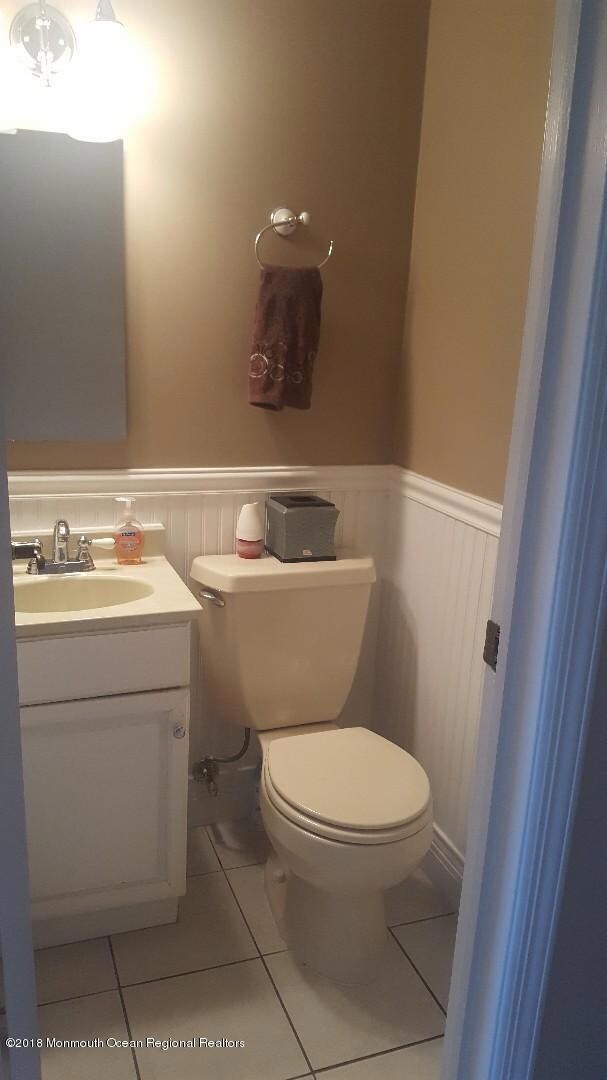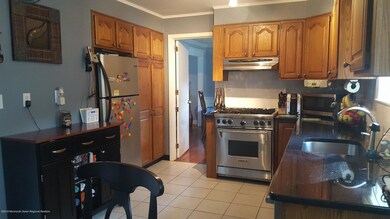
9 Bennett Place Middletown, NJ 07748
New Monmouth NeighborhoodEstimated Value: $777,000 - $851,000
Highlights
- Colonial Architecture
- Granite Countertops
- 1 Car Direct Access Garage
- Wood Flooring
- No HOA
- Cul-De-Sac
About This Home
As of May 2018You will love this beautiful center hall colonial located on the end of a cul-de-sac. Home features include hardwood floors throughout house (tile in foyer, kitchen, & bathrooms), eat-in kitchen with granite counter tops and stainless steel appliances including a Wolf Range, wood burning fireplace, partial finished basement with custom cabinets for plenty of storage, large fully fenced in yard with shed and expansive bluestone patio. Minutes from the Garden State Parkway, NJ Transit Train, several Academy Bus Terminals and Stops, and NY Waterway Ferry. Great family neighborhood along w/terrific schools and lots of shopping.
Last Agent to Sell the Property
Realmart Realty LLC. Brokerage Phone: 888-362-6543 License #0902217 Listed on: 03/12/2018
Home Details
Home Type
- Single Family
Est. Annual Taxes
- $8,946
Year Built
- Built in 1968
Lot Details
- 0.34 Acre Lot
- Lot Dimensions are 100 x 146
- Cul-De-Sac
- Fenced
Parking
- 1 Car Direct Access Garage
- Parking Storage or Cabinetry
- Driveway
- On-Street Parking
Home Design
- Colonial Architecture
- Shingle Roof
- Vinyl Siding
Interior Spaces
- 1,924 Sq Ft Home
- 2-Story Property
- Crown Molding
- Ceiling Fan
- Wood Burning Fireplace
- Blinds
- Window Screens
- French Doors
- Sliding Doors
- Entrance Foyer
- Family Room
- Living Room
- Dining Room
- Center Hall
Kitchen
- Eat-In Kitchen
- Gas Cooktop
- Stove
- Dishwasher
- Granite Countertops
Flooring
- Wood
- Ceramic Tile
Bedrooms and Bathrooms
- 4 Bedrooms
- Primary bedroom located on second floor
- Primary Bathroom is a Full Bathroom
Laundry
- Dryer
- Washer
Attic
- Attic Fan
- Pull Down Stairs to Attic
Partially Finished Basement
- Heated Basement
- Basement Fills Entire Space Under The House
Outdoor Features
- Exterior Lighting
- Shed
- Storage Shed
Schools
- Harmony Elementary School
- Thorne Middle School
- Middle North High School
Utilities
- Forced Air Heating and Cooling System
- Heating System Uses Natural Gas
- Programmable Thermostat
- Natural Gas Water Heater
Community Details
- No Home Owners Association
Listing and Financial Details
- Assessor Parcel Number 32-00580-0000-00028
Ownership History
Purchase Details
Home Financials for this Owner
Home Financials are based on the most recent Mortgage that was taken out on this home.Purchase Details
Home Financials for this Owner
Home Financials are based on the most recent Mortgage that was taken out on this home.Purchase Details
Home Financials for this Owner
Home Financials are based on the most recent Mortgage that was taken out on this home.Purchase Details
Home Financials for this Owner
Home Financials are based on the most recent Mortgage that was taken out on this home.Similar Homes in the area
Home Values in the Area
Average Home Value in this Area
Purchase History
| Date | Buyer | Sale Price | Title Company |
|---|---|---|---|
| Barcenilla Brian | $465,000 | Chicago Title | |
| Lamota Antonio La | -- | None Available | |
| Lamota Antonio | $393,000 | Fidelity Natl Title Ins Co | |
| Menar Bryan | $463,000 | -- |
Mortgage History
| Date | Status | Borrower | Loan Amount |
|---|---|---|---|
| Open | Barcenilla Brian | $519,700 | |
| Closed | Barcemilla Brian | $411,150 | |
| Closed | Barcenilla Brian | $418,000 | |
| Previous Owner | Lamota Antonio La | $297,000 | |
| Previous Owner | Lamota Antonio | $312,000 | |
| Previous Owner | Menar Bryan | $10,000 | |
| Previous Owner | Menar Bryan | $310,000 |
Property History
| Date | Event | Price | Change | Sq Ft Price |
|---|---|---|---|---|
| 05/16/2018 05/16/18 | Sold | $465,000 | -- | $242 / Sq Ft |
Tax History Compared to Growth
Tax History
| Year | Tax Paid | Tax Assessment Tax Assessment Total Assessment is a certain percentage of the fair market value that is determined by local assessors to be the total taxable value of land and additions on the property. | Land | Improvement |
|---|---|---|---|---|
| 2024 | $10,814 | $664,800 | $362,300 | $302,500 |
| 2023 | $10,814 | $622,200 | $349,900 | $272,300 |
| 2022 | $9,081 | $510,700 | $247,600 | $263,100 |
| 2021 | $9,081 | $436,600 | $232,900 | $203,700 |
| 2020 | $9,172 | $429,000 | $226,800 | $202,200 |
| 2019 | $9,035 | $427,800 | $226,800 | $201,000 |
| 2018 | $9,197 | $424,400 | $226,800 | $197,600 |
| 2017 | $8,946 | $408,700 | $217,200 | $191,500 |
| 2016 | $7,757 | $364,000 | $192,200 | $171,800 |
| 2015 | $8,009 | $362,900 | $192,200 | $170,700 |
| 2014 | $7,653 | $338,200 | $182,200 | $156,000 |
Agents Affiliated with this Home
-
Jack Yao

Seller's Agent in 2018
Jack Yao
Realmart Realty LLC.
(732) 698-8068
9 in this area
689 Total Sales
-
Carrie Moyer

Buyer's Agent in 2018
Carrie Moyer
C21/ Mack Morris Iris Lurie
(732) 673-5183
68 Total Sales
Map
Source: MOREMLS (Monmouth Ocean Regional REALTORS®)
MLS Number: 21809334
APN: 32-00580-0000-00028
- 11 Barbara Terrace
- 40 Bonnie Dr Unit 2
- 255 Harmony Rd
- 18 Hunters Pointe
- 2 Merrick Ct
- 892 Palmer Ave
- 523 Clubhouse Dr
- 2 Nassau Place
- 186 Clubhouse Dr
- 21 Schelly Dr
- 203 Tanglewood Ct
- 13 Winston Dr
- 9 Avenue A
- 14 Avenue A Unit 102
- 282 Middle Rd
- 2206 Evans Ln
- 17 Maria Ct
- 6 Avenue A Unit 110
- 5 Avenue B Unit 74
- 2306 Evans Ln
- 9 Bennett Place
- 36 Mcclellan Dr
- 42 Mcclellan Dr
- 7 Bennett Place
- 30 Mcclellan Dr
- 23 Kearney Dr
- 1 Bennett Place
- 10 Bennett Place
- 48 Mcclellan Dr
- 12 Bennett Place
- 8 Bennett Place
- 269 Geary Dr
- 2 Bennett Place
- 24 Mcclellan Dr
- 49 Mcclellan Dr
- 316 Harmony Rd
- 330 Harmony Rd
- 263 Geary Dr
- 312 Harmony Rd
- 10 Kearney Dr
