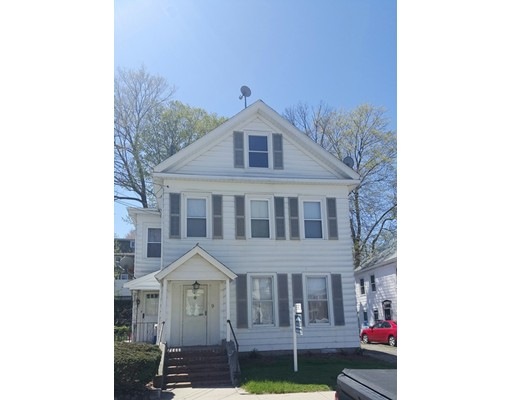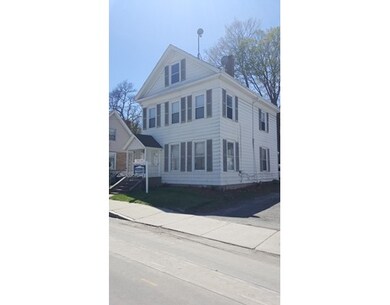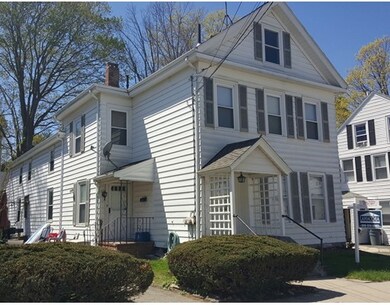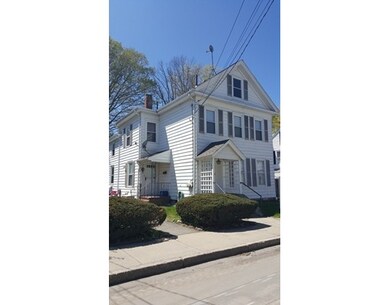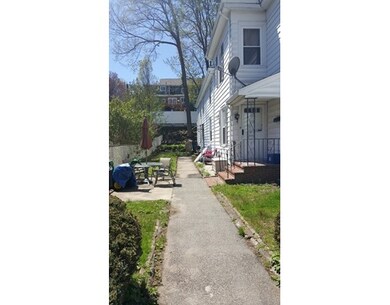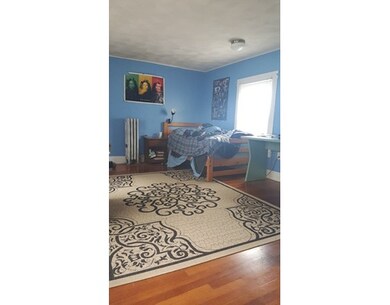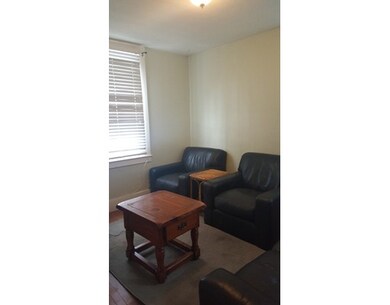
9 Bennett St Woburn, MA 01801
Downtown Woburn NeighborhoodAbout This Home
As of June 2016Great investment opportunity awaits! Front & back, side by side style, mulit level 2 family in residential neighborhood just outside Woburn Center. Unit 1 has 3 levels of living space! 8 rooms, 3 bedrooms plus 2 bonus rooms in the finished attic, LV, DR, EIK and 1 bath. Unit 2 has 2 levels and consists of 4 rooms, 2 large bedrooms, LV,EIK, 1 bath. Flooring is a mix of vinyl and hardwood flooring Dry basement with plenty of storage and laundry hookups. Separate utilities for each unit. Newer gas boilers and roof. Updated electrical panels. Driveway parking for 4+ cars. First Showing at Open House Sun 5/1 from 12-2 pm.Group showing on Monday 5/2 from 12-1pm Only. All offers to be reviewed Tue 5/3 by 8 pm
Property Details
Home Type
Multi-Family
Est. Annual Taxes
$5,244
Year Built
1920
Lot Details
0
Listing Details
- Lot Description: Shared Drive
- Property Type: Multi-family
- Other Agent: 2.50
- Lead Paint: Unknown
- Year Round: Yes
- Special Features: None
- Property Sub Type: MultiFamily
- Year Built: 1920
Interior Features
- Has Basement: Yes
- Number of Rooms: 12
- Amenities: Public Transportation, Shopping, Park, Walk/Jog Trails, Laundromat, Bike Path, Conservation Area, Highway Access, House of Worship, Private School, Public School
- Electric: Circuit Breakers
- Flooring: Wood, Vinyl
- Basement: Full, Walk Out, Bulkhead
- Total Levels: 5
Exterior Features
- Roof: Asphalt/Fiberglass Shingles
- Construction: Frame
- Exterior: Aluminum
- Foundation: Fieldstone
Garage/Parking
- Parking: Off-Street, Paved Driveway
- Parking Spaces: 4
Utilities
- Heat Zones: 2
- Hot Water: Natural Gas
- Utility Connections: for Gas Range, for Gas Oven, for Electric Dryer, Washer Hookup
- Sewer: City/Town Sewer
- Water: City/Town Water
Condo/Co-op/Association
- Total Units: 2
Schools
- High School: Wmhs
Lot Info
- Assessor Parcel Number: M:51 B:17 L:03 U:00
- Zoning: R1
Multi Family
- Expenses Year End: 01/15
- Foundation: 9999999
- Heat Units: 2
- Common Room: Laundry
- Total Bedrooms: 5
- Total Floors: 2
- Total Full Baths: 2
- Total Levels: 3
- Total Rms: 12
- Total Rent_1: 3250
Ownership History
Purchase Details
Home Financials for this Owner
Home Financials are based on the most recent Mortgage that was taken out on this home.Purchase Details
Home Financials for this Owner
Home Financials are based on the most recent Mortgage that was taken out on this home.Purchase Details
Similar Home in Woburn, MA
Home Values in the Area
Average Home Value in this Area
Purchase History
| Date | Type | Sale Price | Title Company |
|---|---|---|---|
| Not Resolvable | $420,000 | -- | |
| Not Resolvable | $393,900 | -- | |
| Deed | $153,500 | -- |
Mortgage History
| Date | Status | Loan Amount | Loan Type |
|---|---|---|---|
| Open | $256,000 | Stand Alone Refi Refinance Of Original Loan | |
| Closed | $294,000 | New Conventional | |
| Previous Owner | $250,000 | Stand Alone Refi Refinance Of Original Loan | |
| Previous Owner | $281,250 | No Value Available | |
| Previous Owner | $66,200 | No Value Available | |
| Previous Owner | $236,500 | No Value Available | |
| Previous Owner | $98,000 | No Value Available | |
| Previous Owner | $206,000 | No Value Available | |
| Previous Owner | $163,223 | No Value Available | |
| Previous Owner | $83,000 | No Value Available | |
| Previous Owner | $170,000 | No Value Available |
Property History
| Date | Event | Price | Change | Sq Ft Price |
|---|---|---|---|---|
| 06/20/2016 06/20/16 | Sold | $420,000 | +6.3% | $132 / Sq Ft |
| 05/03/2016 05/03/16 | Pending | -- | -- | -- |
| 04/27/2016 04/27/16 | For Sale | $395,000 | +0.3% | $124 / Sq Ft |
| 06/13/2013 06/13/13 | Sold | $393,900 | -3.7% | $145 / Sq Ft |
| 05/20/2013 05/20/13 | For Sale | $409,000 | -- | $151 / Sq Ft |
Tax History Compared to Growth
Tax History
| Year | Tax Paid | Tax Assessment Tax Assessment Total Assessment is a certain percentage of the fair market value that is determined by local assessors to be the total taxable value of land and additions on the property. | Land | Improvement |
|---|---|---|---|---|
| 2025 | $5,244 | $614,000 | $277,400 | $336,600 |
| 2024 | $4,772 | $592,000 | $264,200 | $327,800 |
| 2023 | $4,819 | $553,900 | $240,100 | $313,800 |
| 2022 | $4,552 | $487,400 | $208,800 | $278,600 |
| 2021 | $4,453 | $477,300 | $198,900 | $278,400 |
| 2020 | $4,038 | $433,300 | $198,900 | $234,400 |
| 2019 | $6,070 | $392,100 | $189,400 | $202,700 |
| 2018 | $3,949 | $399,300 | $173,800 | $225,500 |
| 2017 | $5,723 | $373,700 | $165,500 | $208,200 |
| 2016 | $3,469 | $345,200 | $154,700 | $190,500 |
| 2015 | $3,408 | $335,100 | $144,600 | $190,500 |
| 2014 | $3,520 | $337,200 | $144,600 | $192,600 |
Agents Affiliated with this Home
-
Peggy Perkins

Seller's Agent in 2016
Peggy Perkins
Lamacchia Realty, Inc.
(617) 501-8977
65 Total Sales
-
Walter Marshall
W
Seller's Agent in 2013
Walter Marshall
J. Mulkerin Realty
(781) 864-6997
4 Total Sales
-
P
Buyer's Agent in 2013
Patricia Lovett
RE/MAX
Map
Source: MLS Property Information Network (MLS PIN)
MLS Number: 71995528
APN: WOBU-000051-000017-000003
- 9 Arlington Rd
- 7 Montvale Ave
- 10 Beacon St Unit 102
- 10 Beacon St Unit 105
- 22 Beacon St
- 7 Prospect St
- 31 Arlington Rd Unit 1-6
- 13 Center St
- 35 Prospect St Unit 215
- 35 Prospect St Unit 109
- 48 Arlington Rd Unit 2
- 3 Richmond Park Unit 1
- 477 Main St
- 26 Flagg St
- 10 Garfield Ave
- 19 Davis St
- 92 Arlington Rd
- 69 Eastern Ave
- 64 Garfield Ave
- 89 Salem St
