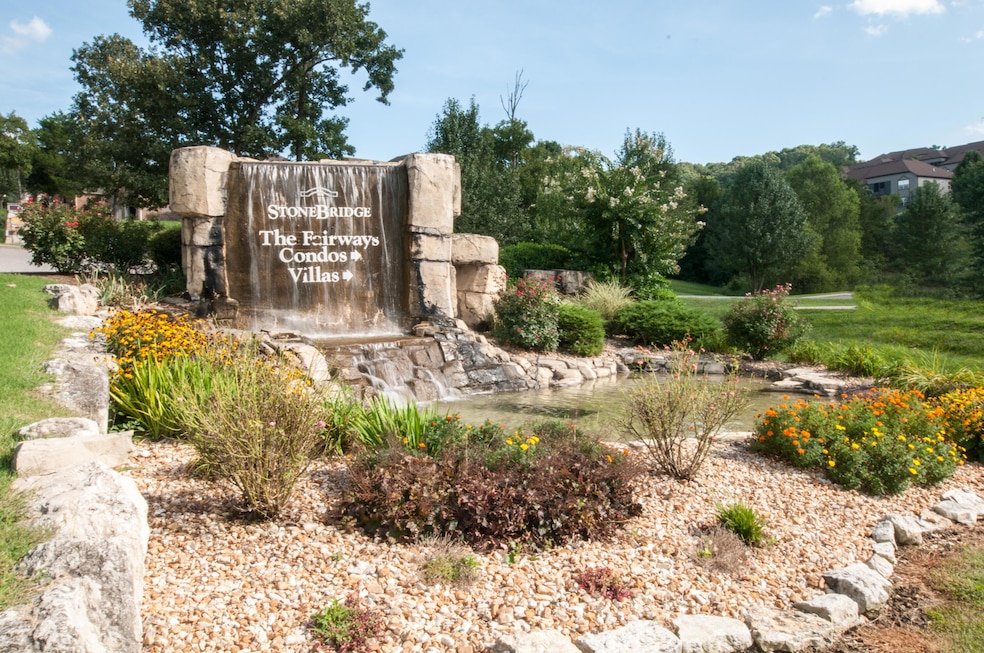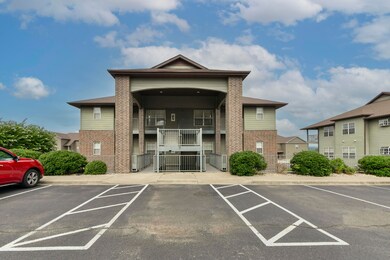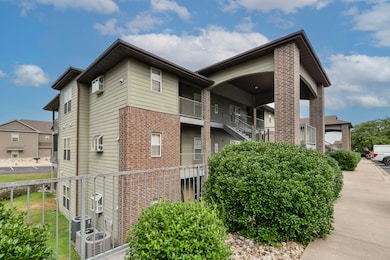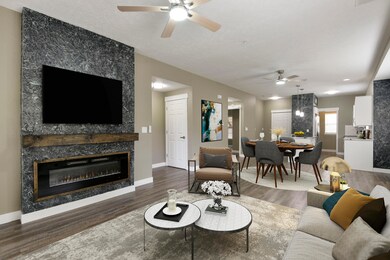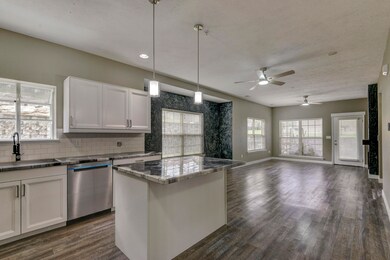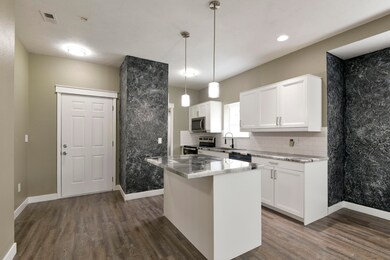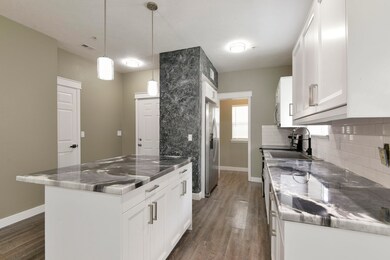9 Bermuda Dr Unit 1 Branson West, MO 65737
Estimated payment $1,510/month
Highlights
- On Golf Course
- In Ground Pool
- Gated Community
- Fitness Center
- Gated Parking
- Clubhouse
About This Home
Step into this beautifully renovated 2-bedroom, 2-bath condo located in the prestigious Stonebridge Village, home to the renowned Ledgestone Golf Course. Enjoy resort-style amenities just steps from your door—whether it's a morning swim, a sunset stroll, or cocktails at the clubhouse. Every inch of this residence has been thoughtfully updated, featuring brand-new kitchen appliances, and furnishings, and elegant finishes throughout. Enjoy the warmth and charm of dual fireplaces—one in the spacious living room and another in the serene master suite—perfect for cozy evenings and relaxed mornings. From the moment you walk through the door, this condo feels like home. Whether you're seeking a full-time residence, a vacation retreat, or a smart investment, this one is truly a ''must-see.''
Listing Agent
Weichert, Realtors-The Griffin Company License #2023043398 Listed on: 08/04/2025

Open House Schedule
-
Saturday, November 15, 202510:00 am to 1:00 pm11/15/2025 10:00:00 AM +00:0011/15/2025 1:00:00 PM +00:00Agents, please feel free to bring your clients.Add to Calendar
Property Details
Home Type
- Condominium
Est. Annual Taxes
- $672
Year Built
- Built in 2005
Lot Details
- On Golf Course
HOA Fees
- $216 Monthly HOA Fees
Home Design
- Brick Exterior Construction
- Press Board Siding
- Hardboard
Interior Spaces
- 1,204 Sq Ft Home
- 1-Story Property
- Ceiling Fan
- Electric Fireplace
- Double Pane Windows
- Blinds
- Living Room with Fireplace
- Luxury Vinyl Tile Flooring
Kitchen
- Stove
- Microwave
- Ice Maker
- Dishwasher
- Kitchen Island
- Disposal
Bedrooms and Bathrooms
- 2 Bedrooms
- Fireplace in Bedroom
- 2 Full Bathrooms
- Soaking Tub
- Walk-in Shower
Laundry
- Dryer
- Washer
Home Security
Parking
- Parking Available
- Gated Parking
- Paved Parking
- On-Street Parking
Outdoor Features
- In Ground Pool
- Patio
Schools
- Reeds Spring Elementary School
- Reeds Spring High School
Utilities
- Central Heating and Cooling System
- Heat Pump System
- Electric Water Heater
- High Speed Internet
- Internet Available
- Cable TV Available
Listing and Financial Details
- Tax Lot 21
- Assessor Parcel Number 12-5.0-21-000-000-001.331
Community Details
Overview
- Association fees include basketball court, building insurance, building maintenance, children's play area, clubhouse, common area maintenance, exercise room, gated community, golf, lawn, security service, snow removal, swimming pool, trash service, walking/bike trails
- Stonebridge Village Subdivision
- On-Site Maintenance
Amenities
- Clubhouse
- Game Room
Recreation
- Golf Course Community
- Community Basketball Court
- Community Playground
- Fitness Center
- Community Pool
- Trails
- Snow Removal
Security
- Security Service
- Gated Community
- Fire and Smoke Detector
Map
Home Values in the Area
Average Home Value in this Area
Tax History
| Year | Tax Paid | Tax Assessment Tax Assessment Total Assessment is a certain percentage of the fair market value that is determined by local assessors to be the total taxable value of land and additions on the property. | Land | Improvement |
|---|---|---|---|---|
| 2025 | $672 | $13,720 | -- | -- |
| 2024 | $671 | $13,720 | -- | -- |
| 2023 | $671 | $13,720 | $0 | $0 |
| 2022 | $667 | $13,720 | $0 | $0 |
| 2021 | $676 | $13,720 | $0 | $0 |
| 2020 | $595 | $13,720 | $0 | $0 |
| 2019 | $592 | $13,720 | $0 | $0 |
| 2018 | $591 | $13,720 | $0 | $0 |
| 2017 | $592 | $13,720 | $0 | $0 |
| 2016 | $575 | $13,720 | $0 | $0 |
| 2015 | $576 | $13,720 | $0 | $0 |
| 2014 | $567 | $13,720 | $0 | $0 |
| 2012 | -- | $13,720 | $0 | $0 |
Property History
| Date | Event | Price | List to Sale | Price per Sq Ft |
|---|---|---|---|---|
| 08/04/2025 08/04/25 | For Sale | $235,000 | -- | $195 / Sq Ft |
Purchase History
| Date | Type | Sale Price | Title Company |
|---|---|---|---|
| Warranty Deed | -- | Great American Title | |
| Warranty Deed | -- | Hogan Land Title | |
| Special Warranty Deed | -- | Continental Title Co | |
| Special Warranty Deed | -- | -- | |
| Special Warranty Deed | -- | -- | |
| Trustee Deed | $54,687 | -- | |
| Special Warranty Deed | -- | -- | |
| Corporate Deed | -- | -- | |
| Warranty Deed | -- | -- | |
| Warranty Deed | -- | None Available | |
| Warranty Deed | -- | None Available |
Mortgage History
| Date | Status | Loan Amount | Loan Type |
|---|---|---|---|
| Open | $83,800 | Future Advance Clause Open End Mortgage | |
| Previous Owner | $55,000 | New Conventional | |
| Previous Owner | $54,000 | Adjustable Rate Mortgage/ARM | |
| Previous Owner | $44,000 | Adjustable Rate Mortgage/ARM | |
| Previous Owner | $105,000 | New Conventional | |
| Previous Owner | $135,920 | Adjustable Rate Mortgage/ARM | |
| Previous Owner | $119,925 | New Conventional | |
| Closed | $0 | Stand Alone Second |
Source: Southern Missouri Regional MLS
MLS Number: 60301377
APN: 12-5.0-21-000-000-001.331
- 7 Par Ln Unit 5
- 9 Bermuda Dr Unit 3
- 93 Bunker Dr Unit 3
- 115 Bunker Dr Unit 1
- 5 Bermuda Dr Unit 2
- 5 Bermuda Dr Unit 32-5
- 15 Fade Ln
- 1281 Golf Dr Unit 2
- 71 Birdie Ln Unit 3
- 1241 Golf Dr
- 1101 Golf Dr Unit 2
- 1201 Golf Dr Unit 2
- 9 & 11 Bogey Ln
- 1091 Golf Dr Unit 1
- 1081 Golf Dr Unit 6
- 1001 Golf Dr Unit 17
- 1001 Golf Dr Unit 21
- 1001 Golf Dr Unit 15
- 119 Silver Oak Way
- 120 Silver Oak Way
- 38 Lantern Bay Ln Unit 4
- 2040 Indian Point Rd Unit 12
- 2040 Indian Point Rd Unit 14
- 3524 Keeter St
- 3515 Arlene Dr
- 2907 Vineyards Pkwy Unit 4
- 319 Dogwood Place
- 3 Treehouse Ln Unit 3
- 360 Schaefer Dr
- 300 Schaefer Dr
- 17483 Business 13
- 320 Toni Ln Unit D
- 300 Francis St
- 245 Jess-Jo Pkwy Unit ID1267900P
- 245 Jess-Jo Pkwy Unit ID1267909P
- 245 Jess-Jo Pkwy Unit ID1267887P
- 245 Jess-Jo Pkwy Unit ID1267936P
- 245 Jess-Jo Pkwy Unit ID1267924P
- 245 Jess-Jo Pkwy Unit ID1267948P
- 245 Jess-Jo Pkwy Unit ID1267926P
