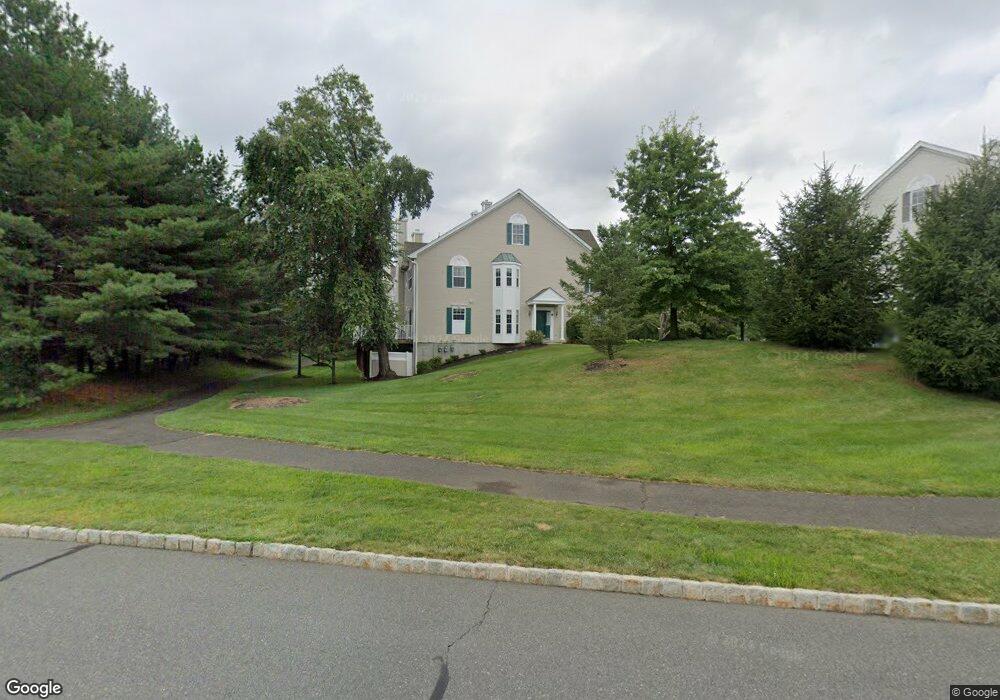3
Beds
3
Baths
1,964
Sq Ft
--
Built
About This Home
This home is located at 9, Bernards Twp., NJ 07920. 9 is a home located in Somerset County with nearby schools including Mount Prospect Elementary School, William Annin Middle School, and Ridge High School.
Create a Home Valuation Report for This Property
The Home Valuation Report is an in-depth analysis detailing your home's value as well as a comparison with similar homes in the area
Home Values in the Area
Average Home Value in this Area
Tax History Compared to Growth
Map
Nearby Homes
- 7 Georgian Ct
- 9 Georgian Ct Unit A1
- 5 Georgian Ct Unit C1
- 1 Georgian Ct Unit E1
- 3 Georgian Ct
- 6 Georgian Ct
- 8 Georgian Ct
- 2 Georgian Ct
- 4 Georgian Ct
- 2 Mayflower Dr Unit A1
- 4 Mayflower Dr
- 6 Mayflower Dr
- 8 Mayflower Dr
- 46 Dorchester Dr
- 10 Mayflower Dr
- 44 Dorchester Dr
- 12 Mayflower Dr Unit F1
- 53 Dorchester Dr Unit E1
- 48 Dorchester Dr
- 42 Dorchester Dr
