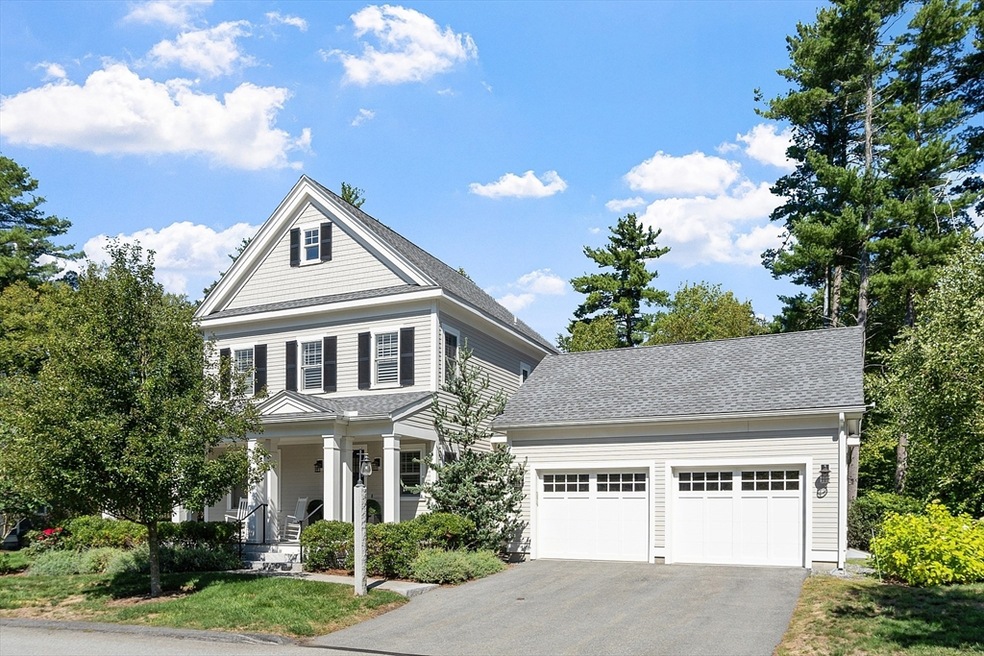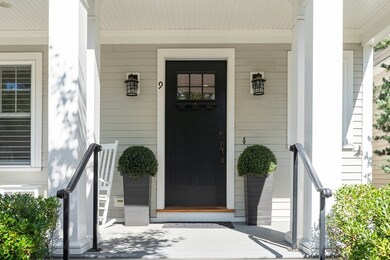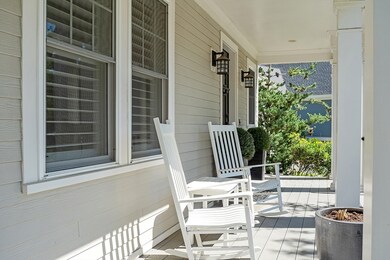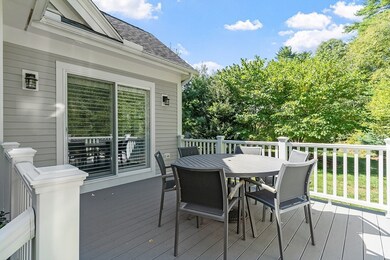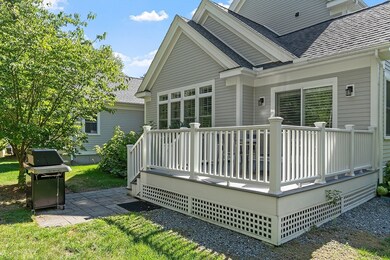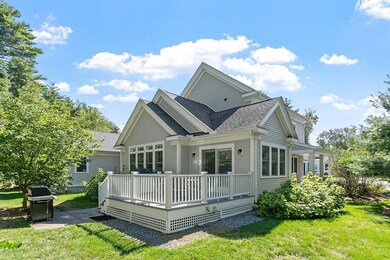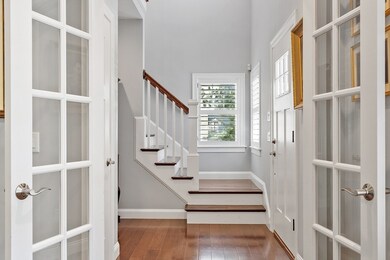9 Black Birch Ln Unit 9 Concord, MA 01742
Estimated payment $9,671/month
Highlights
- Golf Course Community
- Active Adult
- Open Floorplan
- Medical Services
- 14.99 Acre Lot
- Deck
About This Home
Don’t Miss Out on This Stunning Colonial-Style Condo in a Premier 55+ Community! Step into refined living with this beautifully designed detached condo offering an open-concept floor plan, abundant natural light, and high-end custom finishes throughout. The heart of the home is the spacious chef’s kitchen, featuring top-tier appliances and seamlessly flowing into the sunlit living and dining areas. A stone fireplace creates a cozy focal point, while sliding doors lead to a private, sun-filled deck—perfect for morning coffee or evening relaxation. The main-level primary suite is a true retreat with two walk-in closets and a spa-like bathroom. Upstairs, you’ll find two ensuite bedrooms and an airy landing bathed in natural light. The finished lower level offers incredible flexibility—ideal for guests, a home gym, yoga studio, or media room—and includes a full bathroom. Additional highlights include a 2-car attached garage and custom upgrades throughout, that set this home apart.
Property Details
Home Type
- Condominium
Est. Annual Taxes
- $20,324
Year Built
- Built in 2016
HOA Fees
- $1,007 Monthly HOA Fees
Parking
- 2 Car Attached Garage
- Open Parking
- Off-Street Parking
Home Design
- Entry on the 1st floor
- Frame Construction
- Shingle Roof
Interior Spaces
- 3-Story Property
- Open Floorplan
- Cathedral Ceiling
- Ceiling Fan
- Recessed Lighting
- Light Fixtures
- Insulated Windows
- French Doors
- Sliding Doors
- Insulated Doors
- Mud Room
- Entrance Foyer
- Living Room with Fireplace
- Home Office
- Bonus Room
- Basement
- Exterior Basement Entry
Kitchen
- Oven
- Range with Range Hood
- Microwave
- Dishwasher
- Solid Surface Countertops
Flooring
- Wood
- Tile
Bedrooms and Bathrooms
- 3 Bedrooms
- Primary Bedroom on Main
- Walk-In Closet
- Double Vanity
- Separate Shower
- Linen Closet In Bathroom
Laundry
- Laundry on main level
- Dryer
- Washer
Outdoor Features
- Deck
- Patio
- Porch
Location
- Property is near public transit
- Property is near schools
Utilities
- Forced Air Heating and Cooling System
- 4 Cooling Zones
- 4 Heating Zones
- Heating System Uses Propane
- 200+ Amp Service
- Private Sewer
Listing and Financial Details
- Assessor Parcel Number M:12B B:2970 L:9,4969271
Community Details
Overview
- Active Adult
- Association fees include sewer, insurance, maintenance structure, road maintenance, ground maintenance, snow removal, reserve funds
- 25 Units
- Near Conservation Area
Amenities
- Medical Services
- Shops
- Coin Laundry
Recreation
- Golf Course Community
- Tennis Courts
- Community Pool
- Park
- Jogging Path
- Bike Trail
Pet Policy
- Pets Allowed
Map
Home Values in the Area
Average Home Value in this Area
Tax History
| Year | Tax Paid | Tax Assessment Tax Assessment Total Assessment is a certain percentage of the fair market value that is determined by local assessors to be the total taxable value of land and additions on the property. | Land | Improvement |
|---|---|---|---|---|
| 2025 | $203 | $1,532,700 | $0 | $1,532,700 |
| 2024 | $19,780 | $1,506,500 | $0 | $1,506,500 |
| 2023 | $18,924 | $1,460,200 | $0 | $1,460,200 |
| 2022 | $19,017 | $1,288,400 | $0 | $1,288,400 |
| 2021 | $18,746 | $1,273,500 | $0 | $1,273,500 |
| 2020 | $18,310 | $1,286,700 | $0 | $1,286,700 |
| 2019 | $18,272 | $1,287,700 | $0 | $1,287,700 |
| 2018 | $14,917 | $1,043,900 | $0 | $1,043,900 |
| 2017 | $3,845 | $273,300 | $0 | $273,300 |
Property History
| Date | Event | Price | List to Sale | Price per Sq Ft | Prior Sale |
|---|---|---|---|---|---|
| 10/08/2025 10/08/25 | Pending | -- | -- | -- | |
| 09/03/2025 09/03/25 | For Sale | $1,329,000 | -1.6% | $455 / Sq Ft | |
| 06/30/2020 06/30/20 | Sold | $1,350,000 | 0.0% | $462 / Sq Ft | View Prior Sale |
| 06/03/2020 06/03/20 | Pending | -- | -- | -- | |
| 02/19/2020 02/19/20 | For Sale | $1,350,000 | -- | $462 / Sq Ft |
Purchase History
| Date | Type | Sale Price | Title Company |
|---|---|---|---|
| Condominium Deed | $1,350,000 | None Available | |
| Not Resolvable | $1,144,230 | -- |
Source: MLS Property Information Network (MLS PIN)
MLS Number: 73425441
APN: CONC-000012B-002970-000009
- 96 Forest Ridge Rd Unit 96
- 29 Black Birch Ln Unit 29
- 369 Border Rd
- 80 N Branch Rd
- 1 Maillet Dr
- 67 Powder Mill Rd
- 1844 Main St Unit 1844
- 2 & 6 Powder Mill Rd
- 69 Powder Mill Rd
- 1828 Main St
- 132 Parker St Unit G5
- 66 Powder Mill Rd
- 589 North Rd
- 128 Parker St Unit 3B
- 5 Oak Ridge Dr Unit 7
- 22 Garfield Ave
- 37 Water St
- 27 Water St
- 29 Longfellow Rd
- 118 Parker St Unit 16
