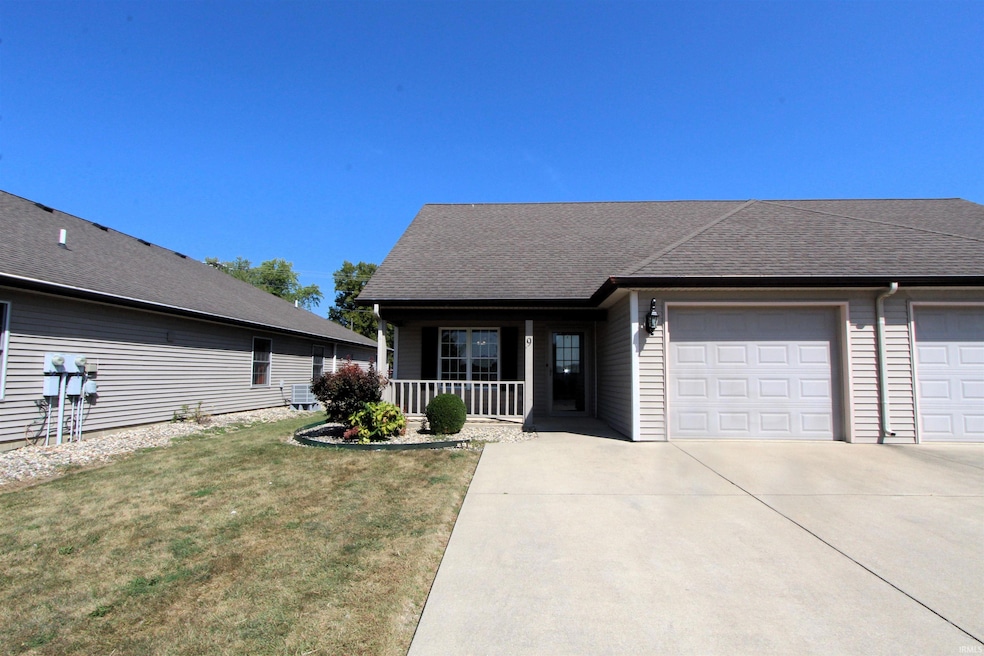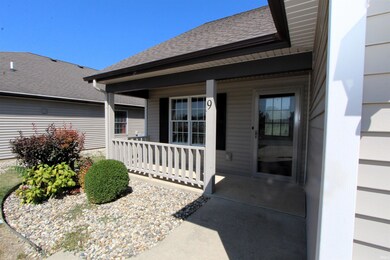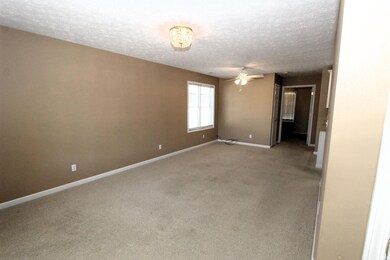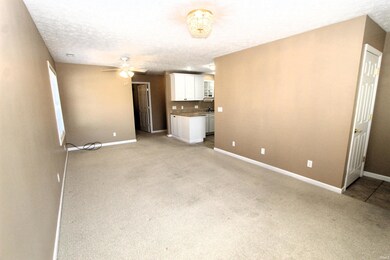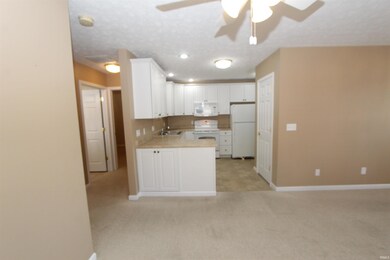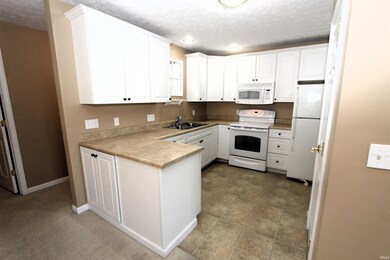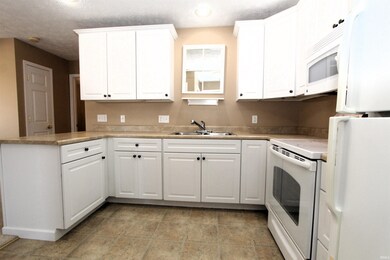
9 Blackberry Ln Delphi, IN 46923
Highlights
- Ranch Style House
- Forced Air Heating and Cooling System
- Carpet
- 1 Car Attached Garage
- Level Lot
About This Home
As of November 2024Discover your ideal home in the Hillcrest Manor neighborhood, designed for those aged 50 and better. This delightful duplex features an inviting open-concept layout, seamlessly connecting the living room, dining area, and kitchen. With two comfortable bedrooms and a well-appointed bath, this home provides just the right amount of space for easy living. Enjoy the convenience of an attached one-car garage. Nestled just outside downtown Delphi, you’ll have access to a vibrant community while enjoying the tranquility of suburban life.
Last Agent to Sell the Property
Keller Williams Lafayette Brokerage Phone: 765-426-9442 Listed on: 09/19/2024

Home Details
Home Type
- Single Family
Est. Annual Taxes
- $1,162
Year Built
- Built in 2007
Lot Details
- 1,307 Sq Ft Lot
- Lot Dimensions are 70x185
- Rural Setting
- Level Lot
Parking
- 1 Car Attached Garage
- Garage Door Opener
- Off-Street Parking
Home Design
- Ranch Style House
- Traditional Architecture
- Slab Foundation
- Asphalt Roof
- Vinyl Construction Material
Kitchen
- Electric Oven or Range
- Laminate Countertops
- Disposal
Flooring
- Carpet
- Vinyl
Bedrooms and Bathrooms
- 2 Bedrooms
- 1 Full Bathroom
- Separate Shower
Home Security
- Carbon Monoxide Detectors
- Fire and Smoke Detector
Schools
- Delphi Community Elementary And Middle School
- Delphi High School
Additional Features
- Laundry on main level
- Forced Air Heating and Cooling System
Community Details
- Hillcrest Manor Subdivision
Listing and Financial Details
- Assessor Parcel Number 08-06-29-036-067.002-007
Ownership History
Purchase Details
Home Financials for this Owner
Home Financials are based on the most recent Mortgage that was taken out on this home.Purchase Details
Purchase Details
Similar Homes in Delphi, IN
Home Values in the Area
Average Home Value in this Area
Purchase History
| Date | Type | Sale Price | Title Company |
|---|---|---|---|
| Personal Reps Deed | -- | None Listed On Document | |
| Personal Reps Deed | $177,900 | None Listed On Document | |
| Warranty Deed | -- | None Available | |
| Warranty Deed | -- | None Available |
Mortgage History
| Date | Status | Loan Amount | Loan Type |
|---|---|---|---|
| Open | $133,425 | New Conventional | |
| Closed | $133,425 | New Conventional |
Property History
| Date | Event | Price | Change | Sq Ft Price |
|---|---|---|---|---|
| 11/18/2024 11/18/24 | Sold | $177,900 | -3.8% | $195 / Sq Ft |
| 11/03/2024 11/03/24 | Pending | -- | -- | -- |
| 10/14/2024 10/14/24 | Price Changed | $184,900 | -2.6% | $203 / Sq Ft |
| 10/03/2024 10/03/24 | Price Changed | $189,900 | -5.0% | $208 / Sq Ft |
| 09/19/2024 09/19/24 | For Sale | $199,900 | +5.8% | $219 / Sq Ft |
| 08/30/2023 08/30/23 | Sold | $189,000 | -0.5% | $207 / Sq Ft |
| 07/29/2023 07/29/23 | Pending | -- | -- | -- |
| 07/28/2023 07/28/23 | For Sale | $189,900 | -- | $208 / Sq Ft |
Tax History Compared to Growth
Tax History
| Year | Tax Paid | Tax Assessment Tax Assessment Total Assessment is a certain percentage of the fair market value that is determined by local assessors to be the total taxable value of land and additions on the property. | Land | Improvement |
|---|---|---|---|---|
| 2024 | $1,495 | $149,500 | $13,500 | $136,000 |
| 2023 | $1,018 | $119,300 | $13,500 | $105,800 |
| 2022 | $1,018 | $103,900 | $13,500 | $90,400 |
| 2021 | $1,025 | $102,500 | $11,300 | $91,200 |
| 2020 | $592 | $75,000 | $2,400 | $72,600 |
| 2019 | $561 | $68,900 | $2,400 | $66,500 |
| 2018 | $534 | $66,200 | $2,400 | $63,800 |
| 2017 | $565 | $69,000 | $2,500 | $66,500 |
| 2016 | $563 | $66,900 | $2,500 | $64,400 |
| 2014 | $563 | $67,000 | $2,500 | $64,500 |
Agents Affiliated with this Home
-
S
Seller's Agent in 2024
Sherry Cole
Keller Williams Lafayette
-
C
Buyer's Agent in 2024
Charna Virtue
BerkshireHathaway HS IN Realty
-
P
Seller's Agent in 2023
Paula Brooks
Redlow Group
Map
Source: Indiana Regional MLS
MLS Number: 202436304
APN: 08-06-29-036-067.002-007
- 3 Cobblestone Ct
- 208 W Vine St
- 232 W Vine St
- 116 Williston Ct
- 803 Armory Rd
- 502 Riley Rd
- 215 W Front St
- 111 W Franklin St
- 317 N Market St
- 1045 N Wells St
- 0 N 10th St Unit 202528756
- 1326 N Wells St
- 2075 N 925 W
- 9067 W 290 N
- 6711 W Division Line Rd
- 9331 W 310 N
- 9290 W 310 N
- 35 Pond View Dr
- 8649 W Division Line Rd
- 8645 W Division Line Rd
