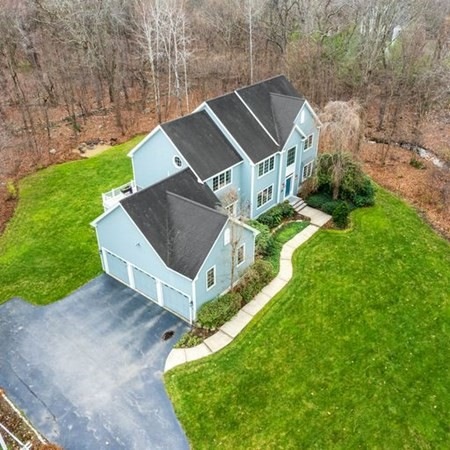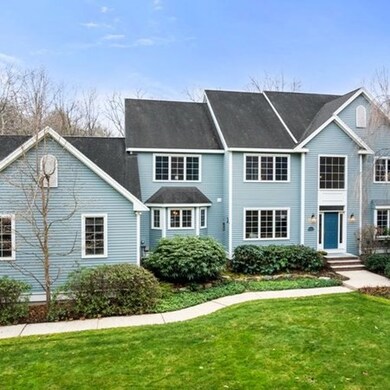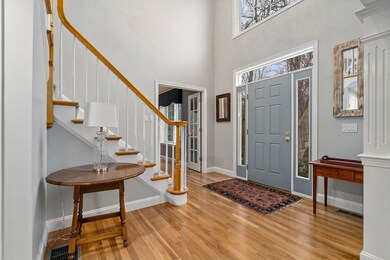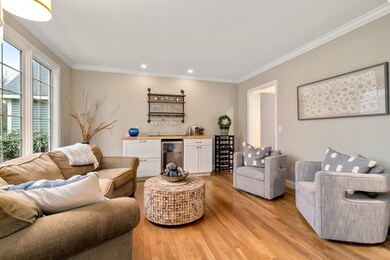
9 Blackthorn Rd Shrewsbury, MA 01545
Outlying Shrewsbury NeighborhoodHighlights
- Medical Services
- 1.75 Acre Lot
- Colonial Architecture
- Spring Street Elementary School Rated A+
- Custom Closet System
- Deck
About This Home
As of March 2025Transcend the long driveway to this beautiful home offering a perfect combination of a neighborhood setting but with 1.75 acres of privacy. A gorgeous recent kitchen with oversized island offers seating for 5 and an abundance of workspace. Custom cabinets, electric induction cooktop/ double ovens with micro/convection options, vented hood, farmers style sink and under cabinet lighting are among the features. The second floor is open with a loft that circles the cathedral family room. A laundry room includes built-in ironing board. All bedrooms have cathedral ceilings. The primary suite, complete with sumptuous bath including a river-rock/tile steam shower and soaking tub. Three pristine levels of living including 2 private offices for those working from home, living room with built-in bar area, dining room with access to the 3 season sunroom and deck. The lower level offers bedroom/exercise room and a 3/4 bath! All of this in a town offering award winning schools and highway access!
Home Details
Home Type
- Single Family
Est. Annual Taxes
- $11,431
Year Built
- Built in 1998
Lot Details
- 1.75 Acre Lot
- Property fronts an easement
- Level Lot
- Sprinkler System
- Wooded Lot
- Property is zoned RUR A
Parking
- 3 Car Attached Garage
- Shared Driveway
- Open Parking
- Off-Street Parking
Home Design
- Colonial Architecture
- Frame Construction
- Shingle Roof
- Radon Mitigation System
- Concrete Perimeter Foundation
Interior Spaces
- 3,993 Sq Ft Home
- Central Vacuum
- Cathedral Ceiling
- Ceiling Fan
- Recessed Lighting
- French Doors
- Sliding Doors
- Family Room with Fireplace
- Home Office
- Loft
- Bonus Room
- Screened Porch
- Home Gym
- Home Security System
Kitchen
- Oven
- Built-In Range
- Range Hood
- Microwave
- Stainless Steel Appliances
- Kitchen Island
- Solid Surface Countertops
Flooring
- Wood
- Wall to Wall Carpet
- Ceramic Tile
Bedrooms and Bathrooms
- 4 Bedrooms
- Primary bedroom located on second floor
- Custom Closet System
- Dual Closets
- Walk-In Closet
- Double Vanity
- Bathtub with Shower
- Separate Shower
Laundry
- Laundry on upper level
- Dryer
- Washer
Finished Basement
- Basement Fills Entire Space Under The House
- Exterior Basement Entry
Outdoor Features
- Balcony
- Deck
Location
- Property is near schools
Schools
- Spring Street Elementary School
- Sherwood/Oak Middle School
- Shrews High School
Utilities
- Forced Air Heating and Cooling System
- 2 Cooling Zones
- 2 Heating Zones
- Heating System Uses Oil
- Tankless Water Heater
Listing and Financial Details
- Assessor Parcel Number M:12 B:005027,1673841
Community Details
Recreation
- Park
Additional Features
- No Home Owners Association
- Medical Services
Ownership History
Purchase Details
Home Financials for this Owner
Home Financials are based on the most recent Mortgage that was taken out on this home.Purchase Details
Similar Homes in Shrewsbury, MA
Home Values in the Area
Average Home Value in this Area
Purchase History
| Date | Type | Sale Price | Title Company |
|---|---|---|---|
| Deed | $680,000 | -- | |
| Deed | $376,000 | -- |
Mortgage History
| Date | Status | Loan Amount | Loan Type |
|---|---|---|---|
| Open | $445,000 | Adjustable Rate Mortgage/ARM | |
| Closed | $479,420 | No Value Available | |
| Closed | $24,900 | No Value Available | |
| Closed | $510,000 | No Value Available | |
| Closed | $25,000 | No Value Available | |
| Closed | $500,000 | Purchase Money Mortgage | |
| Previous Owner | $100,000 | No Value Available | |
| Previous Owner | $299,000 | No Value Available |
Property History
| Date | Event | Price | Change | Sq Ft Price |
|---|---|---|---|---|
| 03/14/2025 03/14/25 | Sold | $1,125,000 | -6.2% | $308 / Sq Ft |
| 01/13/2025 01/13/25 | Pending | -- | -- | -- |
| 01/08/2025 01/08/25 | For Sale | $1,199,900 | 0.0% | $329 / Sq Ft |
| 12/15/2024 12/15/24 | Pending | -- | -- | -- |
| 10/31/2024 10/31/24 | Price Changed | $1,199,900 | -4.0% | $329 / Sq Ft |
| 09/10/2024 09/10/24 | For Sale | $1,250,000 | +24.4% | $342 / Sq Ft |
| 01/13/2023 01/13/23 | Sold | $1,005,000 | -4.3% | $252 / Sq Ft |
| 12/01/2022 12/01/22 | Pending | -- | -- | -- |
| 11/16/2022 11/16/22 | For Sale | $1,050,000 | -- | $263 / Sq Ft |
Tax History Compared to Growth
Tax History
| Year | Tax Paid | Tax Assessment Tax Assessment Total Assessment is a certain percentage of the fair market value that is determined by local assessors to be the total taxable value of land and additions on the property. | Land | Improvement |
|---|---|---|---|---|
| 2025 | $125 | $1,036,700 | $301,800 | $734,900 |
| 2024 | $12,671 | $1,023,500 | $288,200 | $735,300 |
| 2023 | $11,689 | $890,900 | $288,200 | $602,700 |
| 2022 | $11,541 | $817,900 | $306,400 | $511,500 |
| 2021 | $10,315 | $782,000 | $306,400 | $475,600 |
| 2020 | $9,752 | $782,000 | $306,400 | $475,600 |
| 2019 | $9,502 | $755,900 | $300,700 | $455,200 |
| 2018 | $9,666 | $763,500 | $294,600 | $468,900 |
| 2017 | $9,344 | $728,300 | $274,000 | $454,300 |
| 2016 | $9,276 | $713,500 | $259,200 | $454,300 |
| 2015 | $9,298 | $704,400 | $250,100 | $454,300 |
Agents Affiliated with this Home
-

Seller's Agent in 2025
Andrew Abu
Andrew J. Abu Inc., REALTORS®
(508) 561-8004
27 in this area
204 Total Sales
-

Buyer's Agent in 2025
Monique Frigon
RE/MAX
(413) 404-7826
3 in this area
150 Total Sales
-

Seller's Agent in 2023
Lee Joseph
Coldwell Banker Realty - Worcester
(508) 847-6017
43 in this area
286 Total Sales
-

Buyer's Agent in 2023
Nicole Esposito
Keller Williams Boston MetroWest
(508) 561-8007
1 in this area
78 Total Sales
Map
Source: MLS Property Information Network (MLS PIN)
MLS Number: 73058777
APN: SHRE-000012-000000-005021






