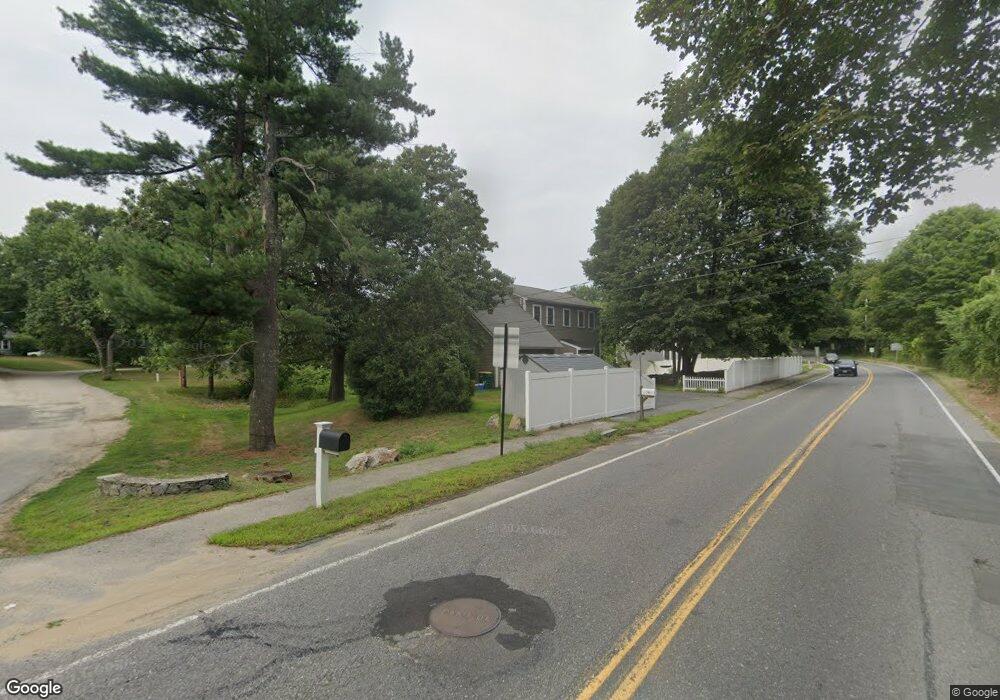9 Blue Heron Way Concord, MA 01742
4
Beds
4
Baths
4,859
Sq Ft
0.48
Acres
About This Home
This home is located at 9 Blue Heron Way, Concord, MA 01742. 9 Blue Heron Way is a home located in Middlesex County with nearby schools including Alcott Elementary School, Concord Middle School, and Concord Carlisle High School.
Create a Home Valuation Report for This Property
The Home Valuation Report is an in-depth analysis detailing your home's value as well as a comparison with similar homes in the area
Home Values in the Area
Average Home Value in this Area
Tax History Compared to Growth
Map
Nearby Homes
- 7 Blue Heron Way
- 54 Minot Rd
- 644 Old Bedford Rd
- 6 Parker Rd
- 86 Butternut Cir
- 28 Hatch Farm Ln
- 10 Hatch Farm Ln
- 16 Hatch Farm Ln
- 2 Putnam Rd
- 5 Clark Rd
- 26 Kendall Ct Unit 67
- 23 Kendall Ct Unit 23
- 75 Buttricks Hill Dr
- 4 Greenfield Ln
- 20 Selfridge Rd
- 241 Shadyside Ave
- 186 Concord Rd
- 96 Independence Rd
- 140 Revolutionary Rd
- 73 Ridge Rd
- 709 Old Bedford Rd
- 709 Old Bedford Rd Unit 709
- 691 Old Bedford Rd
- 691-693 Old Bedford Rd
- 721 Old Bedford Rd
- 699 Old Bedford Rd
- 679 Old Bedford Rd
- 36 Blue Heron Way
- 36 Blue Heron Way
- 36 Blue Heron Way Unit o
- 36 Blue Heron Way Unit SF
- 667 Old Bedford Rd
- 26 Minot Rd
- 148 Minot Rd
- 122 Minot Rd
- 112 Minot Rd
- 40 Minot Rd
- 654 Old Bedford Rd
- 134 Minot Rd
- 445 Concord Rd
