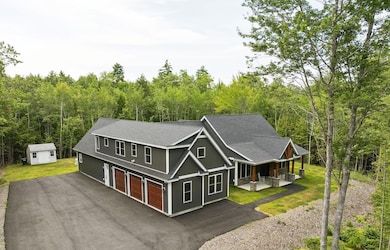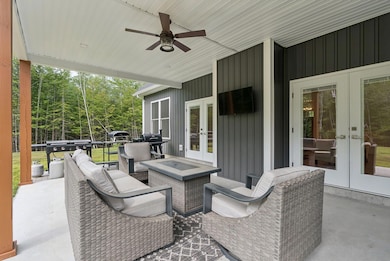
$159,000
- Land
- 2.91 Acres
- $54,639 per Acre
- 91 C Broadturn Rd
- Scarborough, ME
This 2.91-acre lot, located on a quiet private road, offers both privacy and convenience. Tucked within a woodland setting and adjacent to the Maine Turnpike, this property provides easy access to all the amenities Scarborough has to offer while being surrounded by nature. Abutting over 35 acres of protected land, you'll enjoy direct access to the scenic Sewell Woods trails, ideal for hiking,
David Banks RE/MAX By The Bay







