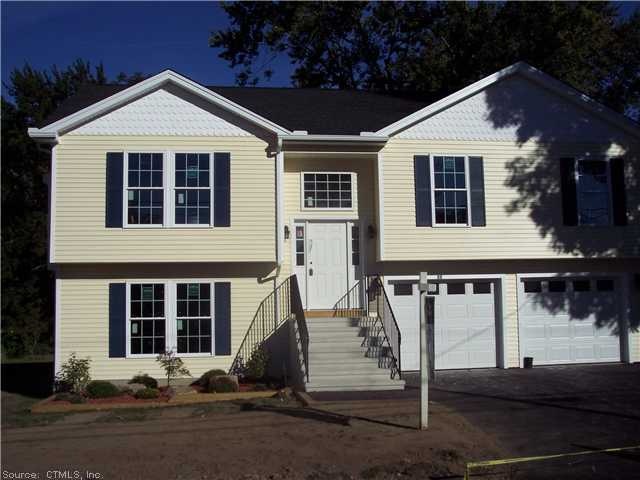
9 Boothbay St Milford, CT 06460
Devon NeighborhoodHighlights
- Open Floorplan
- Deck
- 1 Fireplace
- Jonathan Law High School Rated A-
- Raised Ranch Architecture
- Thermal Windows
About This Home
As of February 2017New four-lot subdivision. Three remain. Great room with cathedral ceilings. Kitchen with island and granite countertops.Finished lower-level family room with walk-out.Potential 4th bedroom.Central air, gas fireplace, sliders.Warranty.
Last Agent to Sell the Property
Property World License #RES.0497718 Listed on: 09/21/2013

Home Details
Home Type
- Single Family
Est. Annual Taxes
- $9,207
Year Built
- Built in 2013
Home Design
- Raised Ranch Architecture
- Vinyl Siding
Interior Spaces
- 2,200 Sq Ft Home
- Open Floorplan
- 1 Fireplace
- Thermal Windows
Bedrooms and Bathrooms
- 4 Bedrooms
- 3 Full Bathrooms
Finished Basement
- Walk-Out Basement
- Basement Fills Entire Space Under The House
Parking
- 2 Car Garage
- Basement Garage
- Tuck Under Garage
- Parking Deck
- Automatic Garage Door Opener
- Driveway
Schools
- Pboe Elementary School
- West Shore Middle School
- Law High School
Utilities
- Central Air
- Heating System Uses Natural Gas
- Cable TV Available
Additional Features
- Deck
- 7,841 Sq Ft Lot
Ownership History
Purchase Details
Home Financials for this Owner
Home Financials are based on the most recent Mortgage that was taken out on this home.Purchase Details
Home Financials for this Owner
Home Financials are based on the most recent Mortgage that was taken out on this home.Similar Homes in Milford, CT
Home Values in the Area
Average Home Value in this Area
Purchase History
| Date | Type | Sale Price | Title Company |
|---|---|---|---|
| Warranty Deed | $415,000 | -- | |
| Warranty Deed | $415,000 | -- | |
| Warranty Deed | $415,000 | -- | |
| Warranty Deed | $415,000 | -- | |
| Warranty Deed | $369,900 | -- | |
| Warranty Deed | $369,900 | -- |
Mortgage History
| Date | Status | Loan Amount | Loan Type |
|---|---|---|---|
| Open | $304,735 | Stand Alone Refi Refinance Of Original Loan | |
| Closed | $332,000 | Unknown | |
| Previous Owner | $351,405 | No Value Available |
Property History
| Date | Event | Price | Change | Sq Ft Price |
|---|---|---|---|---|
| 02/28/2017 02/28/17 | Sold | $415,000 | -7.8% | $180 / Sq Ft |
| 12/06/2016 12/06/16 | For Sale | $449,900 | +21.6% | $196 / Sq Ft |
| 05/29/2014 05/29/14 | Sold | $369,900 | -2.6% | $168 / Sq Ft |
| 04/24/2014 04/24/14 | Pending | -- | -- | -- |
| 09/21/2013 09/21/13 | For Sale | $379,900 | -- | $173 / Sq Ft |
Tax History Compared to Growth
Tax History
| Year | Tax Paid | Tax Assessment Tax Assessment Total Assessment is a certain percentage of the fair market value that is determined by local assessors to be the total taxable value of land and additions on the property. | Land | Improvement |
|---|---|---|---|---|
| 2025 | $9,207 | $311,590 | $92,860 | $218,730 |
| 2024 | $9,080 | $311,590 | $92,860 | $218,730 |
| 2023 | $8,466 | $311,590 | $92,860 | $218,730 |
| 2022 | $8,304 | $311,590 | $92,860 | $218,730 |
| 2021 | $7,209 | $260,710 | $56,340 | $204,370 |
| 2020 | $7,216 | $260,710 | $56,340 | $204,370 |
| 2019 | $7,224 | $260,710 | $56,340 | $204,370 |
| 2018 | $7,232 | $260,710 | $56,340 | $204,370 |
| 2017 | $7,245 | $260,710 | $56,340 | $204,370 |
| 2016 | $7,137 | $256,370 | $63,380 | $192,990 |
| 2015 | $6,907 | $247,740 | $63,380 | $184,360 |
| 2014 | $6,743 | $247,740 | $63,380 | $184,360 |
Agents Affiliated with this Home
-
Paul Plonsky

Seller's Agent in 2017
Paul Plonsky
Realty ONE Group Connect
(203) 747-1358
3 in this area
49 Total Sales
-
Walter Nichols

Seller's Agent in 2014
Walter Nichols
Property World
(203) 668-4043
25 in this area
62 Total Sales
Map
Source: SmartMLS
MLS Number: N341876
APN: MILF-000020-000230-000006B
- 864 Milford Point Rd
- 20 York St
- 0 Saco St
- 35 Beechwood Ave
- 25 Lucille Dr
- 15 Pickett St
- 139 Naugatuck Ave
- 155 Naugatuck Ave
- 151 Naugatuck Ave
- 96 Naugatuck Ave
- 29 Magellan Dr
- 85 Viscount Dr Unit A41
- 85 Viscount Dr Unit 2F
- 85 Viscount Dr Unit A34
- 85 Viscount Dr Unit 4E
- 85 Viscount Dr Unit 2E
- 18 Dewey Ave
- 43 Judson Place
- 261 Bridgeport Ave
- 7 Bridgewater Ave
