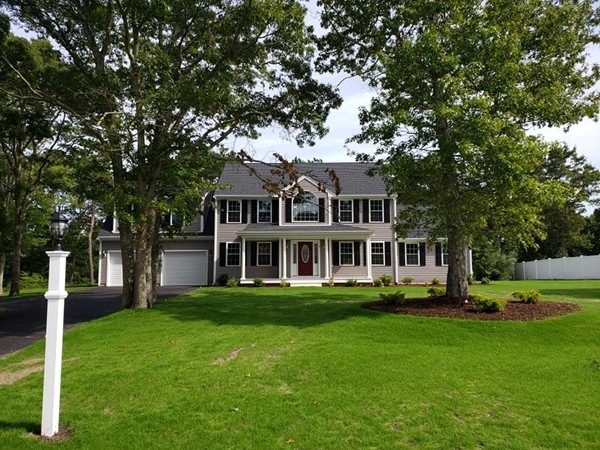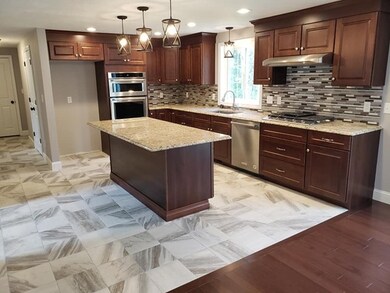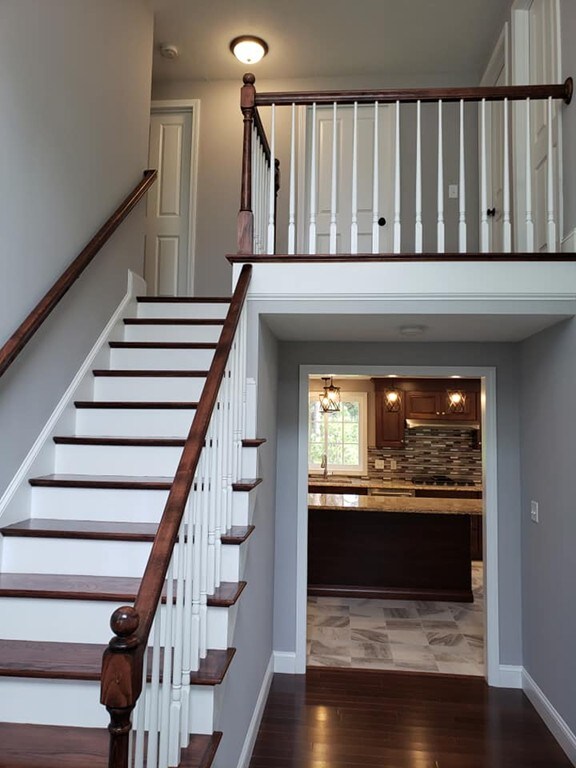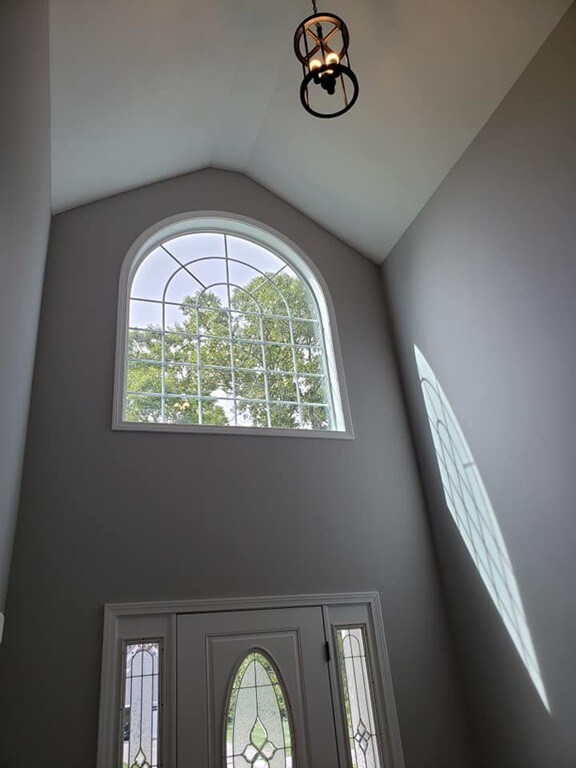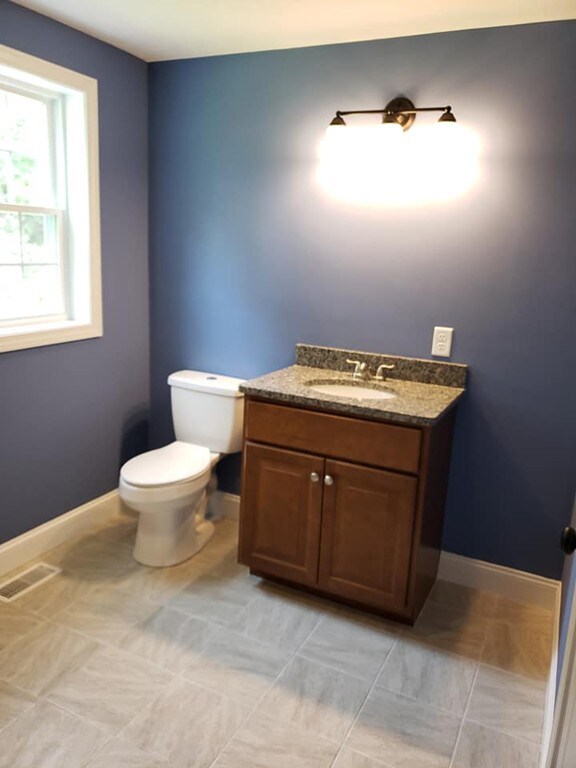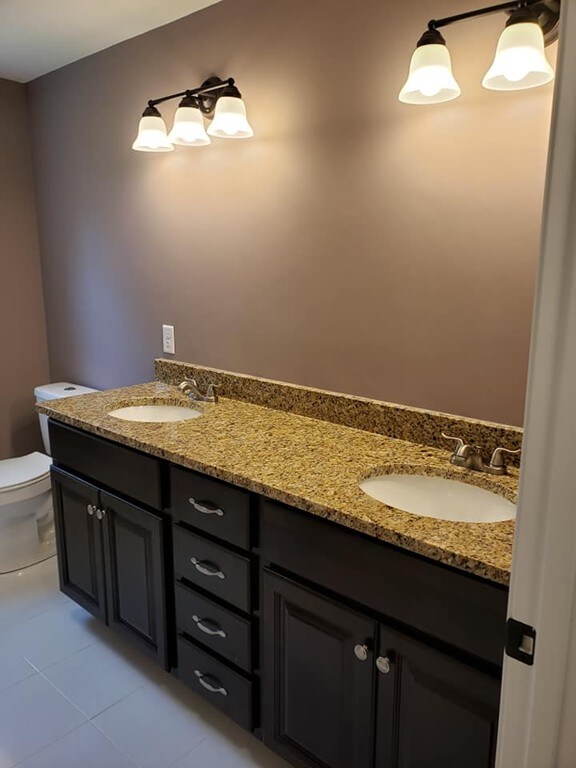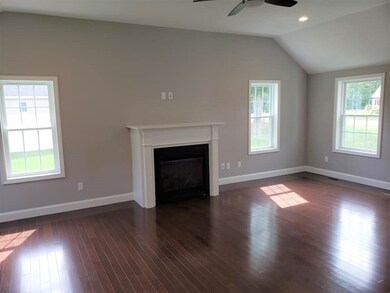
9 Bosuns Ln Bourne, MA 02532
Highlights
- Deck
- Porch
- Forced Air Heating and Cooling System
- Wood Flooring
About This Home
As of September 2019WOW - that's the start of your tour- this sprawling colonial is set in a well established neighborhood of similar style and age homes. This home offers open, airy floor plan for entertaining. There is a formal dining and den with glass doors, large eat-in kitchen with sliders to a 12 x 16 ft deck - wood and tile floors AND 23 FT Farmer's Porch - LOTS OF CLOSETS - 2nd level laundry room Plus mud room off the garage - soaring entry with elegant window lighting it - CENTRAL A/C - private master suite with shower that has tile walls and floor - fireplaced first level family room and all built to today's stringent energy standards - Pictured is previously built similar style plan - some items may differ - SEE GALLERY SHOT OF LOT CLEARED - BUILDER WAS ABLE TO SAVE SOME BEAUTIFUL SHADE TREES MIKE'S MOTTO IS: BUILT IT LIKE YOU OWN IT
Home Details
Home Type
- Single Family
Est. Annual Taxes
- $7,578
Year Built
- Built in 2019
Parking
- 2 Car Garage
Interior Spaces
- Window Screens
- Basement
Kitchen
- Range
- Microwave
- Dishwasher
Flooring
- Wood
- Wall to Wall Carpet
- Tile
Outdoor Features
- Deck
- Rain Gutters
- Porch
Utilities
- Forced Air Heating and Cooling System
- Heating System Uses Gas
- Electric Water Heater
- Private Sewer
Ownership History
Purchase Details
Home Financials for this Owner
Home Financials are based on the most recent Mortgage that was taken out on this home.Similar Homes in the area
Home Values in the Area
Average Home Value in this Area
Purchase History
| Date | Type | Sale Price | Title Company |
|---|---|---|---|
| Land Court Massachusetts | $225,000 | -- | |
| Land Court Massachusetts | $225,000 | -- |
Mortgage History
| Date | Status | Loan Amount | Loan Type |
|---|---|---|---|
| Open | $417,000 | Stand Alone Refi Refinance Of Original Loan | |
| Closed | $453,000 | Stand Alone Refi Refinance Of Original Loan | |
| Closed | $455,000 | New Conventional | |
| Open | $1,579,436 | Amount Keyed Is An Aggregate Amount | |
| Closed | $180,000 | Purchase Money Mortgage |
Property History
| Date | Event | Price | Change | Sq Ft Price |
|---|---|---|---|---|
| 09/06/2019 09/06/19 | Sold | $649,000 | -0.1% | $227 / Sq Ft |
| 05/29/2019 05/29/19 | Pending | -- | -- | -- |
| 05/02/2019 05/02/19 | For Sale | $649,900 | +251.3% | $228 / Sq Ft |
| 05/01/2019 05/01/19 | Sold | $185,000 | -2.1% | -- |
| 03/18/2019 03/18/19 | Pending | -- | -- | -- |
| 03/12/2019 03/12/19 | For Sale | $189,000 | -- | -- |
Tax History Compared to Growth
Tax History
| Year | Tax Paid | Tax Assessment Tax Assessment Total Assessment is a certain percentage of the fair market value that is determined by local assessors to be the total taxable value of land and additions on the property. | Land | Improvement |
|---|---|---|---|---|
| 2025 | $7,578 | $970,300 | $204,600 | $765,700 |
| 2024 | $7,468 | $931,200 | $194,800 | $736,400 |
| 2023 | $7,429 | $843,300 | $191,600 | $651,700 |
| 2022 | $7,508 | $744,100 | $169,500 | $574,600 |
| 2021 | $7,296 | $677,400 | $154,300 | $523,100 |
| 2020 | $3,731 | $347,400 | $152,800 | $194,600 |
| 2019 | $1,606 | $152,800 | $152,800 | $0 |
| 2018 | $1,535 | $145,600 | $145,600 | $0 |
| 2017 | $1,411 | $137,000 | $137,000 | $0 |
| 2016 | $1,392 | $137,000 | $137,000 | $0 |
| 2015 | $1,235 | $122,600 | $122,600 | $0 |
Agents Affiliated with this Home
-
Michael Mulligan
M
Seller's Agent in 2019
Michael Mulligan
Mulligan, Inc. Real Estate
(508) 294-4859
4 in this area
41 Total Sales
-
Peter Keane

Seller's Agent in 2019
Peter Keane
William Raveis R.E. & Homes Services
(508) 344-4502
10 Total Sales
-
Vivian Mulligan
V
Seller Co-Listing Agent in 2019
Vivian Mulligan
Mulligan, Inc. Real Estate
3 in this area
30 Total Sales
-
Jessica Tyler

Buyer's Agent in 2019
Jessica Tyler
Compass
(617) 312-1369
60 Total Sales
Map
Source: MLS Property Information Network (MLS PIN)
MLS Number: 72492522
APN: BOUR-000250-000000-000018
- 5 Bosuns Ln
- 7 Mizzen Ln
- 24 Ships View Terrace
- 27 Ships View Terrace
- 16 Weather Deck Rd
- 29 Weather Deck Rd
- 183 Sandwich Rd
- 7 Freeman St
- 1 Sandy Ln
- 60 Sandwich Rd
- 5 Honora Ln
- 5 Honora Ct
- 405 Village Dr Unit 405
- 405 Village Dr
- 30 Trowbridge Rd
- 14 Great Rock Rd
- 30 Sunset Ln
- 4 Finch Ln
- 17 Ships Way
- 9 Sea Knoll Ct
