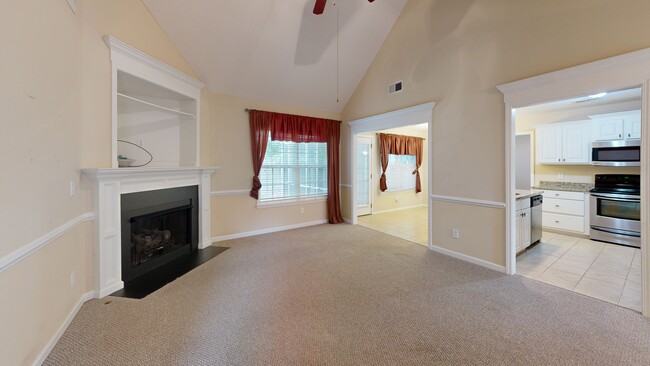
9 Bowie Dr Lugoff, SC 29078
Estimated payment $1,481/month
Highlights
- Very Popular Property
- Vaulted Ceiling
- Main Floor Primary Bedroom
- Finished Room Over Garage
- Traditional Architecture
- Granite Countertops
About This Home
Move-in ready all-brick 3-bed/2-bath home in Alamo Ridge. Vaulted living room with fireplace opens to granite-equipped kitchen with stainless appliances. Master suite with double vanity, garden tub, separate shower & walk-in closet. Flexible FROG space over garage. Enjoy outdoor living on screened back porch overlooking private fenced yard with sprinkler system. 2-car garage, HOA-maintained landscaping, and rural housing eligibility! Buyer may qualify for $0 DOWN, talk to the agent for further information. Disclaimer: CMLS has not reviewed and, therefore, does not endorse vendors who may appear in listings.
Home Details
Home Type
- Single Family
Est. Annual Taxes
- $934
Year Built
- Built in 2008
Lot Details
- 4,792 Sq Ft Lot
- Privacy Fence
- Wood Fence
- Back Yard Fenced
- Sprinkler System
HOA Fees
- $78 Monthly HOA Fees
Parking
- 2 Car Garage
- Finished Room Over Garage
- Garage Door Opener
Home Design
- Traditional Architecture
- Four Sided Brick Exterior Elevation
Interior Spaces
- 1,610 Sq Ft Home
- Bar
- Vaulted Ceiling
- Ceiling Fan
- Gas Log Fireplace
- Bay Window
- Living Room with Fireplace
- Screened Porch
- Crawl Space
- Attic Access Panel
Kitchen
- Eat-In Kitchen
- Convection Oven
- Free-Standing Range
- Built-In Microwave
- Dishwasher
- Granite Countertops
- Disposal
Flooring
- Carpet
- Tile
Bedrooms and Bathrooms
- 3 Bedrooms
- Primary Bedroom on Main
- Walk-In Closet
- 2 Full Bathrooms
- Dual Vanity Sinks in Primary Bathroom
- Soaking Tub
- Garden Bath
- Separate Shower
Laundry
- Laundry in Mud Room
- Dryer
- Washer
Home Security
- Storm Doors
- Fire and Smoke Detector
Schools
- Lugoff Elementary School
- Lugoff-Elgin Middle School
- Lugoff-Elgin High School
Additional Features
- Rain Gutters
- Central Heating and Cooling System
Community Details
- Association fees include back yard maintenance, common area maintenance, front yard maintenance, landscaping
- Alamo Ridge Prop. Owners Assc. HOA, Phone Number (802) 261-1283
- Alamo Ridge Subdivision
Map
Home Values in the Area
Average Home Value in this Area
Tax History
| Year | Tax Paid | Tax Assessment Tax Assessment Total Assessment is a certain percentage of the fair market value that is determined by local assessors to be the total taxable value of land and additions on the property. | Land | Improvement |
|---|---|---|---|---|
| 2024 | $934 | $175,000 | $30,000 | $145,000 |
| 2023 | $987 | $175,000 | $30,000 | $145,000 |
| 2022 | $907 | $175,000 | $30,000 | $145,000 |
| 2021 | $3,397 | $175,000 | $30,000 | $145,000 |
| 2020 | $699 | $146,700 | $24,000 | $122,700 |
| 2019 | $720 | $146,700 | $24,000 | $122,700 |
| 2018 | $702 | $146,700 | $24,000 | $122,700 |
| 2017 | $681 | $146,700 | $24,000 | $122,700 |
| 2016 | $804 | $169,000 | $18,000 | $151,000 |
| 2015 | $929 | $169,000 | $18,000 | $151,000 |
| 2014 | $929 | $0 | $0 | $0 |
Property History
| Date | Event | Price | List to Sale | Price per Sq Ft |
|---|---|---|---|---|
| 09/24/2025 09/24/25 | For Sale | $249,000 | 0.0% | $155 / Sq Ft |
| 09/06/2025 09/06/25 | Pending | -- | -- | -- |
| 07/31/2025 07/31/25 | For Sale | $249,000 | -- | $155 / Sq Ft |
Purchase History
| Date | Type | Sale Price | Title Company |
|---|---|---|---|
| Warranty Deed | $175,000 | None Listed On Document | |
| Deed | $169,000 | -- | |
| Deed | $468,000 | -- |
Mortgage History
| Date | Status | Loan Amount | Loan Type |
|---|---|---|---|
| Open | $185,000 | Construction |
About the Listing Agent

As an active investor, Julian has always had a love for real estate. He grew up in the shadow of his mother who has 20 years of experience as a Realtor. This has given Julian a unique perspective on the industry.
With over 9 years of work in the service industry he has a natural talent when working with people. Julian understands that buying or selling a home can be an emotional and stressful experience, and he will ensure his clients feel supported throughout the process.
Julian's Other Listings
Source: Consolidated MLS (Columbia MLS)
MLS Number: 614336
APN: 309-12-00-039-SGN
- 2 Sylvan Ridge Ct
- 103 Andover Way
- 10 Sylvan Ridge Ct
- 6 Sylvan Ridge Ct
- 4 Sonja Way
- 112 Woodmere Dr
- 14 Sylvan Ridge Ct
- 18 Sylvan Ridge Ct
- 102 Andover Way
- 192 Wildwood Ln
- 1002 Pepper Ridge Ct
- 194 Carrington Dr
- 140 Carrington Dr
- 186 Carrington Dr
- 105 Maple Ct
- 142 Middlesex Ct
- 110 Middlesex Ct
- 123 Middlesex Ct
- 127 Middlesex Ct
- 113 Conifer Rd
- 116 Woodmere Dr
- 186 Carrington Dr
- 40 Boulware Rd
- 841 Frenwood Ln
- 9 Spinney Ct
- 72 Harvest Moon Dr
- 1411 Chestnut Rd
- 4 Leyland Cypress Ct
- 29B Regent St
- 94 Carriagebrook Cir
- 822 N Desert Orchard Ln
- 1230 Wylie St
- 1507 Broad St
- 148 Wall St
- 10 Brake Ct
- 1215 Lakeshore Dr
- 138 Parkwood Ct
- 925 S Desert Orchard Ln
- 748 S Long Star Way
- 225 Ridley Hill Ln





