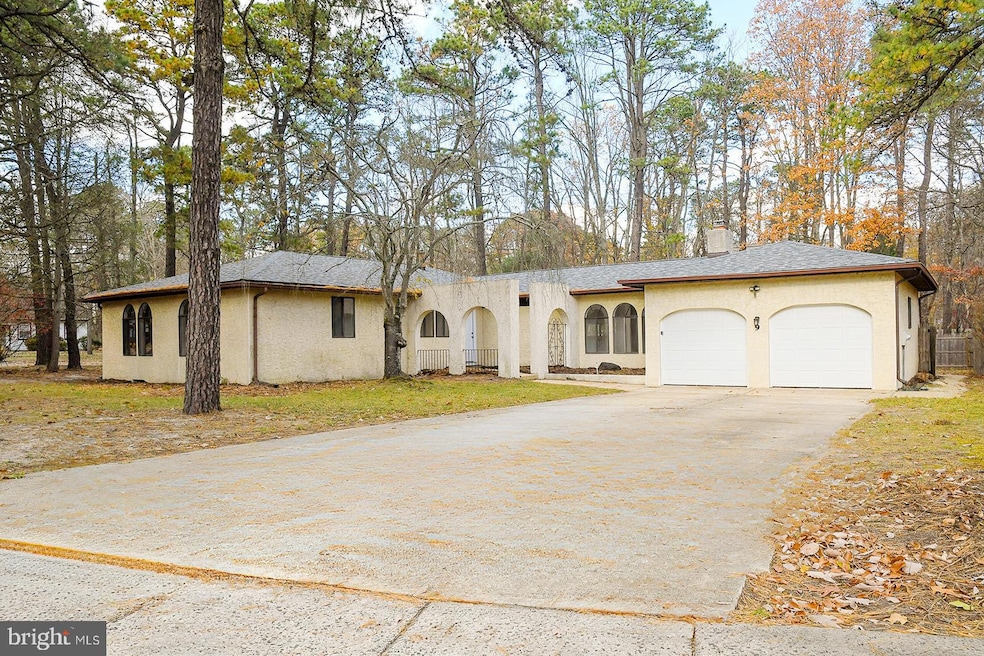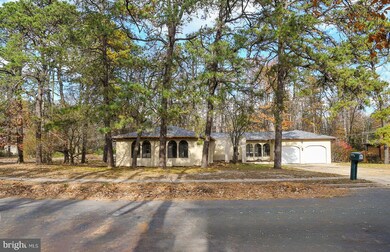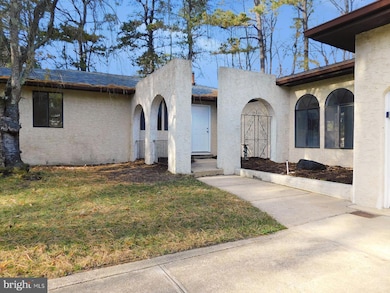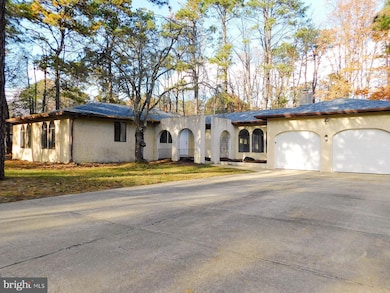9 Brantley Way Voorhees, NJ 08043
Estimated payment $4,196/month
Highlights
- Spanish Architecture
- No HOA
- Living Room
- E.T. Hamilton School Rated A-
- 2 Car Direct Access Garage
- Forced Air Heating and Cooling System
About This Home
Experience the epitome of luxury living in this stunning Spanish-style residence nestled within the prestigious ALLUVIUM community. This exquisite home, built in 1978, seamlessly blends timeless elegance with modern convenience, offering an unparalleled lifestyle for discerning homeowners. Step inside to discover a spacious layout featuring four generously sized bedrooms and two and a half bathrooms, perfect for both relaxation and entertaining. The heart of the home boasts a gourmet kitchen equipped with high-end appliances, including a built-in microwave and a sleek built-in range, ensuring culinary excellence at your fingertips. The dishwasher adds a touch of convenience, allowing you to spend more time enjoying your surroundings and less time on chores. Cozy up in the inviting living area, where a charming brick fireplace serves as the focal point, creating a warm ambiance for gatherings or quiet evenings at home. The main floor laundry adds practicality to your daily routine, making life just a little easier. Set on a sprawling 0.45-acre lot, this property offers ample outdoor space for relaxation or entertaining under the stars. The attached two-car garage offers both convenience and security, keeping your vehicles protected. With its prime location and luxurious features, this home is not just a residence; it's a lifestyle. Embrace the opportunity to live in a space that reflects sophistication and comfort, where every detail has been thoughtfully curated for your enjoyment. Don't miss your chance to make this dream home your reality!
Listing Agent
(856) 889-2195 sharita.rivera91@yahoo.com Rivera Realty, LLC License #0454067 Listed on: 11/21/2025
Co-Listing Agent
(856) 818-8197 michael.bartolino@gmail.com Rivera Realty, LLC License #1538131
Home Details
Home Type
- Single Family
Est. Annual Taxes
- $11,709
Year Built
- Built in 1978
Lot Details
- 0.45 Acre Lot
- Property is in good condition
- Property is zoned 100A
Parking
- 2 Car Direct Access Garage
- Front Facing Garage
Home Design
- Spanish Architecture
- Pitched Roof
- Shingle Roof
- Concrete Perimeter Foundation
- Stucco
Interior Spaces
- 2,205 Sq Ft Home
- Property has 1 Level
- Brick Fireplace
- Family Room
- Living Room
- Dining Room
- Unfinished Basement
- Basement Fills Entire Space Under The House
- Laundry on main level
Kitchen
- Built-In Range
- Built-In Microwave
- Dishwasher
Bedrooms and Bathrooms
- 4 Main Level Bedrooms
Utilities
- Forced Air Heating and Cooling System
- Natural Gas Water Heater
Community Details
- No Home Owners Association
- Alluvium Subdivision
Listing and Financial Details
- Tax Lot 00013
- Assessor Parcel Number 34-00230 19-00013
Map
Home Values in the Area
Average Home Value in this Area
Tax History
| Year | Tax Paid | Tax Assessment Tax Assessment Total Assessment is a certain percentage of the fair market value that is determined by local assessors to be the total taxable value of land and additions on the property. | Land | Improvement |
|---|---|---|---|---|
| 2025 | $11,245 | $454,900 | $115,000 | $339,900 |
| 2024 | $11,043 | $261,500 | $76,000 | $185,500 |
| 2023 | $11,043 | $261,500 | $76,000 | $185,500 |
| 2022 | $10,821 | $261,500 | $76,000 | $185,500 |
| 2021 | $10,753 | $261,500 | $76,000 | $185,500 |
| 2020 | $10,695 | $261,500 | $76,000 | $185,500 |
| 2019 | $10,319 | $261,500 | $76,000 | $185,500 |
| 2018 | $10,251 | $261,500 | $76,000 | $185,500 |
| 2017 | $10,076 | $261,500 | $76,000 | $185,500 |
| 2016 | $9,613 | $261,500 | $76,000 | $185,500 |
| 2015 | $9,801 | $261,500 | $76,000 | $185,500 |
| 2014 | $9,678 | $261,500 | $76,000 | $185,500 |
Property History
| Date | Event | Price | List to Sale | Price per Sq Ft |
|---|---|---|---|---|
| 11/21/2025 11/21/25 | For Sale | $609,900 | -- | $277 / Sq Ft |
Purchase History
| Date | Type | Sale Price | Title Company |
|---|---|---|---|
| Deed | -- | None Available |
Source: Bright MLS
MLS Number: NJCD2106526
APN: 34-00230-19-00013
- 4 Brookwood Dr
- 38 Woodstone Dr
- 66 Woodstone Dr
- 1802 Champlain Dr
- 39 Chippenham Dr
- 15 Bronwood Dr
- 701 Sunshine Lakes Dr
- 64 Chippenham Dr
- 203 Sunshine Lakes Dr
- 3 Stonehurst Dr
- 205 Blue Heron Ct
- 199 S Lakeview Dr
- 30 Alpine Ct
- 20 Edelweiss Ct
- 0 Cardinal Ln
- 10 Fairway Dr
- 7 Dutchtown Rd
- 3 Southgate Dr
- 2 Cambridge Way
- 311 Lippard Ave
- 4 Hazelhurst Dr
- 15 Eastwick Dr
- 415 New Jersey 73 N
- 175 Haddon Ave Unit D
- 369 Minck Ave
- 377 Minck Ave
- 3700 Hermitage Dr
- 532 Cormorant Dr
- 511 E Gibbsboro Rd
- 411 E Gibbsboro Rd
- 58 Chelsea Cir
- 6163 Main St
- 401 E Gibbsboro Rd
- 114 Ellis Ave
- 1966 The Woods ii
- 1833 The Woods ii
- 1303 The Woods
- 101 E Gibbsboro Rd
- 807 Hickory Cir
- 350 Chanticleer







