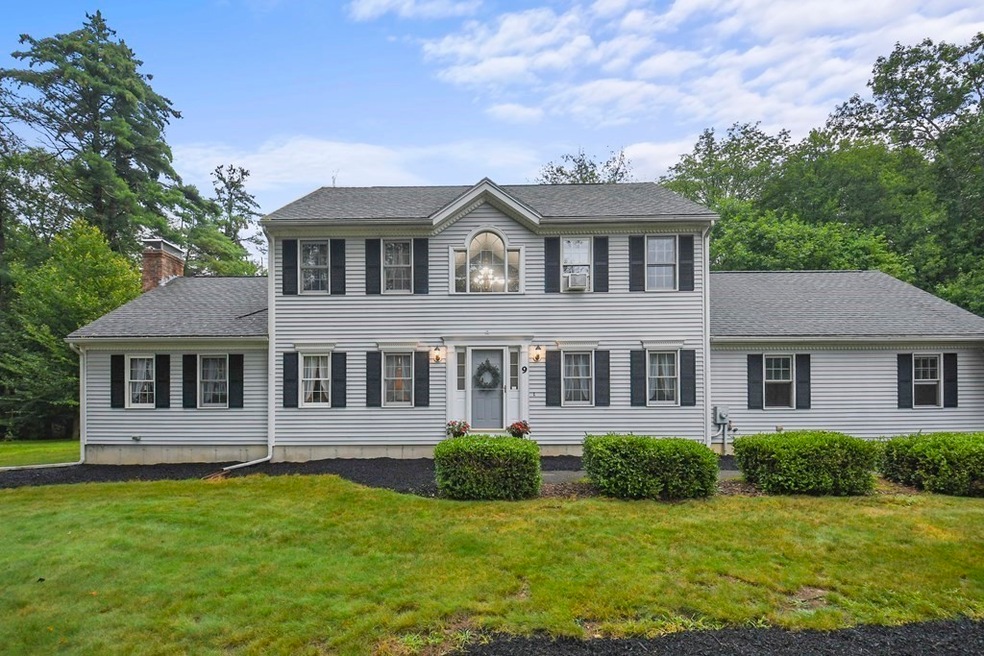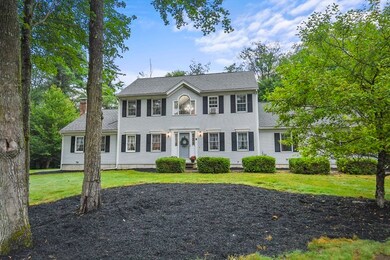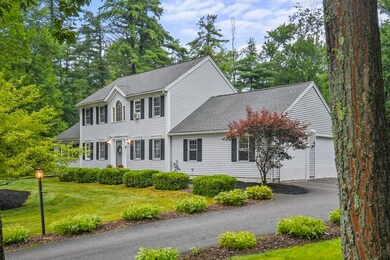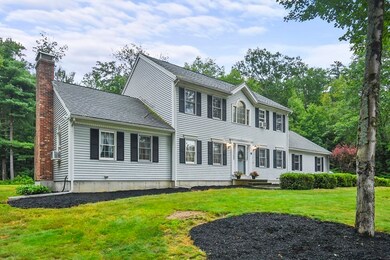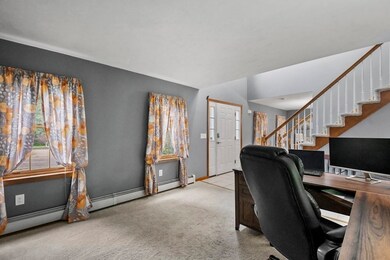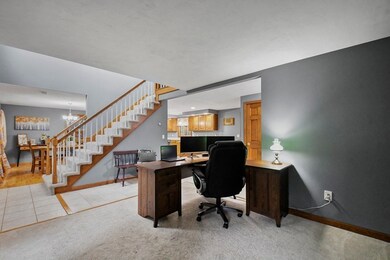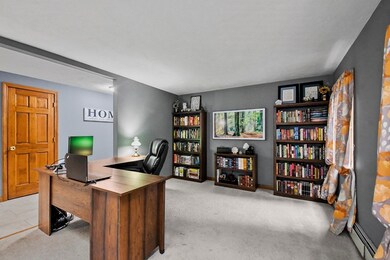
9 Brenda Ln Baldwinville, MA 01436
Highlights
- 1.59 Acre Lot
- Colonial Architecture
- Wood Flooring
- Open Floorplan
- Cathedral Ceiling
- Sun or Florida Room
About This Home
As of September 2023Nestled in the charming town of Templeton, this delightful colonial home includes 3 bedrooms and 1.5 baths. Enter through the front door to find an open staircase leading to the second level and a living room/office to your right. The spacious kitchen is designed with both culinary enthusiasts and entertainers in mind boasting s/s appliances, center island with a butcher block top and a breakfast bar perfect for quick meals or homework. The kitchen seamlessly connects to the dining room and encourages effortless hosting. The family room's cathedral ceiling and fireplace create a comfortable atmosphere, enhancing the sense of openness and warmth. Off the kitchen is a sunroom, infusing the home with a warm and inviting ambiance. A convenient half bath with laundry facilities cater to practical needs. Upstairs, 3 spacious bedrooms provide cozy retreats, along with a full bath. The colonial charm extends to the exterior with a private 1.59 acre manicured yard w/storage shed. Welcome home!
Home Details
Home Type
- Single Family
Est. Annual Taxes
- $5,074
Year Built
- Built in 1996
Lot Details
- 1.59 Acre Lot
- Cul-De-Sac
- Level Lot
- Cleared Lot
Parking
- 2 Car Attached Garage
- Parking Storage or Cabinetry
- Side Facing Garage
- Garage Door Opener
- Stone Driveway
- Open Parking
- Off-Street Parking
Home Design
- Colonial Architecture
- Frame Construction
- Shingle Roof
- Concrete Perimeter Foundation
Interior Spaces
- 2,016 Sq Ft Home
- Open Floorplan
- Central Vacuum
- Cathedral Ceiling
- Ceiling Fan
- Skylights
- Recessed Lighting
- Insulated Windows
- Window Screens
- French Doors
- Insulated Doors
- Family Room with Fireplace
- Dining Area
- Sun or Florida Room
- Storm Doors
Kitchen
- Breakfast Bar
- Range
- Microwave
- Dishwasher
- Stainless Steel Appliances
- Kitchen Island
- Solid Surface Countertops
Flooring
- Wood
- Wall to Wall Carpet
- Laminate
- Tile
Bedrooms and Bathrooms
- 3 Bedrooms
- Primary bedroom located on second floor
- Bathtub with Shower
Laundry
- Laundry on main level
- Washer and Electric Dryer Hookup
Unfinished Basement
- Basement Fills Entire Space Under The House
- Interior and Exterior Basement Entry
- Garage Access
- Sump Pump
- Block Basement Construction
Outdoor Features
- Patio
- Outdoor Storage
- Rain Gutters
Location
- Property is near schools
Utilities
- No Cooling
- 3 Heating Zones
- Heating System Uses Oil
- Baseboard Heating
- 200+ Amp Service
- Cable TV Available
Listing and Financial Details
- Legal Lot and Block L:0001 / B:0002
- Assessor Parcel Number M:0606 B:00029 L:00010,3988401
Community Details
Overview
- No Home Owners Association
Recreation
- Park
- Jogging Path
- Bike Trail
Similar Homes in the area
Home Values in the Area
Average Home Value in this Area
Mortgage History
| Date | Status | Loan Amount | Loan Type |
|---|---|---|---|
| Closed | $280,000 | Purchase Money Mortgage |
Property History
| Date | Event | Price | Change | Sq Ft Price |
|---|---|---|---|---|
| 09/22/2023 09/22/23 | Sold | $480,000 | +3.2% | $238 / Sq Ft |
| 08/21/2023 08/21/23 | Pending | -- | -- | -- |
| 08/18/2023 08/18/23 | For Sale | $465,000 | +5.7% | $231 / Sq Ft |
| 11/18/2021 11/18/21 | Sold | $440,000 | +12.8% | $218 / Sq Ft |
| 08/29/2021 08/29/21 | Pending | -- | -- | -- |
| 08/26/2021 08/26/21 | For Sale | $389,900 | -- | $193 / Sq Ft |
Tax History Compared to Growth
Tax History
| Year | Tax Paid | Tax Assessment Tax Assessment Total Assessment is a certain percentage of the fair market value that is determined by local assessors to be the total taxable value of land and additions on the property. | Land | Improvement |
|---|---|---|---|---|
| 2025 | $5,236 | $432,000 | $60,700 | $371,300 |
| 2024 | $5,486 | $435,400 | $53,600 | $381,800 |
| 2023 | $5,074 | $392,700 | $53,600 | $339,100 |
| 2022 | $4,827 | $316,700 | $38,000 | $278,700 |
| 2021 | $4,496 | $279,100 | $38,000 | $241,100 |
| 2020 | $4,517 | $268,400 | $38,000 | $230,400 |
| 2018 | $3,173 | $231,800 | $34,700 | $197,100 |
| 2017 | $3,666 | $227,400 | $34,700 | $192,700 |
| 2016 | $3,457 | $209,900 | $34,700 | $175,200 |
| 2015 | $3,449 | $207,300 | $36,400 | $170,900 |
| 2014 | $3,259 | $200,700 | $36,400 | $164,300 |
Agents Affiliated with this Home
-

Seller's Agent in 2023
Christine Lorenzen
Lamacchia Realty, Inc.
(978) 534-3400
2 in this area
59 Total Sales
-
K
Buyer's Agent in 2023
Kate Crochetiere
Coldwell Banker Realty - Leominster
(978) 790-0301
1 in this area
49 Total Sales
-

Seller's Agent in 2021
Paul Michaud
Freedom Real Estate
(978) 895-2607
1 in this area
53 Total Sales
Map
Source: MLS Property Information Network (MLS PIN)
MLS Number: 73150062
APN: TEMP-000606-000029-000010
- 3 Lots Mill St
- Bundle Mill St
- 36 Circle St
- 8 Holman St
- 19 Otter River Rd
- 49 Winchendon Rd
- 185 Elm St
- 58 N Main St
- 0 Hamlet Mill Rd Unit 72816399
- 10 Independence Dr
- Lot 2 S Royalston Rd
- 404 Baldwinville Rd
- 906 Clark St
- 16 April Cir
- 34 Albert Dr
- 203 Brooks Rd
- 82 Baptist Common Rd
- 336 Otter River Rd
- 253 Fernwood Dr
- 219 Fernwood Dr
