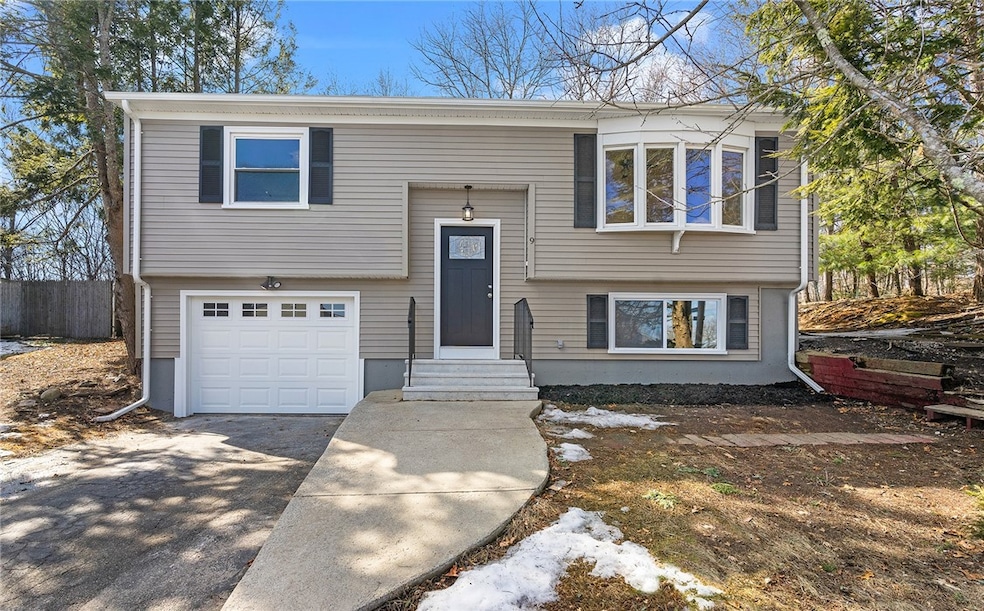
9 Camille Dr Johnston, RI 02919
Graniteville NeighborhoodHighlights
- Golf Course Community
- Wooded Lot
- Wood Flooring
- Deck
- Raised Ranch Architecture
- Attic
About This Home
As of April 2025Tastefully renovated 2/3 bedroom, 2 full bath Raised Ranch located on a quiet, low traffic street in the Rainbow Estates neighborhood of Johnston! Set on a nice lot with wooded privacy to the rear and to one side. The interior features a brand NEW kitchen with soft close cabinetry, granite and S/S appliances. Two updated full bathrooms, one on each level, feature new tile flooring and new fixtures. Two bedrooms located on the main level along with 1st floor laundry hook-ups. The lower level features a huge room with a closet that can be utilized as a bedroom or a number of other additional possibilities. BRAND NEW - Vinyl Siding, Electrical Service/Panel, refinished Hardwood Flooring, garage door w/opener and LED Lighting. Recent/newer updates from the last few years include the natural gas Boiler, hot water heater and the gutters with guards. Located close to schools, Smithfield Commons shopping and many restaurants. Nothing to do but drop your bags and move in! Don't miss out!!
Last Agent to Sell the Property
Cityside Properties License #RES.0040504 Listed on: 02/27/2025
Home Details
Home Type
- Single Family
Est. Annual Taxes
- $5,015
Year Built
- Built in 1980
Lot Details
- 7,041 Sq Ft Lot
- Fenced
- Wooded Lot
Parking
- 1 Car Attached Garage
- Garage Door Opener
- Driveway
Home Design
- Raised Ranch Architecture
- Vinyl Siding
- Concrete Perimeter Foundation
Interior Spaces
- 2-Story Property
- Attic
Kitchen
- Oven
- Range
- Microwave
- Dishwasher
- Disposal
Flooring
- Wood
- Ceramic Tile
- Vinyl
Bedrooms and Bathrooms
- 3 Bedrooms
- 2 Full Bathrooms
- Bathtub with Shower
Finished Basement
- Basement Fills Entire Space Under The House
- Interior and Exterior Basement Entry
Outdoor Features
- Deck
Utilities
- No Cooling
- Heating System Uses Gas
- Baseboard Heating
- 100 Amp Service
- Private Water Source
- Well
- Gas Water Heater
Listing and Financial Details
- Tax Lot 118
- Assessor Parcel Number 9CAMILLEDRJOHN
Community Details
Overview
- Rainbow Estates Subdivision
Amenities
- Shops
- Restaurant
Recreation
- Golf Course Community
- Recreation Facilities
Ownership History
Purchase Details
Home Financials for this Owner
Home Financials are based on the most recent Mortgage that was taken out on this home.Purchase Details
Home Financials for this Owner
Home Financials are based on the most recent Mortgage that was taken out on this home.Purchase Details
Similar Homes in the area
Home Values in the Area
Average Home Value in this Area
Purchase History
| Date | Type | Sale Price | Title Company |
|---|---|---|---|
| Warranty Deed | $425,000 | None Available | |
| Warranty Deed | $425,000 | None Available | |
| Executors Deed | $280,000 | None Available | |
| Executors Deed | $280,000 | None Available | |
| Executors Deed | $280,000 | None Available | |
| Warranty Deed | $71,500 | -- | |
| Warranty Deed | $71,500 | -- |
Mortgage History
| Date | Status | Loan Amount | Loan Type |
|---|---|---|---|
| Open | $425,000 | Purchase Money Mortgage | |
| Closed | $425,000 | Purchase Money Mortgage | |
| Previous Owner | $225,000 | Purchase Money Mortgage | |
| Previous Owner | $232,500 | No Value Available | |
| Previous Owner | $31,000 | No Value Available |
Property History
| Date | Event | Price | Change | Sq Ft Price |
|---|---|---|---|---|
| 04/09/2025 04/09/25 | Sold | $425,000 | 0.0% | $281 / Sq Ft |
| 03/06/2025 03/06/25 | Pending | -- | -- | -- |
| 02/27/2025 02/27/25 | For Sale | $424,900 | +51.8% | $281 / Sq Ft |
| 12/09/2024 12/09/24 | Sold | $280,000 | -11.3% | $248 / Sq Ft |
| 10/07/2024 10/07/24 | Pending | -- | -- | -- |
| 10/01/2024 10/01/24 | For Sale | $315,500 | -- | $279 / Sq Ft |
Tax History Compared to Growth
Tax History
| Year | Tax Paid | Tax Assessment Tax Assessment Total Assessment is a certain percentage of the fair market value that is determined by local assessors to be the total taxable value of land and additions on the property. | Land | Improvement |
|---|---|---|---|---|
| 2024 | $5,015 | $327,800 | $85,600 | $242,200 |
| 2023 | $5,015 | $327,800 | $85,600 | $242,200 |
| 2022 | $2,739 | $197,300 | $63,400 | $133,900 |
| 2021 | $4,585 | $197,300 | $63,400 | $133,900 |
| 2018 | $4,649 | $169,100 | $47,200 | $121,900 |
| 2016 | $6,150 | $169,100 | $47,200 | $121,900 |
| 2015 | $4,598 | $158,600 | $47,700 | $110,900 |
| 2014 | $2,498 | $158,600 | $47,700 | $110,900 |
| 2013 | $4,560 | $158,600 | $47,700 | $110,900 |
Agents Affiliated with this Home
-
N
Seller's Agent in 2025
Nicholas Muschiano
Cityside Properties
-
P
Buyer's Agent in 2025
Perri Bennett
Salzberg Real Estate Agency
-
N
Seller's Agent in 2024
Norm Harrison
Realty Center
Map
Source: State-Wide MLS
MLS Number: 1378863
APN: JOHN-000049-000000-000118






