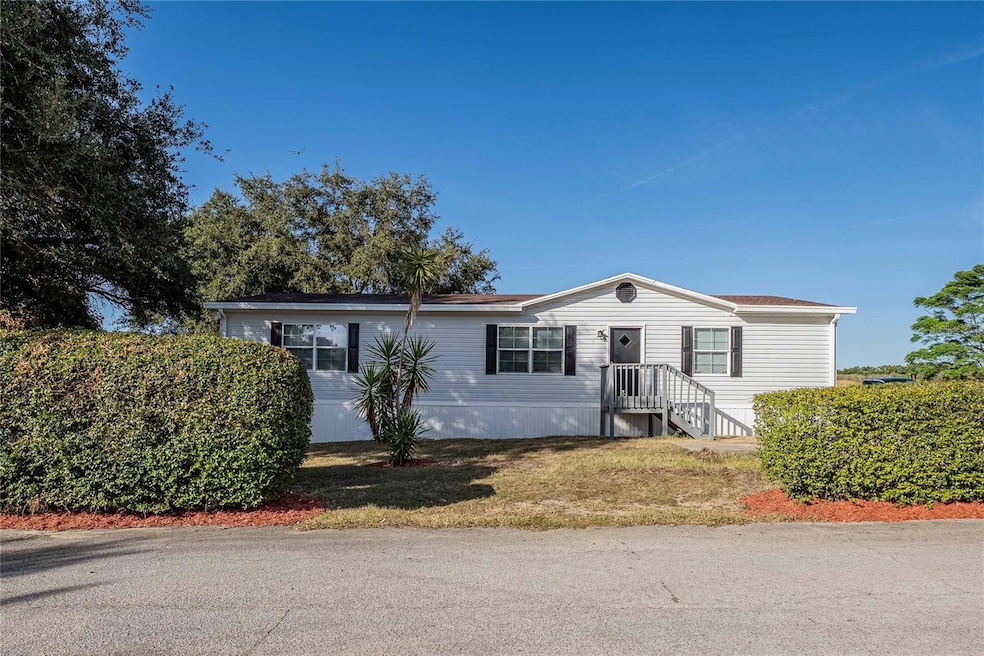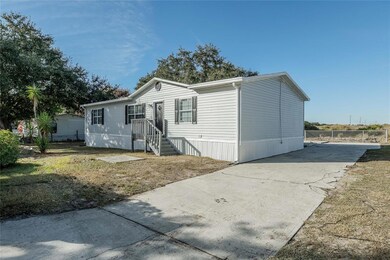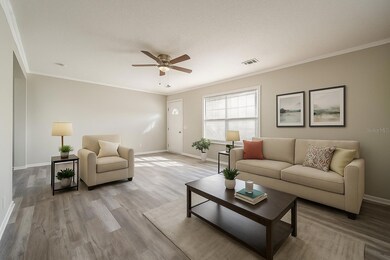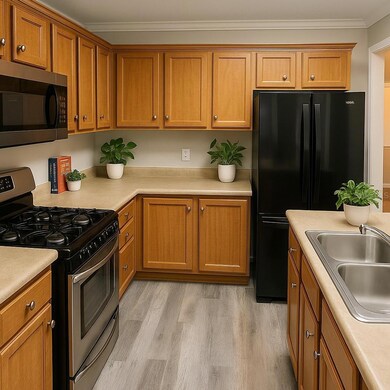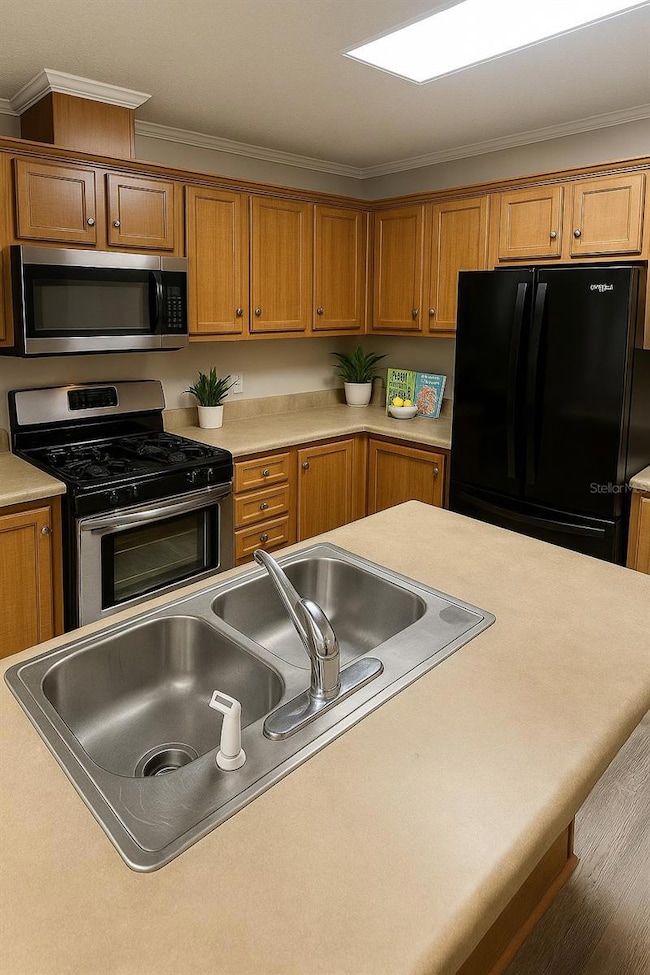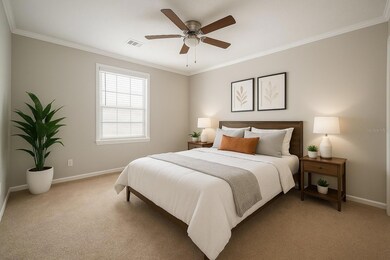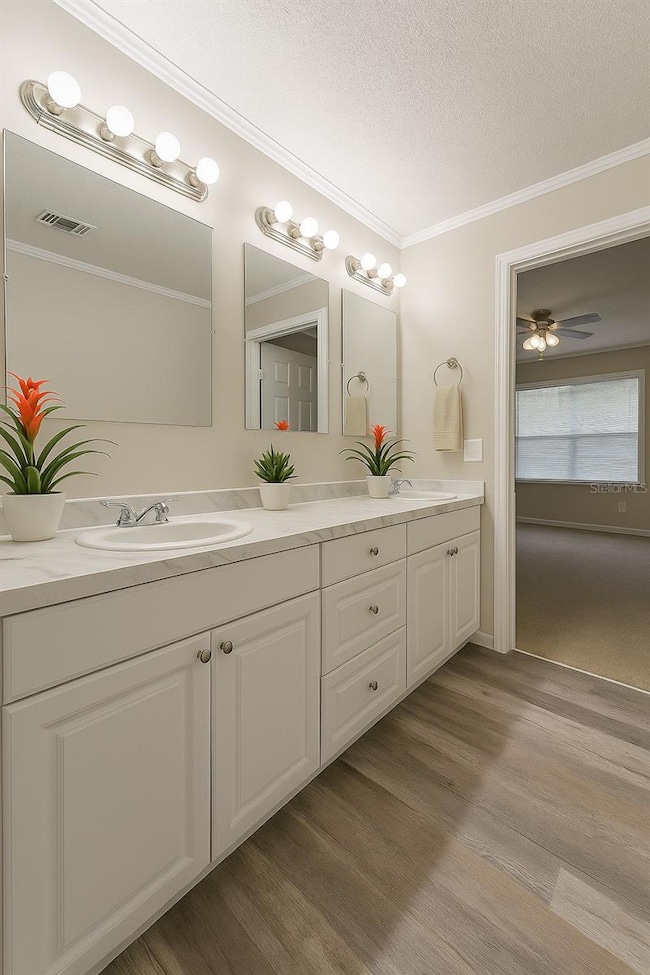9 Candlelight Loop Lake Wales, FL 33859
Lake Ashton NeighborhoodEstimated payment $1,148/month
Highlights
- No HOA
- Luxury Vinyl Tile Flooring
- Combination Dining and Living Room
- Sliding Doors
- Central Heating and Cooling System
- Ceiling Fan
About This Home
Beautifully updated 3 bed / 2 bath double-wide manufactured home (1,568 sq ft) priced UNDER $200K!
This 2006 home sits on a fenced 0.16-acre lot with no rear neighbors—just peaceful open land behind you. Freshly painted inside and out, this move-in-ready property features:
Brand-new luxury vinyl plank flooring
Updated bathrooms with new vanities and countertops
Modern lighting throughout
Clean, refreshed kitchen with a propane range
Newer propane water heater (May 2023)
Roof (2019) and HVAC (2018) for major system peace of mind The split floor plan provides excellent privacy, and the spacious living areas offer plenty of room for relaxing or entertaining. Located in a quiet, rural part of Lake Wales, yet close to shopping, restaurants, and everyday conveniences. NO HOA! Move-in ready, updated, and priced to SELL at $199,900. Don’t miss this opportunity! Seller Financing Available!
Seller may offer rate buydown or closing cost assistance with a strong offer. Assistance is negotiable and not guaranteed in a multiple-offer situation. USDA eligible.
Listing Agent
KELLER WILLIAMS REALTY SMART Brokerage Phone: 863-577-1234 License #3397665 Listed on: 11/14/2025

Property Details
Home Type
- Manufactured Home
Est. Annual Taxes
- $1,126
Year Built
- Built in 2006
Lot Details
- 7,144 Sq Ft Lot
- Lot Dimensions are 71x100
- South Facing Home
Home Design
- Pillar, Post or Pier Foundation
- Frame Construction
- Shingle Roof
- Vinyl Siding
Interior Spaces
- 1,568 Sq Ft Home
- Ceiling Fan
- Window Treatments
- Sliding Doors
- Combination Dining and Living Room
- Crawl Space
Kitchen
- Range
- Recirculated Exhaust Fan
- Microwave
Flooring
- Carpet
- Luxury Vinyl Tile
Bedrooms and Bathrooms
- 3 Bedrooms
- Split Bedroom Floorplan
- 2 Full Bathrooms
Laundry
- Laundry in unit
- Washer and Electric Dryer Hookup
Outdoor Features
- Exterior Lighting
- Private Mailbox
Mobile Home
- Manufactured Home
Utilities
- Central Heating and Cooling System
- Thermostat
- Septic Tank
Community Details
- No Home Owners Association
- Candlelight Groves Subdivision
Listing and Financial Details
- Tax Lot 9
- Assessor Parcel Number 27-30-14-927030-000090
Map
Home Values in the Area
Average Home Value in this Area
Property History
| Date | Event | Price | List to Sale | Price per Sq Ft | Prior Sale |
|---|---|---|---|---|---|
| 11/14/2025 11/14/25 | For Sale | $199,900 | +515.1% | $127 / Sq Ft | |
| 02/14/2018 02/14/18 | Off Market | $32,500 | -- | -- | |
| 11/15/2017 11/15/17 | Sold | $32,500 | -14.5% | $21 / Sq Ft | View Prior Sale |
| 10/30/2017 10/30/17 | Pending | -- | -- | -- | |
| 10/05/2017 10/05/17 | For Sale | $38,000 | -- | $24 / Sq Ft |
Source: Stellar MLS
MLS Number: L4957286
- 46 Candlelight Ln
- 2751 Lake Bella Rd
- 637 Lory Ln
- 652 Budgie Ln
- 0 Townsend Rd
- 2532 Parrot Ct
- 2413 Parrot Ct
- 2453 Parrot Ct
- 0 Scott Rd Unit MFRP4936937
- 2830 Hunt Brothers Rd
- 0 Lake Bella Rd Unit 19734972
- 0 Lake Bella Rd Unit 311701
- 0 Lake Bella Rd Unit MFRP4930438
- 205 La Casa Unit 205
- 104 La Casa
- 218 La Casa
- 227 La Casa Unit CH 227
- 127 La Casa Unit 6
- 224 La Casa Unit 6
- 230 La Casa Unit 230
- 902 S Scenic Hwy
- 200 Emerald Ave
- 1058 Lancelot Dr
- 414 1 2 Miami Unit B
- 414 1 2 Miami Unit A
- 414 S Miami St Unit (House)
- 330 S 2nd St
- 2382 Mckinley Dr
- 2398 Mckinley Dr
- 2722 Pennachio Dr
- 2718 Pennachio Dr
- 3467 Howell Dr
- 2362 Mckinley Dr
- 2358 Mckinley Dr
- 15 Mulberry St Unit 2
- 2762 Pennachio Dr
- 2770 Pennachio Dr
- 2782 Pennachio Dr
- 457 Jackson St
- 3430 Howell Dr
