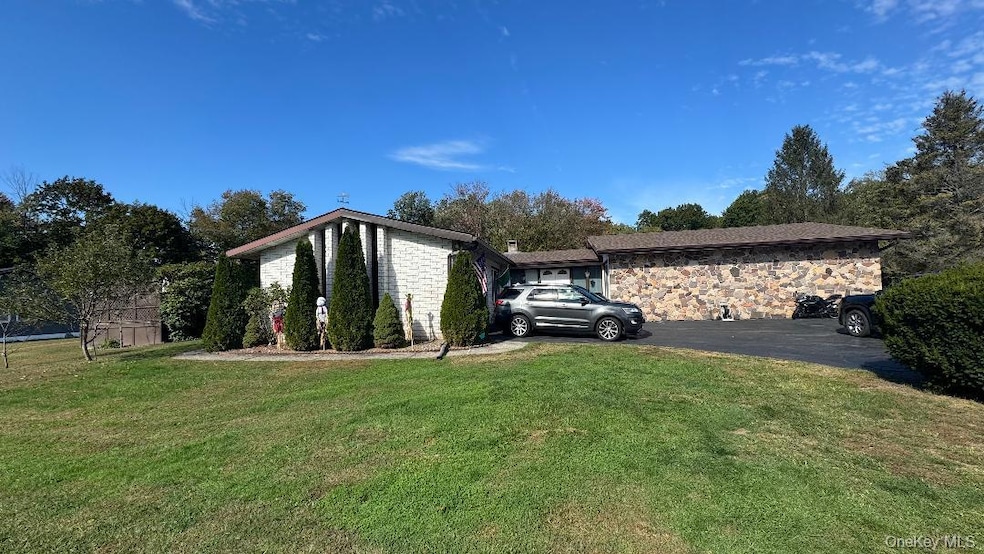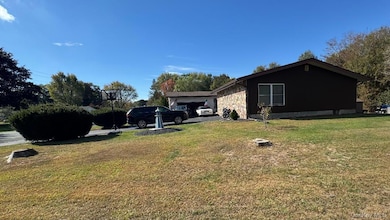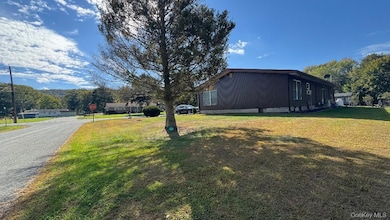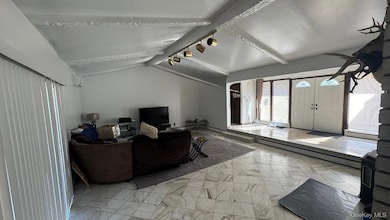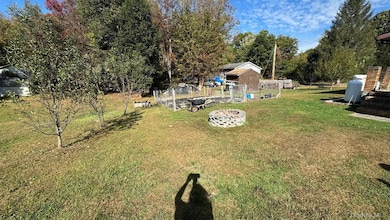9 Carpenter Rd Port Jervis, NY 12771
Estimated payment $2,898/month
Highlights
- Very Popular Property
- Above Ground Pool
- Mountain View
- Port Jervis High School Rated A-
- Midcentury Modern Architecture
- Deck
About This Home
This spacious 3-bedroom, 2.5-bath ranch offers 1,976 sq. ft. of one-level living on a beautiful corner lot in Deer Park, just minutes from Port Jervis. Enjoy the charm of a mid-century layout with modern updates including a new roof (2021), mini-split A/C units (2023), updated 200-amp electrical service, new well pump, and a pellet stove serviced yearly for efficient heating. The property features delicious fruit trees and a large garden area, perfect for homemakers and gardeners alike. With a simple cosmetic makeover, this home checks all the boxes—spacious, solid, and full of potential. Enjoy seasonal mountain views and the peaceful country setting while still being close to town conveniences.
Listing Agent
Realty Promotions Inc Brokerage Phone: 845-381-5777 License #10401317514 Listed on: 10/24/2025
Home Details
Home Type
- Single Family
Est. Annual Taxes
- $7,012
Year Built
- Built in 1973
Lot Details
- 0.52 Acre Lot
- Landscaped
- Corner Lot
- Paved or Partially Paved Lot
- Level Lot
- Garden
Parking
- 2 Car Garage
- Driveway
Property Views
- Mountain
- Neighborhood
Home Design
- Midcentury Modern Architecture
- Ranch Style House
- Wood Siding
Interior Spaces
- 1,976 Sq Ft Home
- Beamed Ceilings
- 1 Fireplace
- Formal Dining Room
- Basement Fills Entire Space Under The House
Kitchen
- Electric Range
- Microwave
- Dishwasher
Bedrooms and Bathrooms
- 3 Bedrooms
- Bathroom on Main Level
Laundry
- Dryer
- Washer
Eco-Friendly Details
- ENERGY STAR Qualified Equipment for Heating
Outdoor Features
- Above Ground Pool
- Deck
- Shed
Schools
- N A Hamilton Bicentennial Elementary School
- Port Jervis Middle School
- Port Jervis Senior High School
Utilities
- ENERGY STAR Qualified Air Conditioning
- Cooling System Mounted To A Wall/Window
- Pellet Stove burns compressed wood to generate heat
- Baseboard Heating
- Hot Water Heating System
- Heating System Uses Natural Gas
- Natural Gas Connected
- Well
- Septic Tank
Listing and Financial Details
- Assessor Parcel Number 332800-055-000-0001-049.000-0000
Map
Home Values in the Area
Average Home Value in this Area
Tax History
| Year | Tax Paid | Tax Assessment Tax Assessment Total Assessment is a certain percentage of the fair market value that is determined by local assessors to be the total taxable value of land and additions on the property. | Land | Improvement |
|---|---|---|---|---|
| 2024 | $7,162 | $111,507 | $13,200 | $98,307 |
| 2023 | $7,162 | $110,100 | $13,200 | $96,900 |
| 2022 | $7,100 | $110,100 | $13,200 | $96,900 |
| 2021 | $7,004 | $110,100 | $13,200 | $96,900 |
| 2020 | $7,219 | $110,100 | $13,200 | $96,900 |
| 2019 | $7,433 | $110,100 | $13,200 | $96,900 |
| 2018 | $7,433 | $110,100 | $13,200 | $96,900 |
| 2017 | $7,374 | $110,100 | $13,200 | $96,900 |
| 2016 | $7,370 | $110,100 | $13,200 | $96,900 |
| 2015 | -- | $110,100 | $13,200 | $96,900 |
Property History
| Date | Event | Price | List to Sale | Price per Sq Ft |
|---|---|---|---|---|
| 10/24/2025 10/24/25 | For Sale | $439,900 | -- | $223 / Sq Ft |
Source: OneKey® MLS
MLS Number: 927328
APN: 332800-055-000-0001-049.000-0000
- 10 Hickory Ave
- 25 Bruce St
- 141 Hammond St
- 39 Church St Unit 3
- 39 Church St Unit 22
- 39 Church St Unit 53
- 39 Church St Unit 4
- 46 Neversink Dr
- 142 Ball St
- 33 Seward Ave
- 14 Division St
- 172 Front St Unit 172
- 115 Hammond St
- 701 United States Route 209
- 105 Fowler St
- 189 E Main St
- 165 Front St
- 109 US Highway 6
- 20 Kingston Ave
- 138 Front St Unit 140
- 39 Church St Unit 53
- 77 Franklin St Unit 77
- 13-19 Cole St Unit A22
- 106 Ball St Unit 2
- 140 Front St
- 34 Franklin St Unit 2
- 19 Elizabeth St Unit 1
- 208 E Main St
- 82 Jersey Ave
- 14 Glass St
- 26 Glass St
- 29 Culvert St
- 19 Culvert St
- 6 North St
- 6 Ulster Place Unit 1
- 40 Sussex St Unit 2
- 20 Delaware St Unit 2
- 20 Delaware St Unit 1
- 3 Delaware St
- 18 Washington Ave
