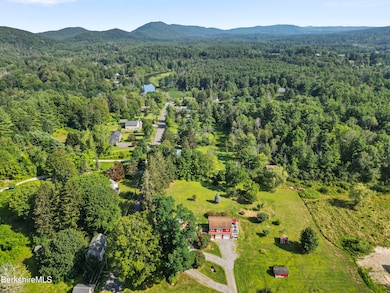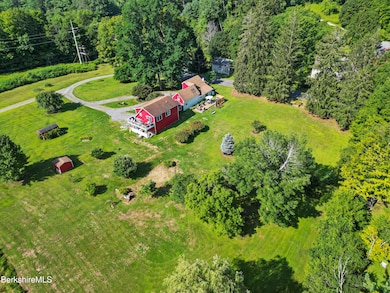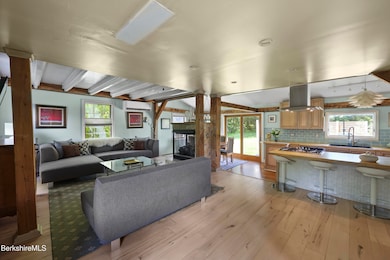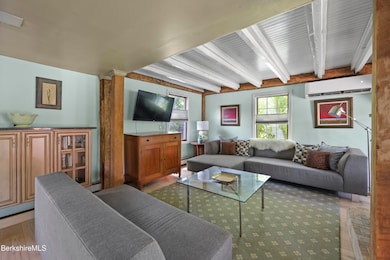
9 Castle Hill Rd Stockbridge, MA 01262
Estimated payment $4,723/month
Highlights
- 152,024 Sq Ft lot
- Pasture Views
- Wood Flooring
- Monument Mountain Regional High School Rated A-
- Deck
- Farmhouse Style Home
About This Home
Tucked away on a quiet country road just minutes from the heart of historic Stockbridge, this 3.49-acre property pairs timeless New England charm with modern comforts. The star of the show is a beautifully updated red farmhouse with 3 bedrooms and 2.5 bathrooms, set on a sunny, bucolic lot that feels worlds away--yet is moments from downtown.The main house has been thoughtfully renovated, blending original character with contemporary upgrades. Post and beam construction adds warmth and architectural texture, while a sleek gas fireplace anchors the open living and dining areas. The updated kitchen is ideal for gatherings both casual and festive. The first-floor primary suite includes a walk-in closet and private bath. Upstairs, two additional bedrooms and a full bath complete the
Home Details
Home Type
- Single Family
Est. Annual Taxes
- $3,495
Year Built
- 1830
Lot Details
- 3.49 Acre Lot
- Lot Dimensions are 257 x 545 x 220 x 279 x 143 x 219 x 117 x 39
- Irregular Lot
Home Design
- Farmhouse Style Home
- Updated or Remodeled
- Wood Frame Construction
- Asphalt Shingled Roof
- Clap Board Siding
- Shingle Siding
- Vinyl Siding
- Clapboard
Interior Spaces
- 2,955 Sq Ft Home
- Fireplace
- Bay Window
- Sun or Florida Room
- Pasture Views
- Unfinished Basement
- Partial Basement
- Alarm System
Kitchen
- Cooktop
- Dishwasher
Flooring
- Wood
- Carpet
- Laminate
- Ceramic Tile
Bedrooms and Bathrooms
- 4 Bedrooms
- Walk-In Closet
- In-Law or Guest Suite
Laundry
- Dryer
- Washer
Parking
- 2 Car Attached Garage
- Oversized Parking
- Heated Garage
- Off-Street Parking
Outdoor Features
- Deck
- Outbuilding
Schools
- Muddy Brook Reg. Elementary School
- Monument Valley Reg. Middle School
- Monument Mountain High School
Utilities
- Zoned Heating and Cooling
- Ductless Heating Or Cooling System
- Hot Water Heating System
- Boiler Heating System
- Heating System Uses Oil
- Propane Water Heater
- Oil Water Heater
Map
Home Values in the Area
Average Home Value in this Area
Tax History
| Year | Tax Paid | Tax Assessment Tax Assessment Total Assessment is a certain percentage of the fair market value that is determined by local assessors to be the total taxable value of land and additions on the property. | Land | Improvement |
|---|---|---|---|---|
| 2025 | $3,495 | $493,000 | $160,000 | $333,000 |
| 2024 | $3,469 | $470,700 | $160,000 | $310,700 |
| 2023 | $3,526 | $433,200 | $140,000 | $293,200 |
| 2022 | $3,631 | $387,100 | $141,700 | $245,400 |
| 2021 | $3,764 | $384,900 | $159,100 | $225,800 |
| 2020 | $3,690 | $373,900 | $159,100 | $214,800 |
| 2019 | $3,597 | $355,100 | $159,100 | $196,000 |
| 2018 | $3,425 | $350,900 | $159,100 | $191,800 |
| 2017 | $3,404 | $350,900 | $159,100 | $191,800 |
| 2016 | $3,491 | $364,000 | $159,100 | $204,900 |
| 2015 | $3,168 | $365,400 | $159,100 | $206,300 |
| 2014 | $2,552 | $291,300 | $178,900 | $112,400 |
Property History
| Date | Event | Price | List to Sale | Price per Sq Ft | Prior Sale |
|---|---|---|---|---|---|
| 09/07/2025 09/07/25 | Price Changed | $845,000 | -4.4% | $286 / Sq Ft | |
| 08/10/2025 08/10/25 | For Sale | $884,000 | +127.8% | $299 / Sq Ft | |
| 06/29/2018 06/29/18 | Sold | $388,000 | -2.8% | $159 / Sq Ft | View Prior Sale |
| 04/30/2018 04/30/18 | Pending | -- | -- | -- | |
| 01/14/2018 01/14/18 | For Sale | $399,000 | -- | $163 / Sq Ft |
Purchase History
| Date | Type | Sale Price | Title Company |
|---|---|---|---|
| Quit Claim Deed | -- | None Available | |
| Not Resolvable | $388,000 | -- | |
| Deed | -- | -- | |
| Deed | -- | -- |
About the Listing Agent

Selina Lamb is a study in contrasts — analytical yet creative, fun yet serious-minded, easygoing yet a fierce marketer and negotiator. She synthesizes years of experience in Berkshires' real estate; a liberal arts education from Williams College; a successful career at top U.S. fashion houses; and experience founding a nationally recognized landscape design firm into a real estate consultancy that centers around client well-being. Repeats and referrals comprise 98% of her business, and review
Selina's Other Listings
Source: Berkshire County Board of REALTORS®
MLS Number: 247306
APN: STOC-000223-000024
- 16 Glendale Middle Rd
- 36 Glendale Rd
- 18 Goodrich St
- 5 Glendale Rd
- 0 Mohawk Lake Rd
- 0 Glendale Rd Unit 245211
- 0 Pixley Hill Rd
- 7 Park St
- 41 Main St Unit Carriage House
- 59 High St
- 15 W Stockbridge
- 55 Main St
- 18 Hill Rd
- 163 Front St
- 8 Yale Hill Rd
- 16 Depot St
- 133 Front St
- 1057 Main St
- 211 Cottage St
- 276 Great Barrington Rd
- 1579 Pleasant St
- 1579 Pleasant St
- 1579 Pleasant St
- 5 Beachwood Dr
- 165 Stockbridge Rd
- 73 W Center St
- 125 Center St Unit 2
- 1292 Lenox Rd Unit 1
- 42/44 Railroad St
- 4 Castle St
- 313 Main St
- 34 Bridge St
- 34 Bridge St Unit 200
- 343 Main St
- 34 Church St Unit 2B
- 109 Housatonic St
- 490 Main St
- 789 Main St
- 383 East St Unit Studio
- 66 Brushwood Way






