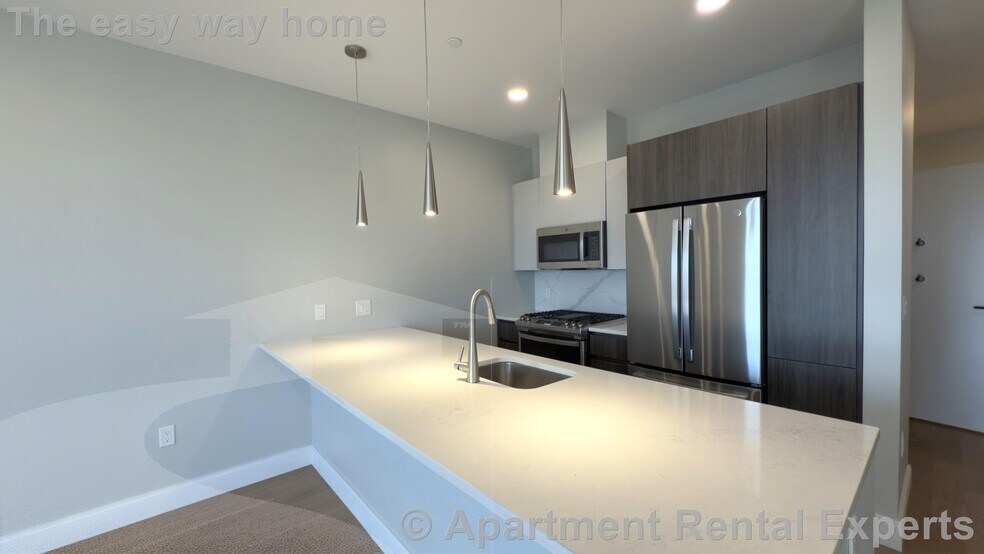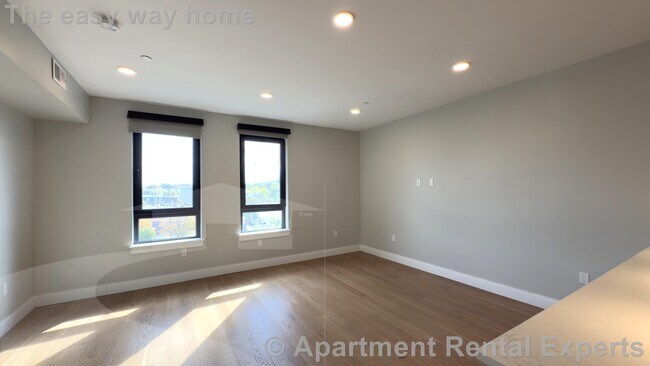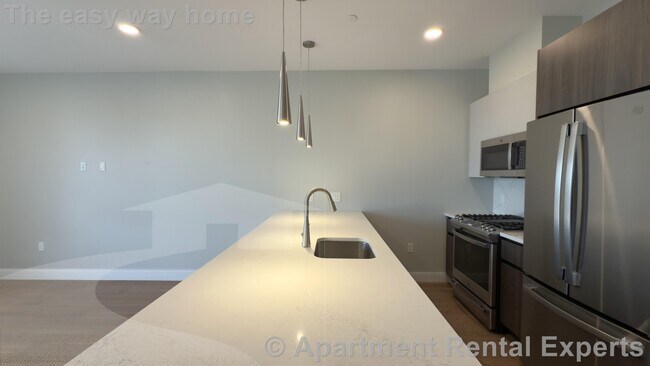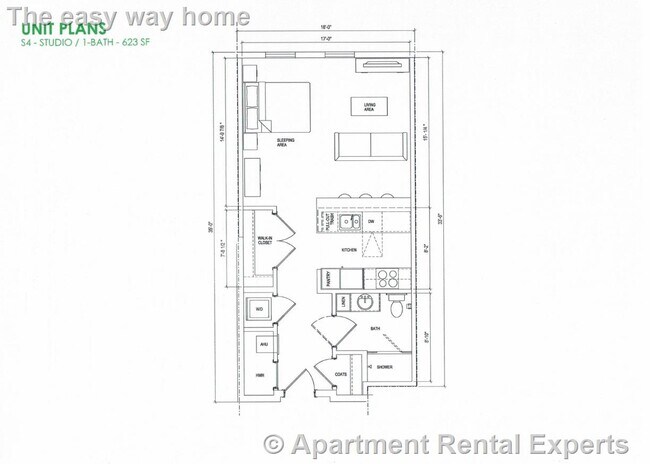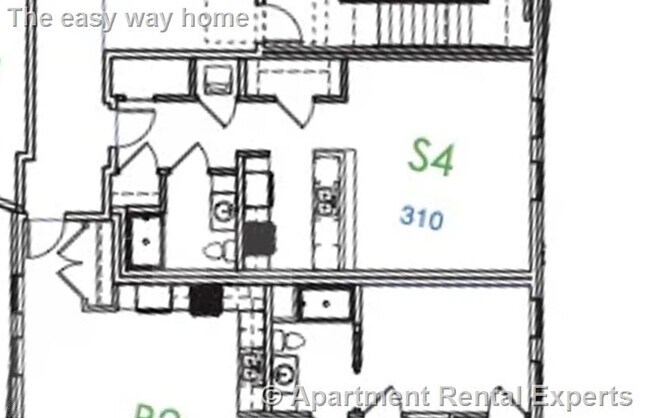9 Central St Unit 310 Somerville, MA 02143
Spring Hill Neighborhood
Studio
1
Bath
623
Sq Ft
9,583
Sq Ft Lot
About This Home
New modern luxury apartments conveniently located in the heart of the Spring Hill neighborhood of Somerville, Massachusetts. Ideally located in between Union and Porter Squares and in close proximity to Harvard University, Tufts University, Leslie College, Cambridge, and downtown Boston. Building amenities features: Gym, Roof Deck, Sky Lounge, bike storage. All apartments feature a modern open concept kitchen, central air, in unit laundry, hardwood floors and nicely appointed bathrooms. This a pet friendly building as well. ***MODEL PHOTOS***(Reference #180873)
Listing Provided By


Map
Property History
| Date | Event | Price | List to Sale | Price per Sq Ft |
|---|---|---|---|---|
| 02/22/2026 02/22/26 | For Rent | $3,095 | 0.0% | -- |
| 02/21/2026 02/21/26 | Off Market | $3,095 | -- | -- |
| 02/18/2026 02/18/26 | Rented | $2,900 | -6.3% | -- |
| 02/17/2026 02/17/26 | Under Contract | -- | -- | -- |
| 01/31/2026 01/31/26 | For Rent | $3,095 | 0.0% | -- |
| 01/31/2026 01/31/26 | Off Market | $3,095 | -- | -- |
| 01/22/2026 01/22/26 | Price Changed | $3,095 | +6.7% | $5 / Sq Ft |
| 01/14/2026 01/14/26 | For Rent | $2,900 | -3.3% | -- |
| 11/25/2025 11/25/25 | For Rent | $3,000 | 0.0% | -- |
| 11/24/2025 11/24/25 | Off Market | $3,000 | -- | -- |
| 09/28/2025 09/28/25 | For Rent | $3,000 | 0.0% | -- |
| 09/27/2025 09/27/25 | Off Market | $3,000 | -- | -- |
| 09/19/2025 09/19/25 | For Rent | $3,000 | 0.0% | -- |
| 09/17/2025 09/17/25 | Off Market | $3,000 | -- | -- |
| 09/12/2025 09/12/25 | Price Changed | $3,000 | -1.6% | $5 / Sq Ft |
| 08/29/2025 08/29/25 | For Rent | $3,050 | 0.0% | -- |
| 08/29/2025 08/29/25 | Off Market | $3,050 | -- | -- |
| 08/12/2025 08/12/25 | Price Changed | $3,050 | 0.0% | $5 / Sq Ft |
| 08/12/2025 08/12/25 | For Rent | $3,050 | -1.6% | -- |
| 08/01/2025 08/01/25 | Off Market | $3,100 | -- | -- |
| 07/26/2025 07/26/25 | For Rent | $3,100 | -- | -- |
Nearby Homes
- 555 Somerville Ave Unit 2
- 17 Monmouth St
- 1 Loring St Unit 3
- 43 Park St Unit 18
- 42 Belmont St
- 25 Avon St
- 35 Ibbetson St
- 397 Somerville Ave
- 144 Highland Ave Unit 1
- 125 Lowell St Unit 3B
- 125 Lowell St Unit 301
- 125 Lowell St Unit 5C
- 15 Spring Hill Terrace
- 75 School St
- 379 Somerville Ave
- 124 Highland Ave Unit 204
- 347 Washington St
- 30 A Summer St
- 89 Central St
- 148 Lowell St Unit 3
- 9 Central St Unit 405
- 9 Central St Unit 307
- 9 Central St Unit 107
- 9 Central St Unit 204
- 9 Central St
- 9 Central St Unit 210
- 9 Central St Unit 106
- 15 Central St Unit 405A
- 15 Central St Unit 1
- 8 Central St Unit TT
- 16 Central St Unit F
- 18 Central St Unit TF
- 19 Central St Unit 5
- 17 Cypress St Unit 2
- 17 Cypress St Unit 1
- 15 Atherton St Unit 1
- 516R Somerville Ave Unit R
- 569 Somerville Ave Unit 5
- 571 Somerville Ave Unit A
- 46 Atherton St Unit 3B
Your Personal Tour Guide
Ask me questions while you tour the home.
