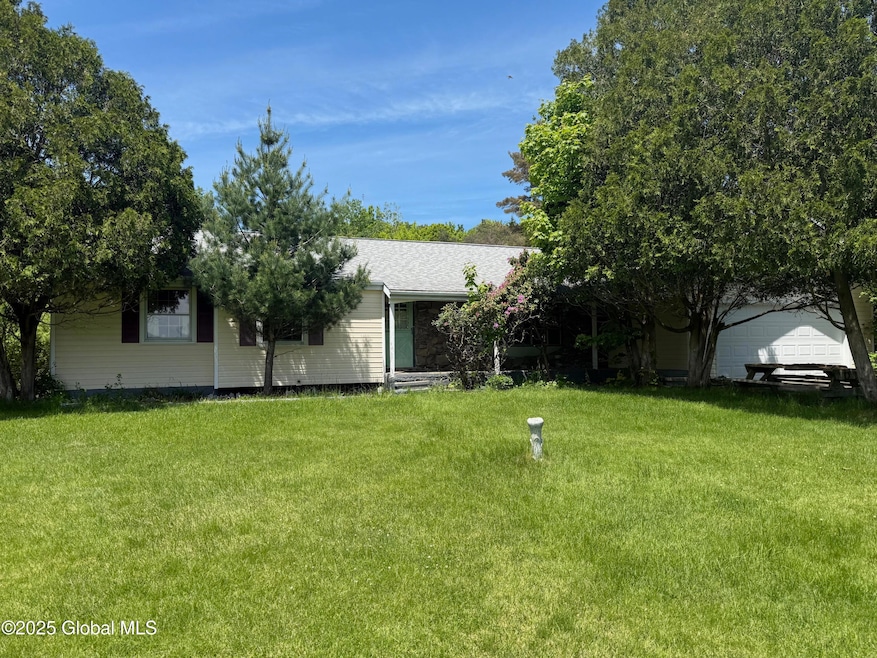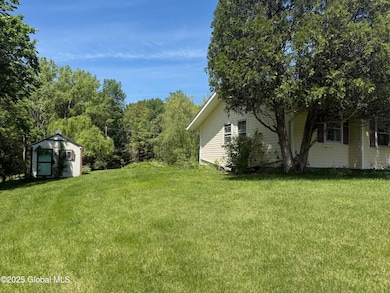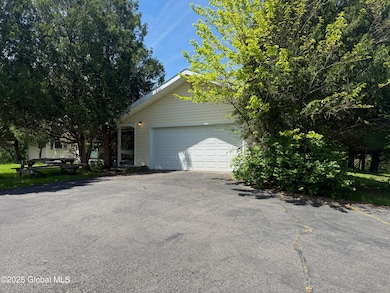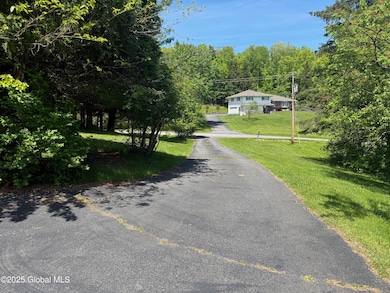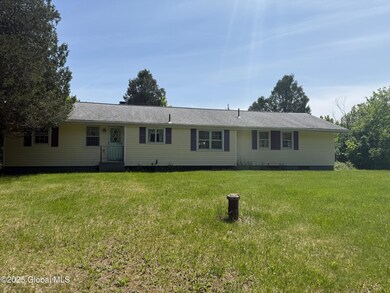
Highlights
- Skyline View
- Private Lot
- Wood Flooring
- 1.06 Acre Lot
- Ranch Style House
- No HOA
About This Home
As of July 2025Buyer to confirm taxes. Privately located ranch on a beautiful country setting. Original owner! Freshly sanded and polished hardwood floors throughout. Beautiful working wood burning fireplace with natural stone mantel. 3 to 4 good sized bedrooms. 1st flr laundry, newer roof, 2 full baths. 2 car garage. Full basement located on Dead End Rd. Country living but just minutes from everything. Great for first timer or one level living for the downsizer. Beautiful stone front with flagstone porch.
Last Agent to Sell the Property
Heer Realty, Inc. License #40GO1143478 Listed on: 05/28/2025
Home Details
Home Type
- Single Family
Est. Annual Taxes
- $6,544
Year Built
- Built in 1968 | Remodeled
Lot Details
- 1.06 Acre Lot
- Lot Dimensions are 240x220
- Landscaped
- Private Lot
- Secluded Lot
- Corner Lot
- Level Lot
Parking
- 2 Car Attached Garage
- Driveway
- Off-Street Parking
Property Views
- Skyline
- Woods
Home Design
- Ranch Style House
- Block Foundation
- Stone Siding
- Vinyl Siding
- Asphalt
Interior Spaces
- 2,205 Sq Ft Home
- Built-In Features
- Paddle Fans
- Wood Burning Fireplace
- Bay Window
- Living Room with Fireplace
- Dining Room
Kitchen
- Eat-In Kitchen
- Built-In Electric Oven
- Cooktop
- Dishwasher
Flooring
- Wood
- Laminate
Bedrooms and Bathrooms
- 3 Bedrooms
- Bathroom on Main Level
- 2 Full Bathrooms
- Ceramic Tile in Bathrooms
Laundry
- Laundry Room
- Laundry on main level
- Washer and Dryer Hookup
Unfinished Basement
- Basement Fills Entire Space Under The House
- Interior Basement Entry
Home Security
- Carbon Monoxide Detectors
- Fire and Smoke Detector
Outdoor Features
- Exterior Lighting
- Shed
Utilities
- No Cooling
- Heating System Uses Oil
- Baseboard Heating
- Hot Water Heating System
- 150 Amp Service
- Septic Tank
- High Speed Internet
- Cable TV Available
Community Details
- No Home Owners Association
Listing and Financial Details
- Legal Lot and Block 15 / 2
- Assessor Parcel Number 382200 81.-2-15
Ownership History
Purchase Details
Similar Homes in Troy, NY
Home Values in the Area
Average Home Value in this Area
Purchase History
| Date | Type | Sale Price | Title Company |
|---|---|---|---|
| Interfamily Deed Transfer | -- | -- |
Mortgage History
| Date | Status | Loan Amount | Loan Type |
|---|---|---|---|
| Closed | $260,000 | Stand Alone Refi Refinance Of Original Loan |
Property History
| Date | Event | Price | Change | Sq Ft Price |
|---|---|---|---|---|
| 07/25/2025 07/25/25 | Sold | $325,000 | -7.1% | $147 / Sq Ft |
| 06/04/2025 06/04/25 | Pending | -- | -- | -- |
| 05/28/2025 05/28/25 | For Sale | $349,900 | -- | $159 / Sq Ft |
Tax History Compared to Growth
Tax History
| Year | Tax Paid | Tax Assessment Tax Assessment Total Assessment is a certain percentage of the fair market value that is determined by local assessors to be the total taxable value of land and additions on the property. | Land | Improvement |
|---|---|---|---|---|
| 2024 | $5,353 | $59,000 | $6,400 | $52,600 |
| 2023 | $6,549 | $59,000 | $6,400 | $52,600 |
| 2022 | $5,817 | $59,000 | $6,400 | $52,600 |
| 2021 | $2,849 | $59,000 | $6,400 | $52,600 |
| 2020 | $3,033 | $59,000 | $6,400 | $52,600 |
| 2019 | $4,549 | $59,000 | $6,400 | $52,600 |
| 2018 | $4,549 | $59,000 | $6,400 | $52,600 |
| 2017 | $4,725 | $59,000 | $6,400 | $52,600 |
| 2016 | $4,918 | $59,000 | $6,400 | $52,600 |
| 2015 | -- | $59,000 | $6,400 | $52,600 |
| 2014 | -- | $59,000 | $6,400 | $52,600 |
Agents Affiliated with this Home
-
Bob Goldey

Seller's Agent in 2025
Bob Goldey
Heer Realty, Inc.
(518) 605-3110
14 in this area
103 Total Sales
-
Michael Keefrider

Buyer's Agent in 2025
Michael Keefrider
Coldwell Banker Prime Properties
(518) 640-4143
5 in this area
206 Total Sales
Map
Source: Global MLS
MLS Number: 202518256
APN: 2200-081-2-15
- 274 Bald Mountain Rd
- 343 Sweetmilk Creek Rd
- 5 Chester Ct
- L122 Farrell Rd
- 9 Pompano Dr
- 41 Liberty Rd
- 205 N Ridge Estates
- 138 Speigletown Rd
- 20 Hilltop Ct
- 12 Hilltop Ct
- 0 Tague Rd Unit 202430688
- 31 Betts Rd
- 6 Merrill Ave
- 9 Hillside Rd
- 143 Ledgewood Dr
- 48 Lori Jean Place
- 55 Lori Jean Place
- 7 Maplehurst Dr
- 1232 State Highway 7
- 838 8th Ave
